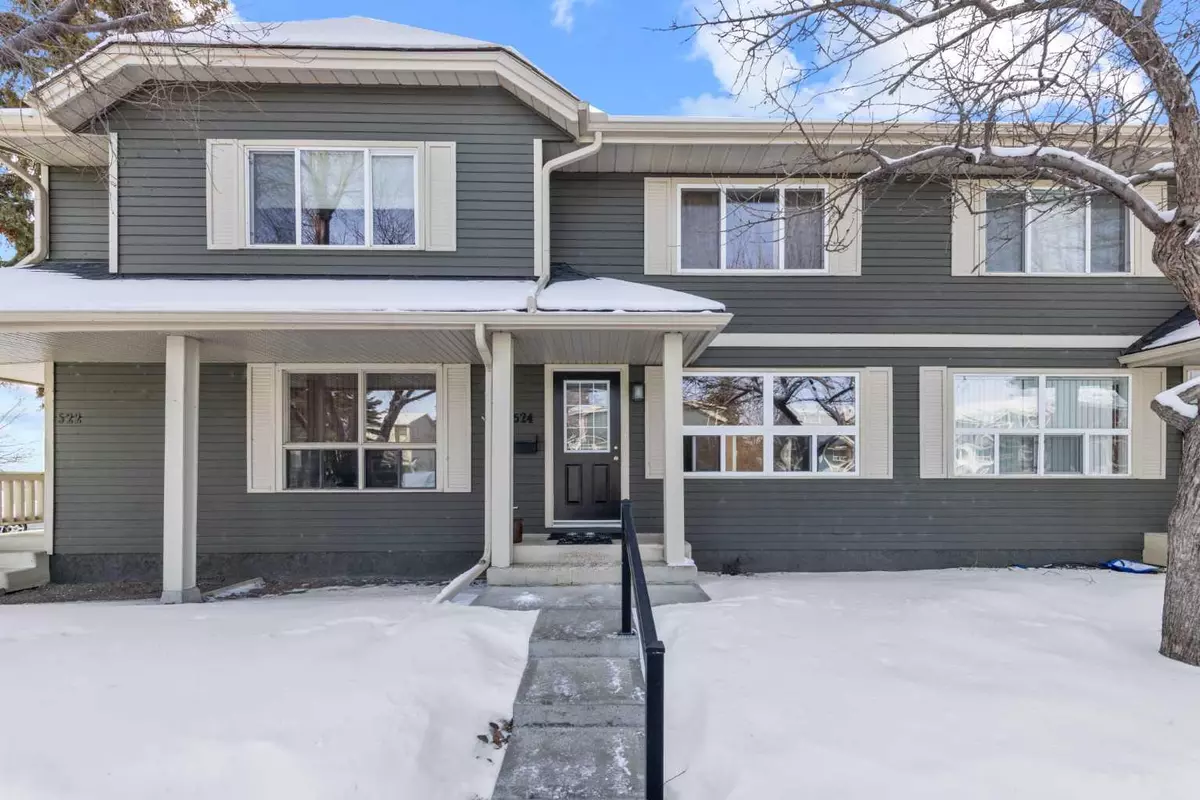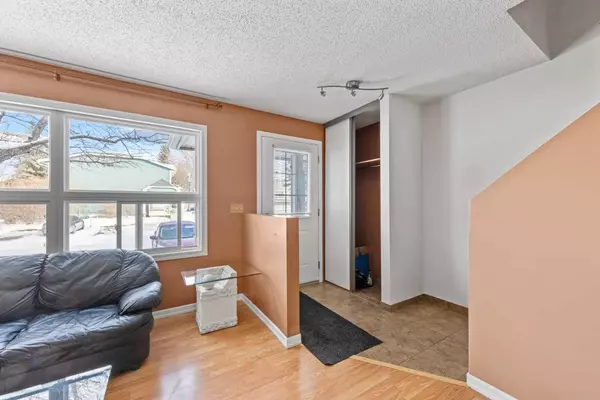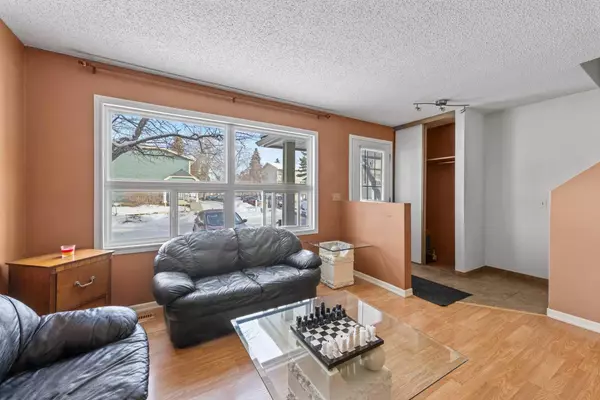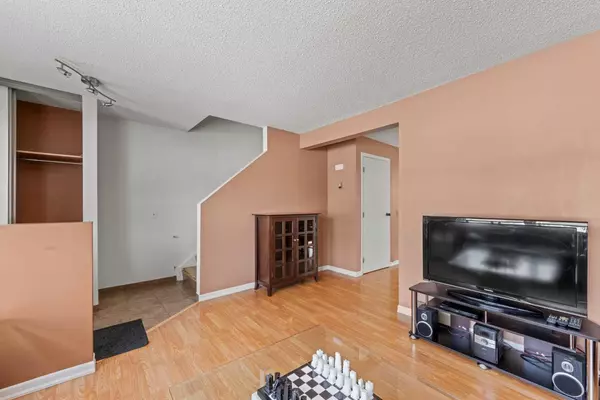524 Queenston GDNS SE Calgary, AB T2J 6R2
3 Beds
2 Baths
1,056 SqFt
OPEN HOUSE
Sun Mar 02, 1:00pm - 3:00pm
UPDATED:
02/26/2025 07:20 PM
Key Details
Property Type Townhouse
Sub Type Row/Townhouse
Listing Status Active
Purchase Type For Sale
Square Footage 1,056 sqft
Price per Sqft $307
Subdivision Queensland
MLS® Listing ID A2195491
Style Townhouse
Bedrooms 3
Full Baths 1
Half Baths 1
Condo Fees $485
Originating Board Calgary
Year Built 1981
Annual Tax Amount $1,686
Tax Year 2024
Property Sub-Type Row/Townhouse
Property Description
Step inside and be greeted by a bright and airy living space, enhanced by large windows that flood the home with natural light. The functional layout boasts 1.5 bathrooms, ensuring convenience for busy mornings, while the cozy dining area seamlessly connects to a well-appointed kitchen with ample cabinetry and counter space.
Upstairs, you'll find three generous bedrooms, including a spacious primary suite with plenty of closet space. The additional bedrooms are perfect for children, guests, or a home office—whatever suits your needs!
Enjoy the fully fenced, south-facing backyard, an oasis for summer BBQs, gardening, or simply soaking up the sun in your private retreat. With plenty of room for pets and kids to play, this space is a rare find in townhome living!
Located just minutes from parks, schools, shopping, and transit, this home offers unbeatable value in a quiet yet well-connected neighborhood.
Don't miss your chance to own this quaint and charming townhouse in Queensland—schedule your private showing today!
Location
State AB
County Calgary
Area Cal Zone S
Zoning M-CG
Direction N
Rooms
Basement Full, Unfinished
Interior
Interior Features Storage, Vinyl Windows
Heating Forced Air
Cooling None
Flooring Carpet, Laminate, Tile
Appliance Dishwasher, Dryer, Electric Stove, Microwave, Refrigerator, Wall/Window Air Conditioner, Washer
Laundry In Basement
Exterior
Parking Features Stall
Garage Spaces 1.0
Garage Description Stall
Fence Fenced
Community Features Shopping Nearby, Sidewalks, Street Lights
Amenities Available Parking
Roof Type Asphalt Shingle
Porch Patio, Rear Porch
Exposure N
Total Parking Spaces 1
Building
Lot Description Back Yard
Foundation Poured Concrete
Architectural Style Townhouse
Level or Stories Two
Structure Type Wood Frame,Wood Siding
Others
HOA Fee Include Amenities of HOA/Condo,Insurance,Maintenance Grounds,Professional Management,Reserve Fund Contributions,Snow Removal
Restrictions Pet Restrictions or Board approval Required
Tax ID 95112299
Ownership Private
Pets Allowed Restrictions






