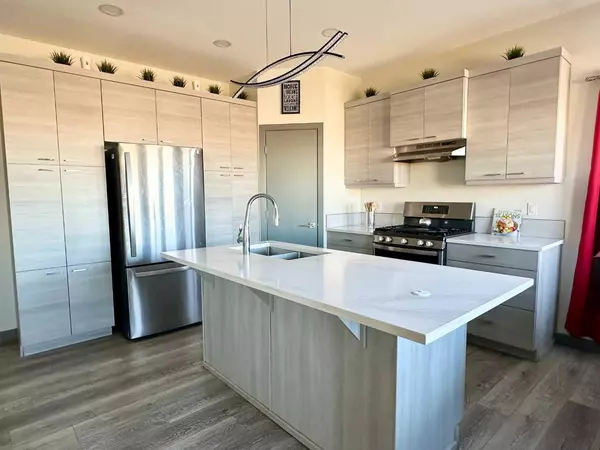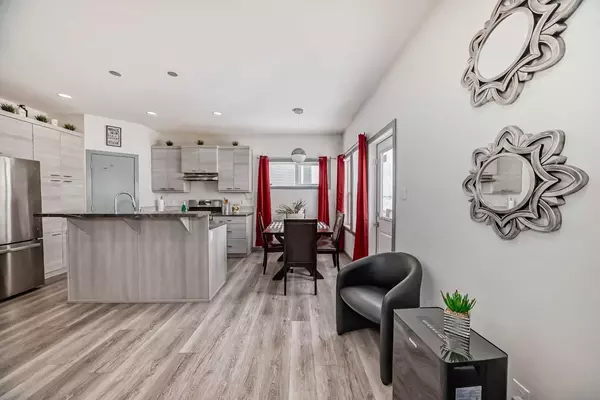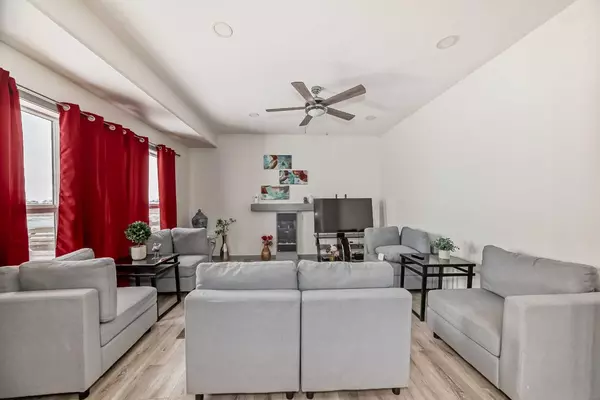441 Devonia WAY W Lethbridge, AB T1J 5J7
8 Beds
5 Baths
2,063 SqFt
UPDATED:
02/26/2025 07:10 PM
Key Details
Property Type Single Family Home
Sub Type Detached
Listing Status Active
Purchase Type For Sale
Square Footage 2,063 sqft
Price per Sqft $288
Subdivision The Crossings
MLS® Listing ID A2196171
Style 2 Storey
Bedrooms 8
Full Baths 5
Originating Board Lethbridge and District
Year Built 2021
Annual Tax Amount $6,393
Tax Year 2024
Lot Size 4,250 Sqft
Acres 0.1
Property Sub-Type Detached
Property Description
This spacious home boasts over 3000 sq. ft., and by renting out the legal suite, you'll still have almost 2100 sq. ft. of living space all to yourself! The main floor features a large living room, a kitchen with beautiful UPGRADED GRANITE countertops, a dining area leading to the backyard/deck, plus a versatile bedroom (perfect for an office or guest room) and a 4-piece bathroom—ideal for multi-family living or hosting visitors.
Upstairs, you'll find an OVERSIZED living room, FOUR LARGE bedrooms, AND a luxurious primary suite, complete with ample space for relaxation. The upper floor also includes a convenient laundry area & storage space.
Step outside into the beautifully landscaped backyard, complete with a deck perfect for entertaining and relaxing. The property backs onto green space, providing privacy and scenic views, and you can even see the new Westside school from your home.
Location is everything! You're just a short drive or walk to the YMCA, grocery stores, restaurants, the chiropractor, schools, public library, and a variety of green spaces—making this the perfect home for convenience and lifestyle.
With the income from the legal suite significantly contributing to your mortgage, this home offers a smart investment and a comfortable living experience. Don't miss out—schedule a viewing with your agent, TODAY!
Location
State AB
County Lethbridge
Zoning R-L
Direction S
Rooms
Other Rooms 1
Basement Separate/Exterior Entry, Finished, Full, Suite
Interior
Interior Features Breakfast Bar, Ceiling Fan(s), Open Floorplan, Separate Entrance, Storage, Walk-In Closet(s)
Heating Forced Air, Natural Gas
Cooling None
Flooring Carpet, Vinyl Plank
Inclusions Fridge x2, Dishwasher x2, 1 gas stove, 1 stove, 2 washers, 2 dryers, 2 furnaces, Tankless hot water tank, Garage opener & remote(s)
Appliance Dishwasher, Garage Control(s), Refrigerator, Stove(s), Washer/Dryer
Laundry In Basement, Multiple Locations, Upper Level
Exterior
Parking Features Additional Parking, Alley Access, Double Garage Attached, Garage Door Opener, Garage Faces Front, Off Street, Parking Pad
Garage Spaces 2.0
Garage Description Additional Parking, Alley Access, Double Garage Attached, Garage Door Opener, Garage Faces Front, Off Street, Parking Pad
Fence Partial
Community Features Sidewalks, Street Lights
Roof Type Asphalt Shingle
Porch Deck, Front Porch
Lot Frontage 43.0
Exposure S
Total Parking Spaces 4
Building
Lot Description Back Lane, Back Yard, Front Yard, Landscaped, Lawn, Rectangular Lot, Street Lighting
Foundation Poured Concrete
Architectural Style 2 Storey
Level or Stories Two
Structure Type Composite Siding,Mixed,Wood Frame
Others
Restrictions None Known
Tax ID 91530060
Ownership Joint Venture






