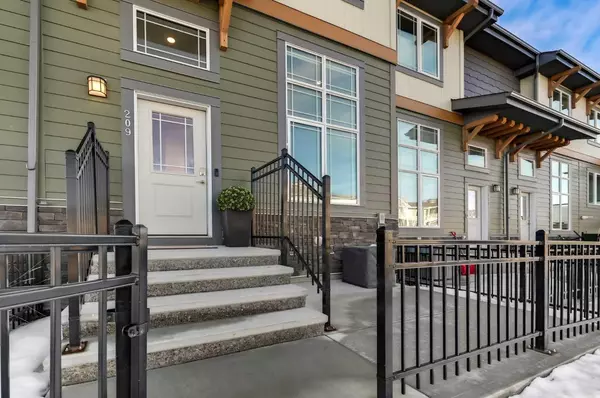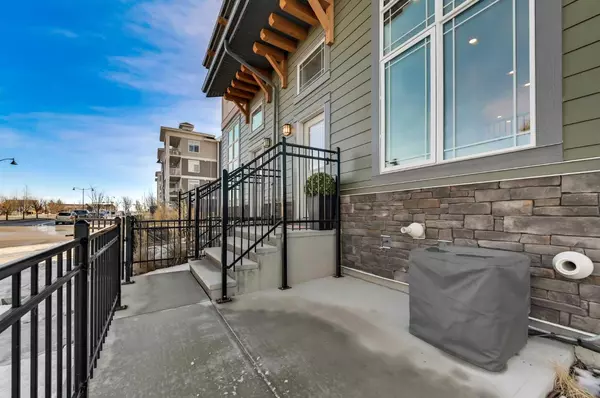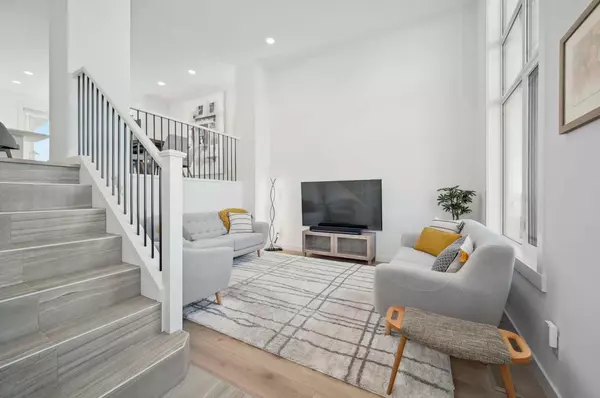209 Auburn Meadows DR SE Calgary, AB T3M 2S1
3 Beds
3 Baths
1,263 SqFt
UPDATED:
02/25/2025 08:15 PM
Key Details
Property Type Townhouse
Sub Type Row/Townhouse
Listing Status Active
Purchase Type For Sale
Square Footage 1,263 sqft
Price per Sqft $419
Subdivision Auburn Bay
MLS® Listing ID A2196955
Style 2 Storey
Bedrooms 3
Full Baths 2
Half Baths 1
Condo Fees $274
HOA Fees $493/ann
HOA Y/N 1
Originating Board Calgary
Year Built 2021
Annual Tax Amount $3,077
Tax Year 2024
Lot Size 882 Sqft
Acres 0.02
Property Sub-Type Row/Townhouse
Property Description
(still has the new home smell!) Every square inch has been thoughtfully designed and upgraded. You will love the plethora of natural light from the south facing oversized windows and enjoy the open concept design which has seamless transitions from room to room making entertaining effortless. The kitchen and dining areas are located on the upper main creating an open space that overlooks the large living area on the lower main making it perfect for entertaining, or a place to retreat. The kitchen is beautifully finished with timeless full height white cabinetry, tile backsplash, under cabinet lighting, built-in microwave (the only one in the complex to have it!) hood fan, pantry, quartz countertops, stainless-steel appliances including a gas range and an eating bar. Upstairs has a great layout with the primary bedroom to have the same upgraded laminate floors as the main floor, walk-in closet, ceiling fan and its own private 3pc ensuite. The ensuite has your walk in shower with full height tile, matching medicine cabinet and vanity and beautiful custom tile flooring. The two kids rooms have great closet space and are close to the 4pc bathroom. The bathroom has a tub/shower with tile to the ceiling as well as the matching medicine cabinet and vanity like the rest of the home. Upper laundry room is a game changer but even more is the upgraded doors from bifold doors!! The laundry is stacked to give you all the room for your storage needs and tile flooring. The lower level has been finished with detail into ample storage and clean white epoxy floors. A few steps up from here you will find a rear entry to your attached double garage that is fully finished with epoxy floors, heated with a smart thermostat and EV charging station for your electric vehicle! Upgrades include This stunning townhouse is loaded with many upgrades and countless amenities. Which includes air-conditioning, tankless-instant water heater, water softener, Ecobee Smart Thermostat, LED light fixtures, smart home controlled light switches and dimmers throughout, laminate flooring, ring doorbell, branded appliances, outside gas line installed for BBQ, upgraded kitchen sink, quartz countertop in kitchen and all washrooms, upgraded smart motorized roller window coverings, central air conditioning, carpet and underlay. Every square inch of this home is finished and customized and has been thoughtfully constructed and immaculately maintained with excellent design choices, you will love this home! Nicely located in a lake community and very close to all amenities that Auburn Bay, Mahogany and Seton have to offer. Book your showing and come on Buy
Location
State AB
County Calgary
Area Cal Zone Se
Zoning M-2
Direction N
Rooms
Other Rooms 1
Basement Partial, Unfinished
Interior
Interior Features Bidet, Breakfast Bar, Ceiling Fan(s), Closet Organizers, High Ceilings, No Animal Home, No Smoking Home, Open Floorplan, Pantry, Quartz Counters, Recessed Lighting, Walk-In Closet(s)
Heating Forced Air, Natural Gas
Cooling Central Air
Flooring Carpet, Laminate, Tile
Inclusions None
Appliance Central Air Conditioner, Dishwasher, Dryer, Gas Range, Humidifier, Microwave, Range Hood, Refrigerator, Tankless Water Heater, Washer, Water Softener, Window Coverings
Laundry Laundry Room, Upper Level
Exterior
Parking Features 220 Volt Wiring, Double Garage Attached, Garage Door Opener, Heated Garage, In Garage Electric Vehicle Charging Station(s), Insulated
Garage Spaces 2.0
Garage Description 220 Volt Wiring, Double Garage Attached, Garage Door Opener, Heated Garage, In Garage Electric Vehicle Charging Station(s), Insulated
Fence Fenced
Community Features Clubhouse, Fishing, Lake, Park, Playground, Schools Nearby, Shopping Nearby, Sidewalks, Street Lights, Tennis Court(s), Walking/Bike Paths
Amenities Available Beach Access, Snow Removal, Visitor Parking
Roof Type Asphalt Shingle
Porch Front Porch, Patio
Lot Frontage 17.95
Total Parking Spaces 2
Building
Lot Description Few Trees, Front Yard, Lake, Landscaped
Foundation Poured Concrete
Architectural Style 2 Storey
Level or Stories Two
Structure Type Composite Siding,Stone,Wood Frame
Others
HOA Fee Include Common Area Maintenance,Insurance,Maintenance Grounds,Professional Management,Reserve Fund Contributions,Residential Manager,Snow Removal,Trash
Restrictions Pet Restrictions or Board approval Required,Restrictive Covenant,Utility Right Of Way
Tax ID 95229125
Ownership Private
Pets Allowed Restrictions, Yes






