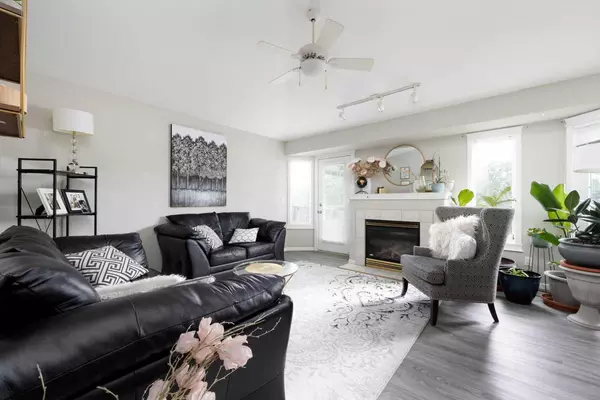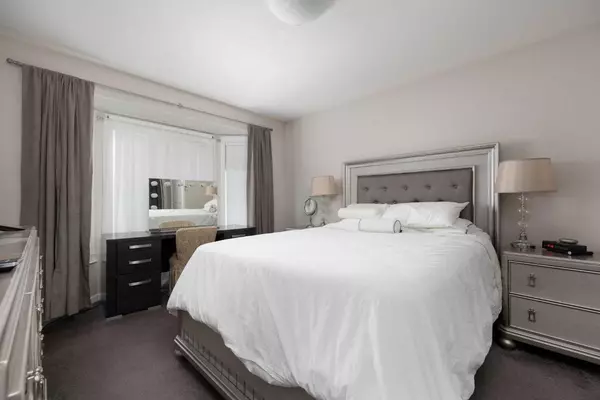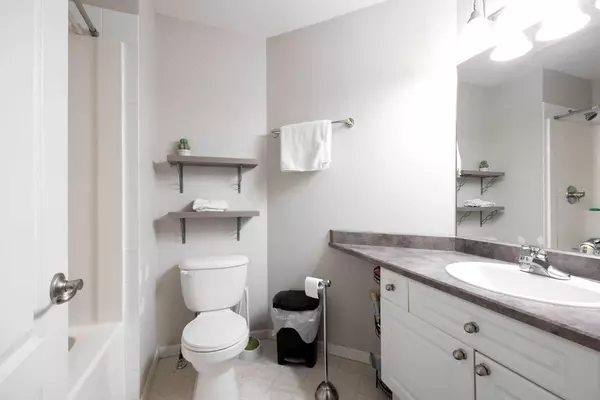264 J W Mann #21 Fort Mcmurray, AB T9H 5K4
3 Beds
3 Baths
1,181 SqFt
UPDATED:
02/25/2025 02:05 AM
Key Details
Property Type Single Family Home
Sub Type Semi Detached (Half Duplex)
Listing Status Active
Purchase Type For Sale
Square Footage 1,181 sqft
Price per Sqft $294
Subdivision Wood Buffalo
MLS® Listing ID A2196968
Style Bungalow,Side by Side
Bedrooms 3
Full Baths 3
Condo Fees $480
Originating Board Fort McMurray
Year Built 2001
Annual Tax Amount $1,448
Tax Year 2024
Property Sub-Type Semi Detached (Half Duplex)
Property Description
Location
State AB
County Wood Buffalo
Area Fm Nw
Zoning R2
Direction W
Rooms
Other Rooms 1
Basement Finished, Full
Interior
Interior Features Laminate Counters
Heating Fireplace(s), Forced Air, Natural Gas
Cooling Central Air
Flooring Carpet, Ceramic Tile, Vinyl Plank
Fireplaces Number 1
Fireplaces Type Gas, Living Room
Inclusions furniture negotiable
Appliance Dishwasher, Microwave, Refrigerator, Stove(s), Washer/Dryer
Laundry Main Level
Exterior
Parking Features Double Garage Attached
Garage Spaces 2.0
Garage Description Double Garage Attached
Fence None
Community Features Gated
Amenities Available Parking, Visitor Parking
Roof Type Asphalt Shingle
Porch Deck
Total Parking Spaces 2
Building
Lot Description Lawn
Foundation Poured Concrete
Architectural Style Bungalow, Side by Side
Level or Stories One
Structure Type Wood Frame
Others
HOA Fee Include Common Area Maintenance,Insurance,Maintenance Grounds,Reserve Fund Contributions,Snow Removal
Restrictions See Remarks
Tax ID 91999585
Ownership Other
Pets Allowed Restrictions, Yes






