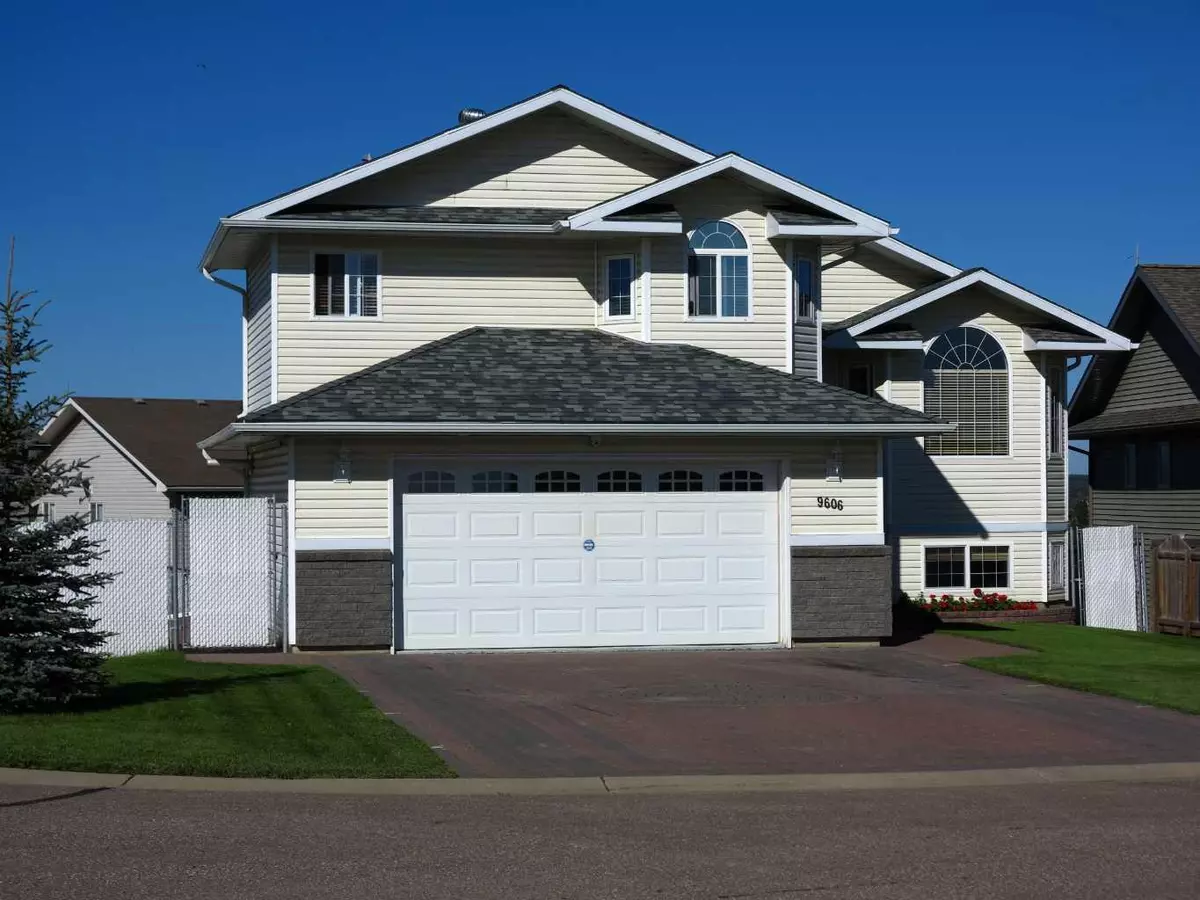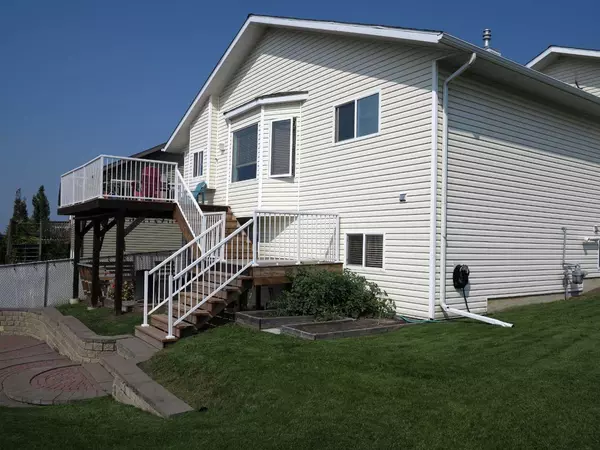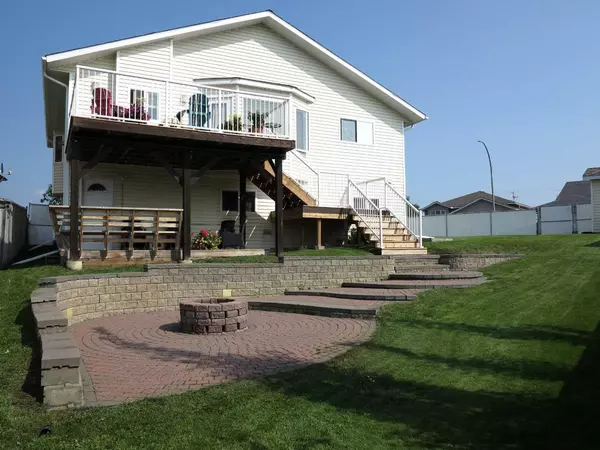100 ave #9606 Lac La Biche, AB T0A 2C0
4 Beds
3 Baths
1,576 SqFt
UPDATED:
02/24/2025 03:20 AM
Key Details
Property Type Single Family Home
Sub Type Detached
Listing Status Active
Purchase Type For Sale
Square Footage 1,576 sqft
Price per Sqft $303
Subdivision Lac La Biche
MLS® Listing ID A2196553
Style 3 Level Split
Bedrooms 4
Full Baths 3
Originating Board Fort McMurray
Year Built 2006
Annual Tax Amount $2,650
Tax Year 2024
Lot Size 7,640 Sqft
Acres 0.18
Lot Dimensions 131x106x88x24x38
Property Sub-Type Detached
Property Description
The dining room leads to a large deck, where you can unwind and enjoy stunning views of the lake and spectacular sunsets. The deck was recently redone in 2022. The attached 24x24 heated garage provides ample space for two vehicles, along with extra storage, a workbench, and convenient access to the backyard.
The property is fully fenced with privacy chain-link and features a double gate for additional parking access in the rear. The landscaping is impressive, with a paved stone driveway, walkways, and tiered steps that lead to a cozy firepit in the backyard—perfect for outdoor gatherings.
The walkout basement and additional deck offers potential for a rental unit and incredible flexibility. Conveniently located near government offices, Portage College, and the hospital, this property is ready for you and your family to call home.
Location
State AB
County Lac La Biche County
Zoning LDR
Direction E
Rooms
Other Rooms 1
Basement Finished, Full
Interior
Interior Features Breakfast Bar, Ceiling Fan(s), Crown Molding, High Ceilings, Jetted Tub, Laminate Counters, Open Floorplan, Pantry, Recessed Lighting, See Remarks, Separate Entrance, Walk-In Closet(s)
Heating Fireplace(s), Forced Air, Natural Gas
Cooling None
Flooring Carpet, Ceramic Tile, Hardwood, Laminate
Fireplaces Number 2
Fireplaces Type Basement, Brick Facing, Family Room, Gas
Inclusions Shed, Window blinds
Appliance Dishwasher, Electric Stove, Freezer, Range Hood, Refrigerator, Washer/Dryer, Water Softener
Laundry In Basement
Exterior
Parking Features Double Garage Attached, Interlocking Driveway
Garage Spaces 2.0
Garage Description Double Garage Attached, Interlocking Driveway
Fence Fenced
Community Features Fishing, Golf, Lake, Park, Playground, Pool, Schools Nearby, Shopping Nearby, Sidewalks, Street Lights, Tennis Court(s), Walking/Bike Paths
Roof Type Asphalt Shingle
Porch Awning(s), Deck
Lot Frontage 62.0
Total Parking Spaces 4
Building
Lot Description Landscaped, Sloped Down, Street Lighting, Views
Foundation Poured Concrete
Architectural Style 3 Level Split
Level or Stories 3 Level Split
Structure Type Concrete,Vinyl Siding,Wood Frame
Others
Restrictions None Known
Tax ID 56786263
Ownership Private






