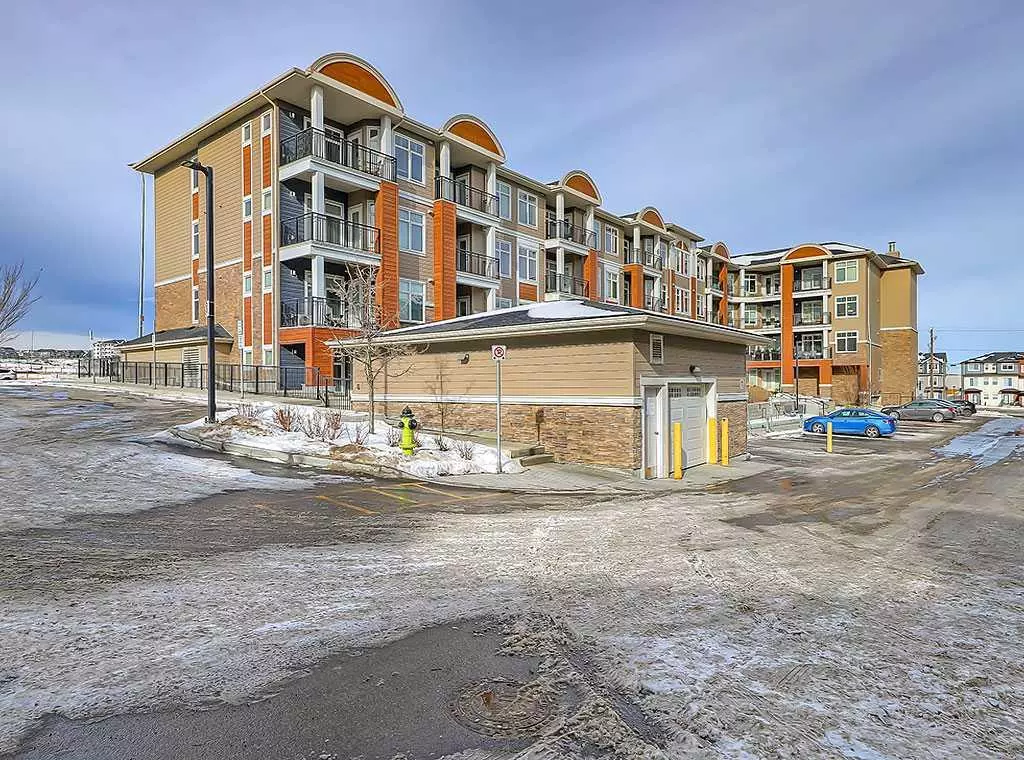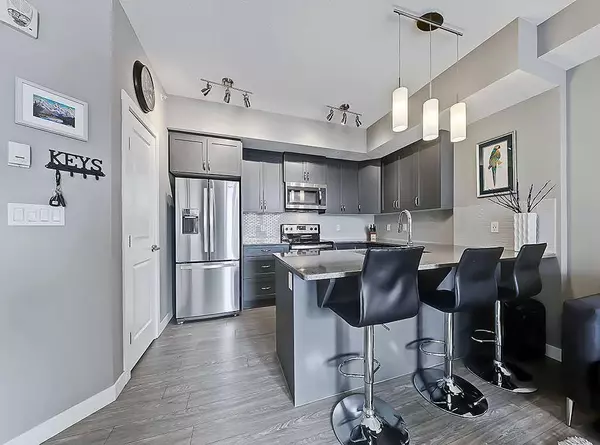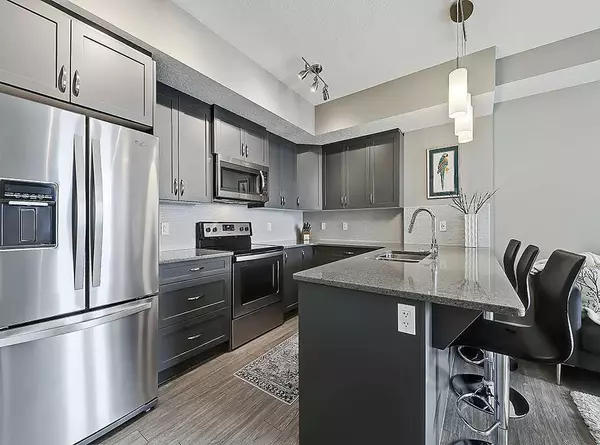3727 Sage Hill DR NW #1403 Calgary, AB T3R 1J1
1 Bed
1 Bath
571 SqFt
UPDATED:
02/24/2025 03:25 PM
Key Details
Property Type Condo
Sub Type Apartment
Listing Status Active
Purchase Type For Sale
Square Footage 571 sqft
Price per Sqft $525
Subdivision Sage Hill
MLS® Listing ID A2196035
Style Low-Rise(1-4)
Bedrooms 1
Full Baths 1
Condo Fees $335/mo
Originating Board Calgary
Year Built 2017
Annual Tax Amount $1,478
Tax Year 2024
Property Sub-Type Apartment
Property Description
Location
State AB
County Calgary
Area Cal Zone N
Zoning M-2
Direction W
Rooms
Other Rooms 1
Interior
Interior Features High Ceilings, No Animal Home, No Smoking Home
Heating Baseboard, Natural Gas
Cooling None
Flooring Carpet, Ceramic Tile, Laminate
Appliance Dishwasher, Dryer, Electric Stove, Garage Control(s), Microwave Hood Fan, Refrigerator, Washer, Window Coverings
Laundry In Unit
Exterior
Parking Features Heated Garage, Insulated, Parkade, Titled, Underground
Garage Description Heated Garage, Insulated, Parkade, Titled, Underground
Community Features Park, Playground, Schools Nearby, Shopping Nearby, Sidewalks, Street Lights, Walking/Bike Paths
Amenities Available Elevator(s)
Roof Type Asphalt Shingle
Porch Balcony(s)
Exposure E,S,SE
Total Parking Spaces 1
Building
Story 4
Architectural Style Low-Rise(1-4)
Level or Stories Single Level Unit
Structure Type Composite Siding,Stone,Wood Frame
Others
HOA Fee Include Common Area Maintenance,Heat,Insurance,Professional Management,Reserve Fund Contributions,Sewer,Snow Removal,Water
Restrictions Pet Restrictions or Board approval Required
Tax ID 95145227
Ownership Private
Pets Allowed Restrictions






