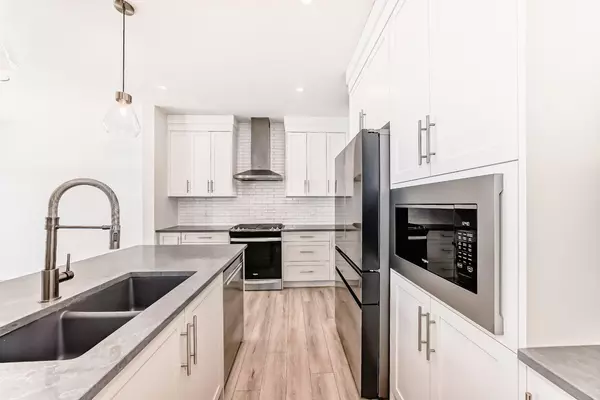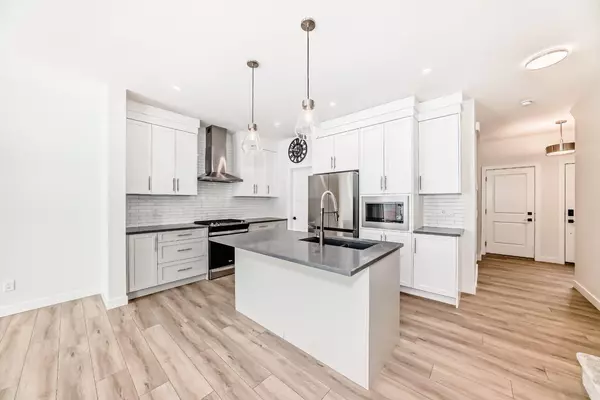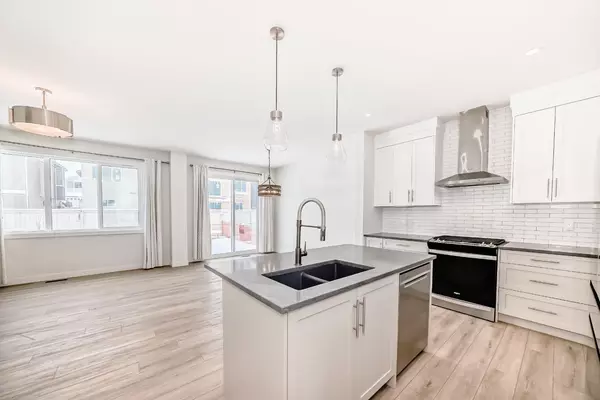811 Bayview TER SW Airdrie, AB T4B 5M6
3 Beds
3 Baths
1,909 SqFt
UPDATED:
02/22/2025 12:00 AM
Key Details
Property Type Single Family Home
Sub Type Detached
Listing Status Active
Purchase Type For Sale
Square Footage 1,909 sqft
Price per Sqft $358
Subdivision Bayview
MLS® Listing ID A2196385
Style 2 Storey
Bedrooms 3
Full Baths 2
Half Baths 1
Originating Board Calgary
Year Built 2023
Annual Tax Amount $3,347
Tax Year 2024
Lot Size 3,466 Sqft
Acres 0.08
Property Sub-Type Detached
Property Description
Upstairs there is a spacious primary suite and the luxurious ensuite has a soaker tub, a large shower and dual sinks. There are two additional large bedrooms, a generous sized bonus room that provides additional flexible living space. There is also 4 piece guest bathroom and the conveniently located laundry room includes the washer and dryer. The double attached garage 23.5 feet long, has a gas line for future heater and a sink for outdoor clean up.
Bayview is a beautiful community with parks, and pathways that meander throughout the community and along the canals. Nearby is Chinook Winds Park, which offers a splash park, skate park, outdoor rinks (winter), rock climbing park, baseball diamonds and much more. Come and see all the amenities that Airdrie and Bayview offers.
Location
State AB
County Airdrie
Zoning R1-U
Direction E
Rooms
Other Rooms 1
Basement Full, Unfinished
Interior
Interior Features Closet Organizers, Double Vanity, Kitchen Island, Pantry, Quartz Counters, Vinyl Windows
Heating Forced Air, Natural Gas
Cooling None
Flooring Carpet, Tile, Vinyl
Fireplaces Number 1
Fireplaces Type Gas
Inclusions Garage opener, ring door bell, 2 Tv Wall mounts
Appliance Dishwasher, Dryer, Freezer, Garage Control(s), Gas Range, Microwave, Range Hood, Refrigerator, Washer
Laundry See Remarks, Upper Level
Exterior
Parking Features Concrete Driveway, Double Garage Attached, Front Drive, Garage Door Opener, Oversized, See Remarks
Garage Spaces 2.0
Garage Description Concrete Driveway, Double Garage Attached, Front Drive, Garage Door Opener, Oversized, See Remarks
Fence None
Community Features Other, Park, Sidewalks, Street Lights
Roof Type Asphalt Shingle
Porch Front Porch
Lot Frontage 31.99
Exposure E
Total Parking Spaces 2
Building
Lot Description Landscaped, Rectangular Lot
Foundation Poured Concrete
Architectural Style 2 Storey
Level or Stories Two
Structure Type Vinyl Siding,Wood Frame
Others
Restrictions None Known
Tax ID 93064958
Ownership Private






