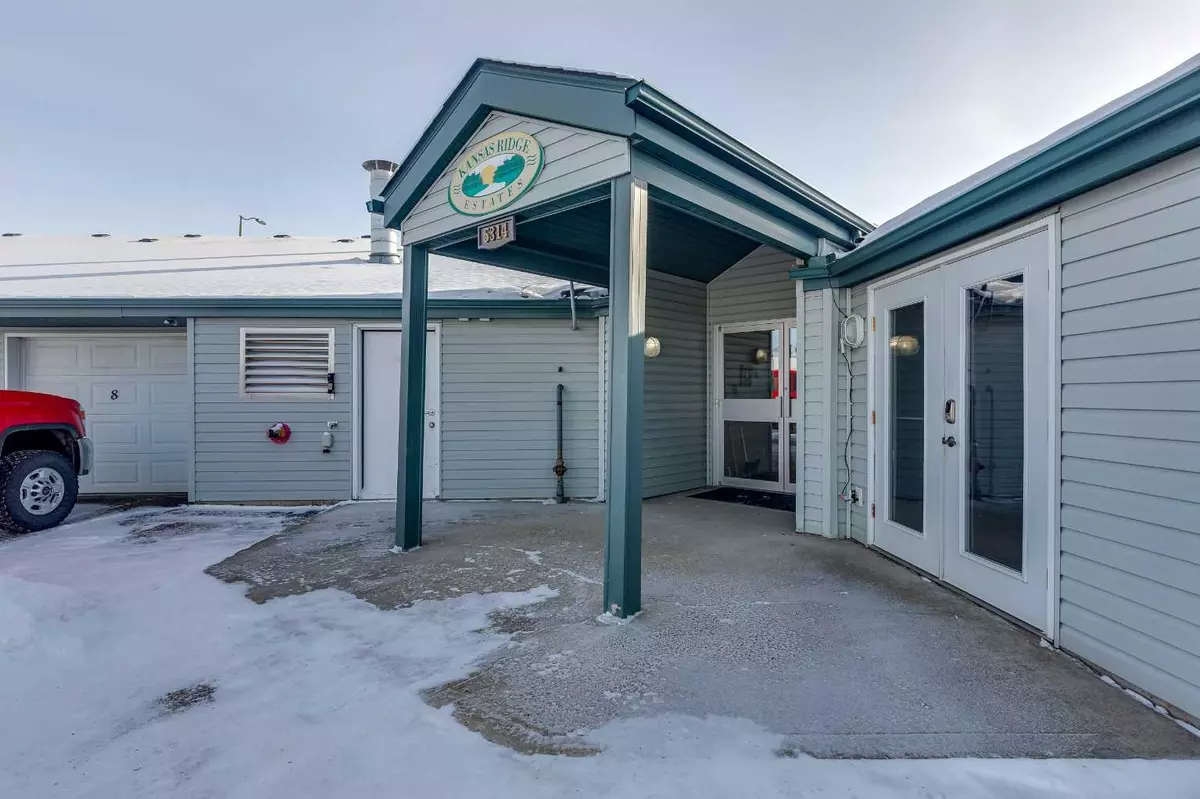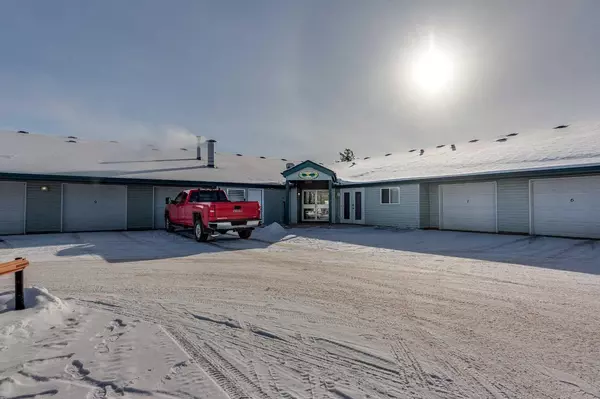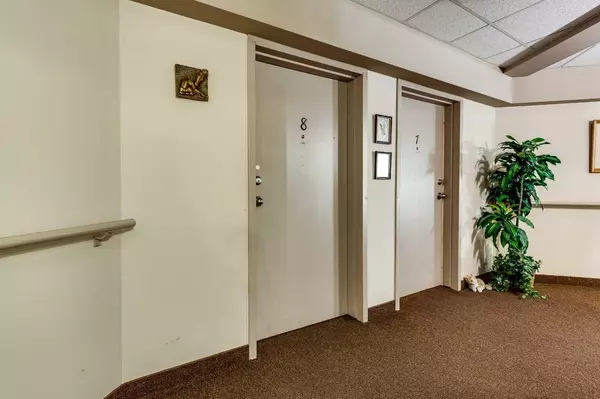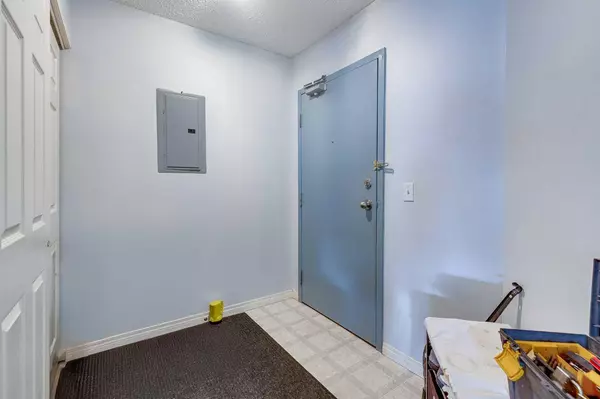5314 #8 51 ST Rimbey, AB T0C 2J0
1 Bed
2 Baths
910 SqFt
UPDATED:
02/21/2025 05:45 PM
Key Details
Property Type Single Family Home
Sub Type Detached
Listing Status Active
Purchase Type For Sale
Square Footage 910 sqft
Price per Sqft $203
MLS® Listing ID A2195558
Style Bungalow
Bedrooms 1
Full Baths 1
Half Baths 1
Condo Fees $358
Originating Board Central Alberta
Year Built 2004
Annual Tax Amount $1,782
Tax Year 2024
Property Sub-Type Detached
Property Description
Location
State AB
County Ponoka County
Zoning R1
Direction W
Rooms
Other Rooms 1
Basement None
Interior
Interior Features Ceiling Fan(s), Closet Organizers, Recreation Facilities
Heating In Floor
Cooling None
Flooring Laminate
Inclusions Kitchen Table and 4 chairs, China Hutch, Green loveseat, 4 tiered stand, Coffee Table
Appliance Built-In Range, Dishwasher, Refrigerator, Stove(s), Washer/Dryer
Laundry Main Level
Exterior
Parking Features Stall
Garage Description Stall
Fence None
Community Features Clubhouse, Pool, Shopping Nearby
Amenities Available Parking, Recreation Room, Snow Removal, Trash
Roof Type Asphalt Shingle
Porch Deck
Total Parking Spaces 1
Building
Lot Description Low Maintenance Landscape, Standard Shaped Lot
Foundation Slab
Architectural Style Bungalow
Level or Stories One
Structure Type Vinyl Siding
Others
HOA Fee Include Common Area Maintenance,Gas,Parking,Reserve Fund Contributions,Trash,Water
Restrictions Adult Living,Board Approval
Tax ID 57362367
Ownership Other
Pets Allowed No






