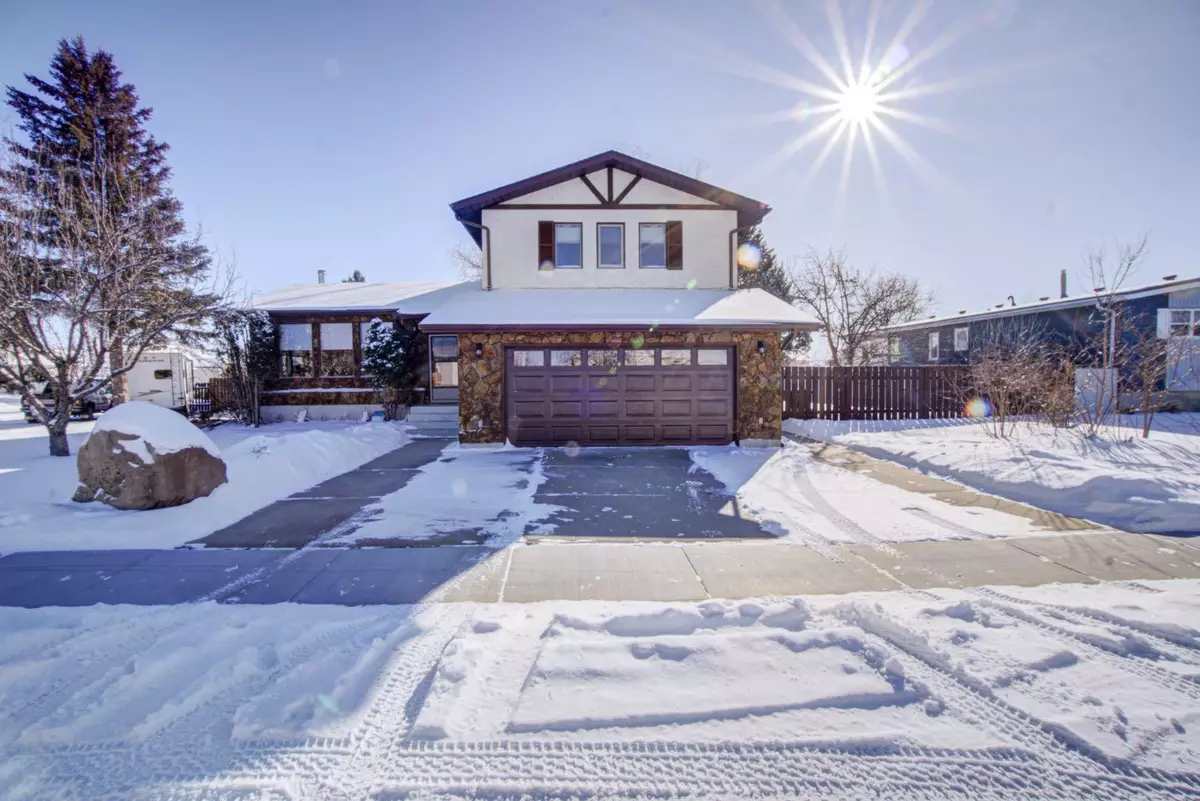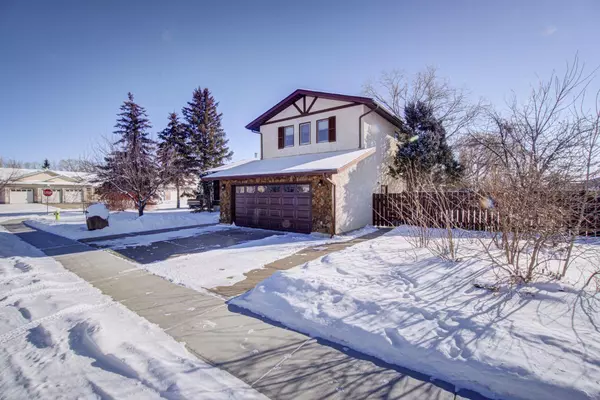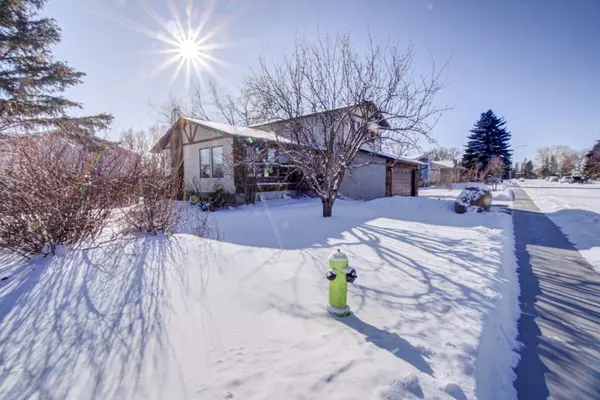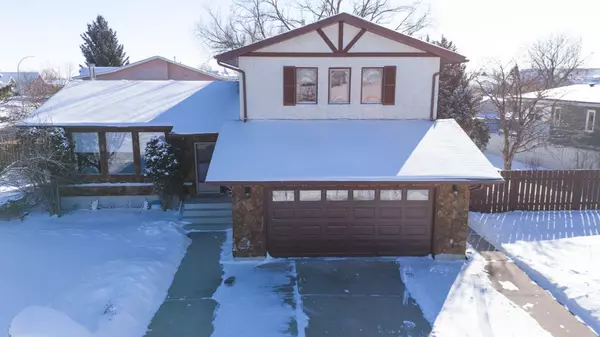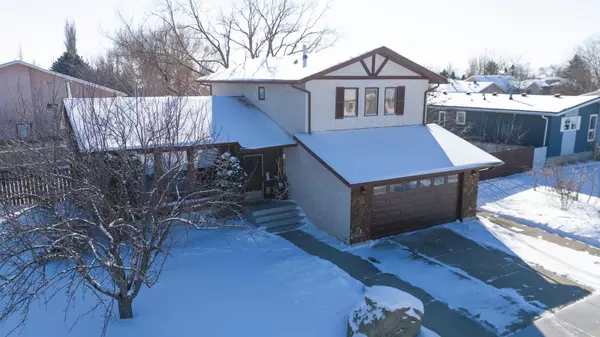3 Westrose AVE Claresholm, AB T0L 0T0
4 Beds
4 Baths
1,846 SqFt
UPDATED:
02/21/2025 05:30 PM
Key Details
Property Type Single Family Home
Sub Type Detached
Listing Status Active
Purchase Type For Sale
Square Footage 1,846 sqft
Price per Sqft $262
MLS® Listing ID A2196052
Style 2 Storey
Bedrooms 4
Full Baths 3
Half Baths 1
Originating Board Calgary
Year Built 1983
Annual Tax Amount $3,360
Tax Year 2024
Lot Size 0.272 Acres
Acres 0.27
Property Sub-Type Detached
Property Description
Nestled on a beautiful corner lot just across from an 18-hole golf course, this one-of-a-kind split-level home offers an abundance of character and privacy. Surrounded by mature trees and featuring ample RV parking, a large backyard with a sunken trampoline, and natural rock landscaping, this home is truly a gem. The curb appeal is immediately captivating, with stunning natural rock features gracing the exterior. As you enter, you're welcomed into a spacious sitting room with picture windows. The kitchen exudes a rustic farmhouse charm with natural wood cabinetry, built-in oven, a red brick feature wall, and an island with a range. The L-shaped countertop also includes an eat-up bar, and the kitchen sink is perfectly positioned to overlook the private backyard. The dining area offers direct access to a large deck with sleek glass railings, ideal for outdoor entertaining or enjoying the peaceful surroundings. Just steps down, the sunken living room features a natural stone, wood-burning fireplace and another picture window that invites in the beauty of the backyard. Completing the main level is a convenient laundry room, garage access, and a spacious 2-piece bathroom. Upstairs, you'll find two generously sized bedrooms, each equipped with built-in desks and drawers. The updated 4-piece bathroom includes a jetted tub and a linen closet for added storage. The primary suite is a retreat, with large windows and a 3-piece ensuite, plus access to a walk-in closet for all your storage needs. The lower level boasts a large family room, a craft room, a cold room, and plenty of additional storage space. A few steps further lead you to a large bedroom with a 3-piece bathroom, perfect for guests or additional privacy. Additional features include an attached garage, updated roof, furnace, and hot water tank. This unique home has everything you've been dreaming of, from cozy living spaces to a fantastic backyard oasis. Don't miss the opportunity to make this one-of-a-kind property yours. Book your viewing today!
Location
State AB
County Willow Creek No. 26, M.d. Of
Zoning R1
Direction N
Rooms
Other Rooms 1
Basement Finished, Full
Interior
Interior Features See Remarks
Heating Forced Air
Cooling None
Flooring Carpet, Ceramic Tile, Laminate
Fireplaces Number 1
Fireplaces Type Wood Burning
Appliance Dishwasher, Dryer, Oven, Range, Refrigerator, Washer
Laundry Main Level
Exterior
Parking Features Double Garage Attached
Garage Spaces 2.0
Garage Description Double Garage Attached
Fence Fenced
Community Features Golf, Park, Playground, Pool, Schools Nearby, Shopping Nearby, Sidewalks
Roof Type Asphalt Shingle
Porch Deck
Lot Frontage 106.4
Total Parking Spaces 4
Building
Lot Description Back Yard, Corner Lot, Few Trees, Lawn
Foundation Poured Concrete
Architectural Style 2 Storey
Level or Stories Two
Structure Type Stucco,Wood Frame
Others
Restrictions None Known
Tax ID 56503231
Ownership Private


