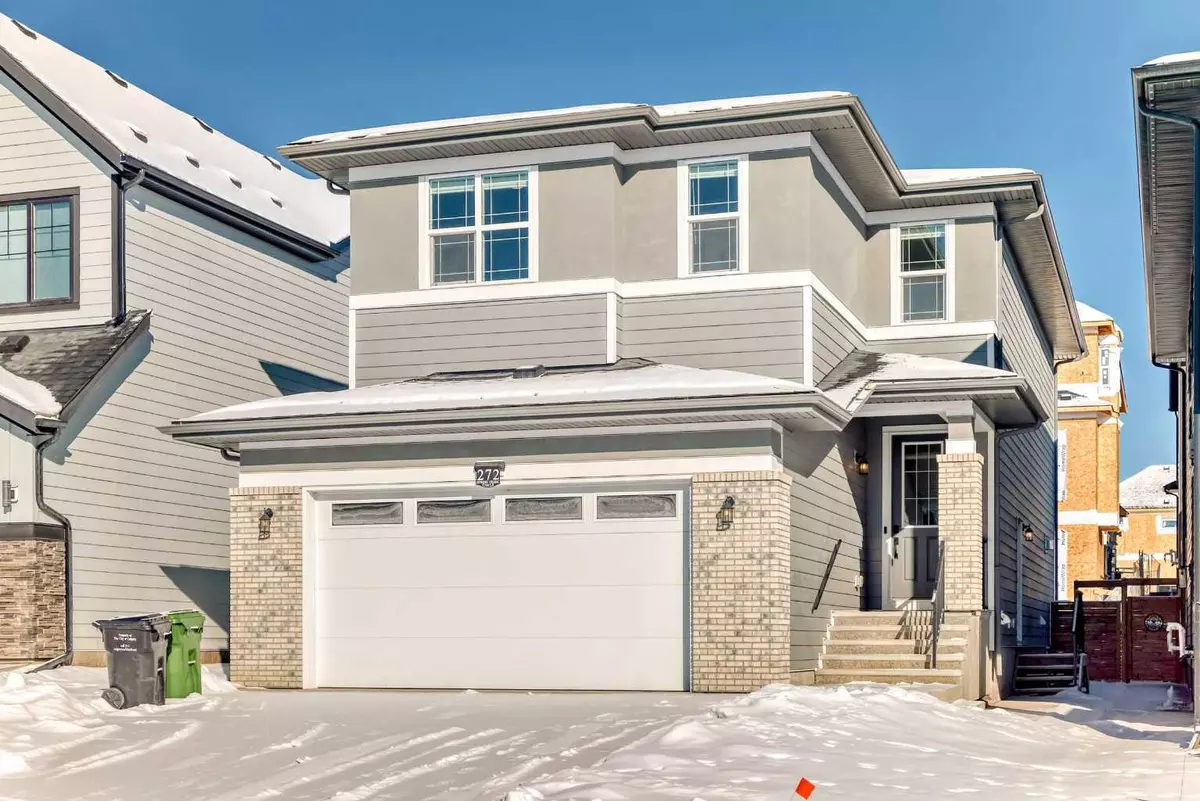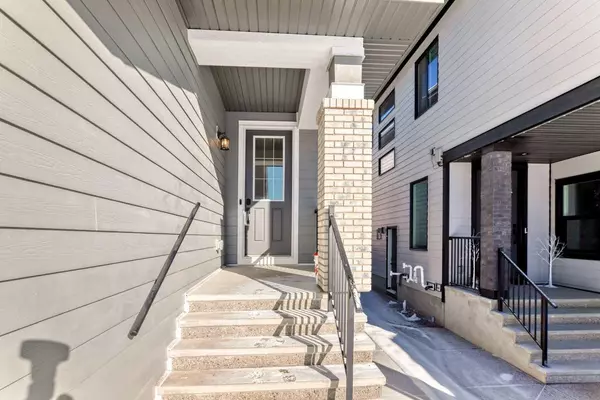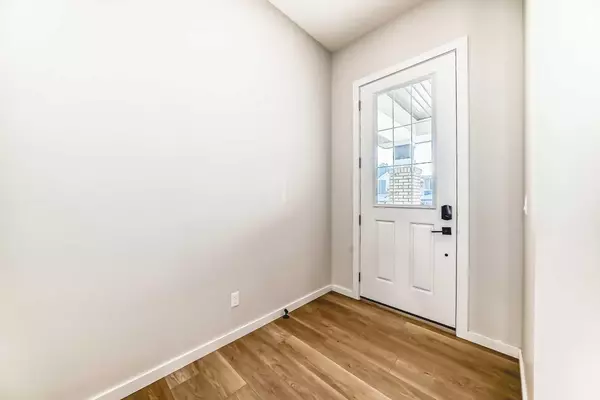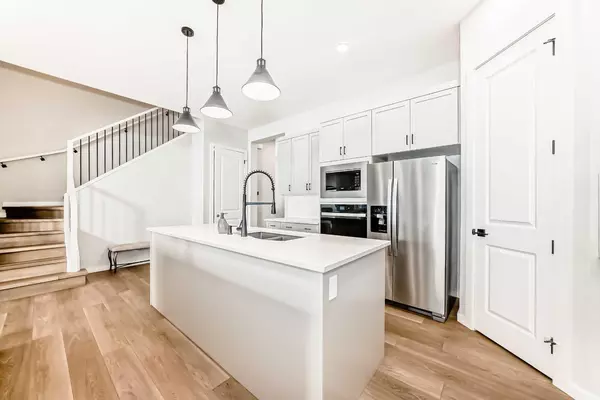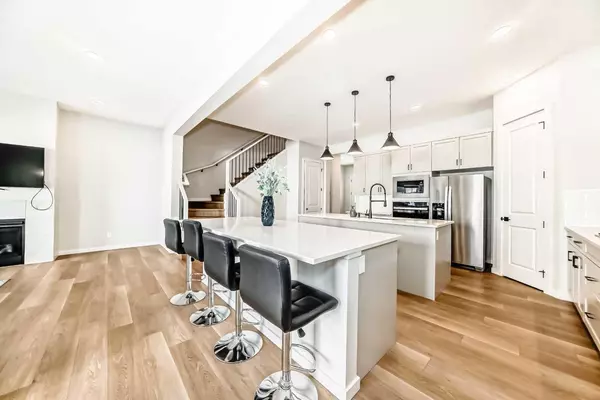272 Spring Creek CIR SW Calgary, AB T3H 6G4
6 Beds
5 Baths
2,560 SqFt
OPEN HOUSE
Sat Mar 01, 1:00pm - 4:00pm
UPDATED:
02/26/2025 04:20 AM
Key Details
Property Type Single Family Home
Sub Type Detached
Listing Status Active
Purchase Type For Sale
Square Footage 2,560 sqft
Price per Sqft $488
Subdivision Springbank Hill
MLS® Listing ID A2196190
Style 2 Storey
Bedrooms 6
Full Baths 4
Half Baths 1
Originating Board Calgary
Year Built 2023
Annual Tax Amount $5,094
Tax Year 2024
Lot Size 4,370 Sqft
Acres 0.1
Lot Dimensions Lot Dimensions are approximate
Property Sub-Type Detached
Property Description
Location
State AB
County Calgary
Area Cal Zone W
Zoning R-G
Direction S
Rooms
Other Rooms 1
Basement Finished, Full, Suite
Interior
Interior Features Breakfast Bar, Built-in Features, Chandelier, Closet Organizers, High Ceilings, Kitchen Island, Open Floorplan, Pantry, See Remarks, Separate Entrance, Storage
Heating Forced Air
Cooling Full
Flooring Vinyl Plank
Fireplaces Number 1
Fireplaces Type Gas, Tile
Appliance Dishwasher, Dryer, Microwave, Refrigerator, Stove(s), Washer, Window Coverings
Laundry Laundry Room, Lower Level, Main Level, Multiple Locations
Exterior
Parking Features Double Garage Attached
Garage Spaces 2.0
Garage Description Double Garage Attached
Fence Partial
Community Features Other, Park, Playground, Schools Nearby, Shopping Nearby, Sidewalks, Walking/Bike Paths
Roof Type Asphalt Shingle
Porch Deck
Lot Frontage 32.81
Total Parking Spaces 4
Building
Lot Description Back Yard, Landscaped, Low Maintenance Landscape, Other, Private, Rectangular Lot
Foundation Poured Concrete
Architectural Style 2 Storey
Level or Stories Two
Structure Type Composite Siding,Stone
Others
Restrictions None Known
Tax ID 95066581
Ownership Private


