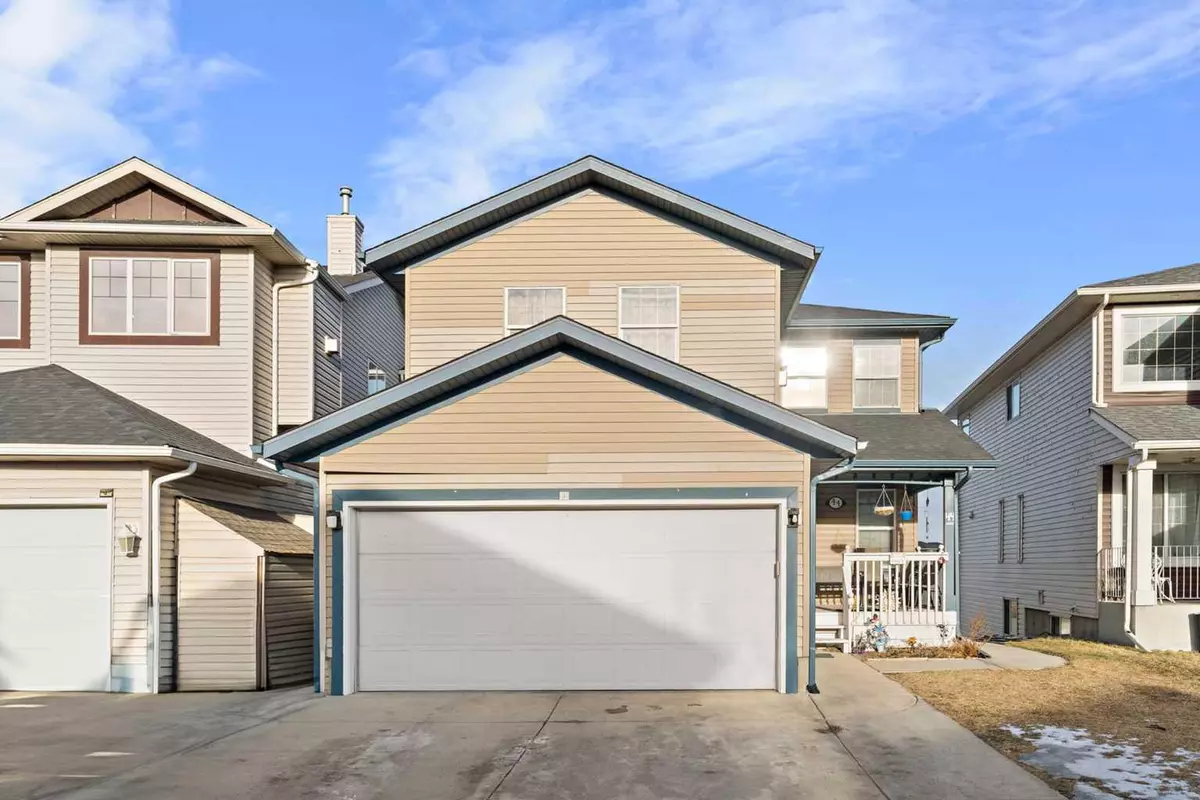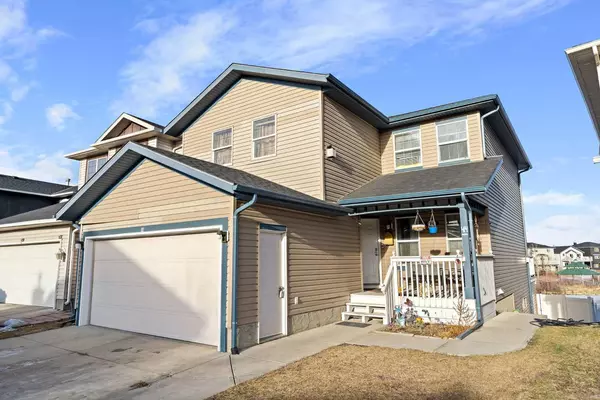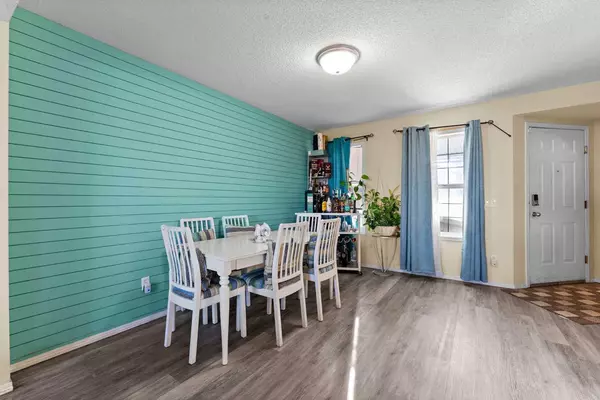44 Taracove CRES NE Calgary, AB T3J 4R3
5 Beds
4 Baths
1,922 SqFt
UPDATED:
02/25/2025 08:40 PM
Key Details
Property Type Single Family Home
Sub Type Detached
Listing Status Active
Purchase Type For Sale
Square Footage 1,922 sqft
Price per Sqft $358
Subdivision Taradale
MLS® Listing ID A2195876
Style 2 Storey
Bedrooms 5
Full Baths 3
Half Baths 1
Originating Board Calgary
Year Built 2001
Annual Tax Amount $4,423
Tax Year 2024
Lot Size 4,036 Sqft
Acres 0.09
Property Sub-Type Detached
Property Description
Location
State AB
County Calgary
Area Cal Zone Ne
Zoning R-G
Direction SW
Rooms
Other Rooms 1
Basement Finished, Full, Suite
Interior
Interior Features Open Floorplan, Separate Entrance
Heating Forced Air, Natural Gas
Cooling None
Flooring Carpet, Laminate, Linoleum
Fireplaces Number 1
Fireplaces Type Gas
Inclusions Basement kitchen appliances
Appliance Dishwasher, Electric Stove, Refrigerator, Washer/Dryer, Washer/Dryer Stacked
Laundry Upper Level
Exterior
Parking Features Additional Parking, Double Garage Attached, Driveway, On Street
Garage Spaces 2.0
Garage Description Additional Parking, Double Garage Attached, Driveway, On Street
Fence Fenced
Community Features Playground, Schools Nearby, Shopping Nearby, Sidewalks, Walking/Bike Paths
Roof Type Asphalt
Porch Balcony(s), Patio
Lot Frontage 34.78
Exposure NE,SW
Total Parking Spaces 4
Building
Lot Description Back Yard, Backs on to Park/Green Space, Creek/River/Stream/Pond, Front Yard, Landscaped, No Neighbours Behind, Rectangular Lot
Foundation Poured Concrete
Architectural Style 2 Storey
Level or Stories Two
Structure Type Vinyl Siding,Wood Frame
Others
Restrictions Restrictive Covenant,Utility Right Of Way
Tax ID 95025258
Ownership Power of Attorney,Private






