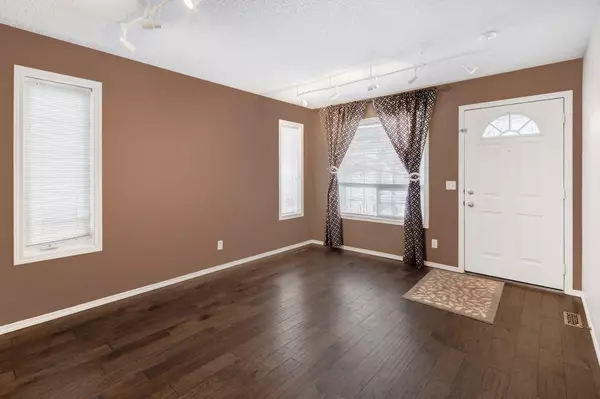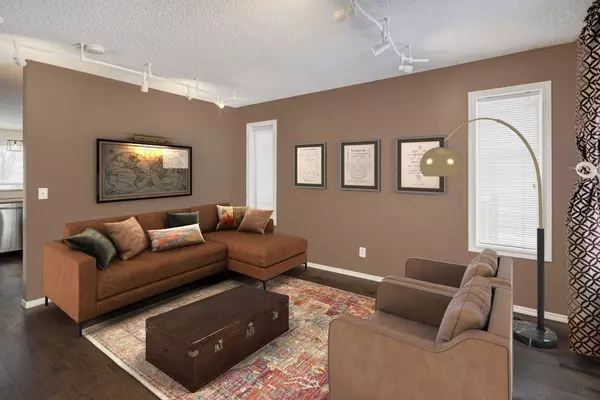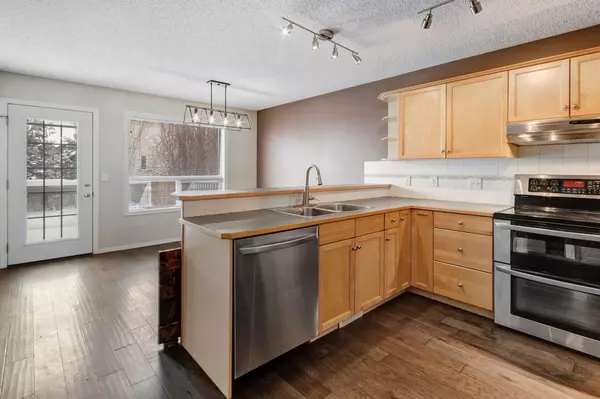76 Silver Springs WAY NW Airdrie, AB T4B 2R6
3 Beds
3 Baths
1,507 SqFt
UPDATED:
02/24/2025 05:30 PM
Key Details
Property Type Single Family Home
Sub Type Detached
Listing Status Active
Purchase Type For Sale
Square Footage 1,507 sqft
Price per Sqft $464
Subdivision Silver Creek
MLS® Listing ID A2193427
Style 4 Level Split
Bedrooms 3
Full Baths 2
Half Baths 1
Originating Board Calgary
Year Built 2001
Annual Tax Amount $3,439
Tax Year 2024
Lot Size 5,422 Sqft
Acres 0.12
Property Sub-Type Detached
Property Description
As you enter the PRIMARY residence, the main floor layout creates an inviting atmosphere, perfect for entertaining guests or enjoying family time. The kitchen, complete with SS appliances, ample counter space, and an eat-in dining area, ensures that meal prep and dining flow seamlessly including direct access to the back deck. Outside, enjoy the fully fenced private backyard with lush landscaping, raised garden beds and established trees that provide a peaceful setting.
The upper level has a spacious primary bedroom with a private 3 piece ensuite and walk-in closet plus 2 built-in wardrobe . Two additional bedrooms and 4 piece bath provides plenty of space for family members from babies to adults.
The family room level has an inviting and cozy gas fireplace that creates a warm focal point for family gatherings. This level has access to the attached double garage, another bathroom / laundry room. Descending to the basement, you'll find a flex room which could be used as a bedroom, office or gym, the possibilities are endless. This floor has a huge storage room with built-in wood shelving for storage.
With space for up to five vehicles, parking will never be an issue for you or your guests. Vacant and move-in ready, this is a rare opportunity to own a turnkey property that can generate income possibilities.
Location
State AB
County Airdrie
Zoning R1
Direction SW
Rooms
Other Rooms 1
Basement Finished, Full
Interior
Interior Features Breakfast Bar, Built-in Features, Closet Organizers, Laminate Counters, No Smoking Home, Pantry, Storage, Track Lighting, Vinyl Windows, Walk-In Closet(s)
Heating Central, Natural Gas
Cooling Central Air
Flooring Carpet, Laminate, Vinyl Plank
Fireplaces Number 1
Fireplaces Type Family Room, Gas
Inclusions Shed, 2nd and 3rd refrigerator, 2nd dishwasher, 2nd electric stove, Ring doorbell, 2 range hoods. curtain rods, wardrobe in flex room
Appliance Central Air Conditioner, Dishwasher, Dryer, Electric Range, Freezer, Garage Control(s), Other, Range Hood, Refrigerator, See Remarks, Washer, Washer/Dryer Stacked, Window Coverings
Laundry In Unit, Lower Level, Multiple Locations
Exterior
Parking Features Concrete Driveway, Double Garage Attached, Front Drive, Garage Faces Front, Guest, Insulated, Parking Pad, Workshop in Garage
Garage Spaces 2.0
Garage Description Concrete Driveway, Double Garage Attached, Front Drive, Garage Faces Front, Guest, Insulated, Parking Pad, Workshop in Garage
Fence Fenced
Community Features Park, Shopping Nearby, Sidewalks, Walking/Bike Paths
Roof Type Asphalt
Porch Deck, Front Porch
Lot Frontage 45.9
Exposure SW
Total Parking Spaces 5
Building
Lot Description Back Yard, City Lot, Dog Run Fenced In, Front Yard, Fruit Trees/Shrub(s), Interior Lot, Landscaped, Level, Private, Secluded, Treed
Building Description Brick,Vinyl Siding, Carriage House or Garden Suite
Foundation Poured Concrete
Architectural Style 4 Level Split
Level or Stories 4 Level Split
Structure Type Brick,Vinyl Siding
Others
Restrictions None Known
Tax ID 93061795
Ownership Private






