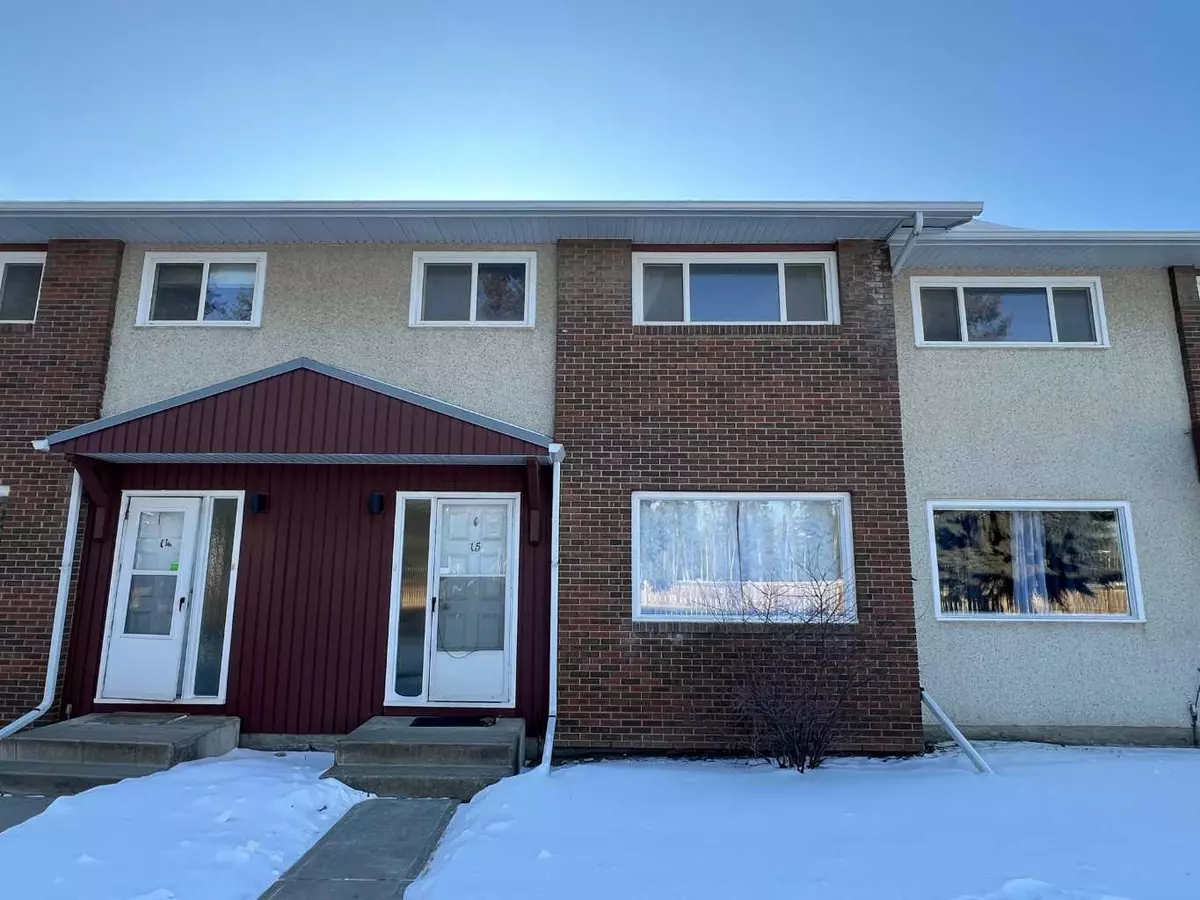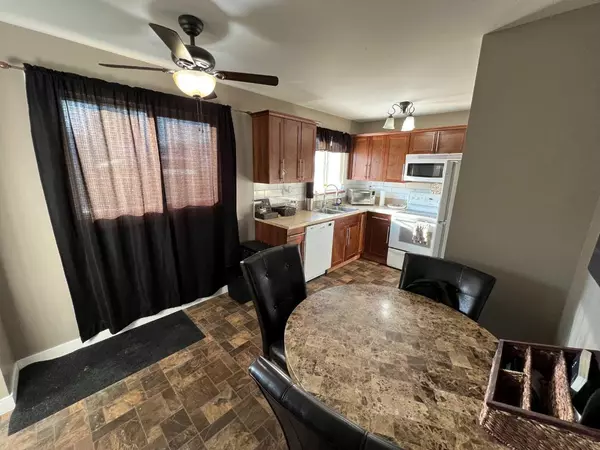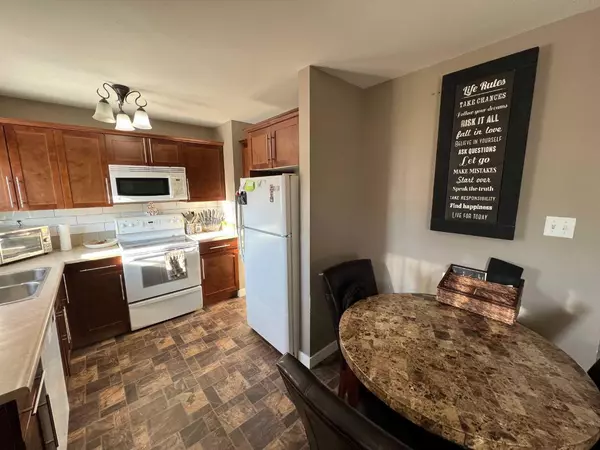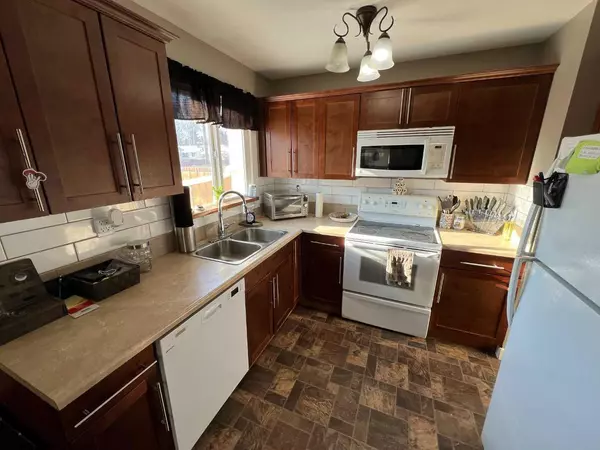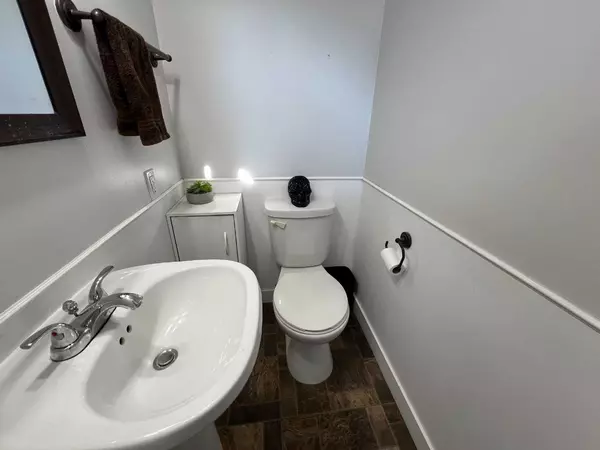441 Switzer DR #15 Hinton, AB T7V 1Z7
3 Beds
2 Baths
1,040 SqFt
UPDATED:
02/24/2025 04:05 AM
Key Details
Property Type Townhouse
Sub Type Row/Townhouse
Listing Status Active
Purchase Type For Sale
Square Footage 1,040 sqft
Price per Sqft $173
Subdivision Hardisty
MLS® Listing ID A2195542
Style 2 Storey
Bedrooms 3
Full Baths 1
Half Baths 1
Condo Fees $352
Originating Board Alberta West Realtors Association
Year Built 1972
Annual Tax Amount $1,337
Tax Year 2024
Property Sub-Type Row/Townhouse
Property Description
Location
State AB
County Yellowhead County
Zoning R-M2
Direction N
Rooms
Basement Finished, Full
Interior
Interior Features See Remarks
Heating Forced Air, Natural Gas
Cooling None
Flooring Carpet, Vinyl Plank
Inclusions NONE
Appliance Dishwasher, Dryer, Range, Refrigerator, Washer
Laundry In Basement, Laundry Room
Exterior
Parking Features Assigned, Stall
Garage Description Assigned, Stall
Fence Fenced
Community Features None
Amenities Available Visitor Parking
Roof Type Asphalt Shingle
Porch None
Total Parking Spaces 1
Building
Lot Description Back Yard
Foundation Poured Concrete
Architectural Style 2 Storey
Level or Stories Two
Structure Type Wood Frame
Others
HOA Fee Include Common Area Maintenance,Insurance,Professional Management,Reserve Fund Contributions,Snow Removal
Restrictions None Known
Tax ID 56262405
Ownership Private
Pets Allowed Yes


