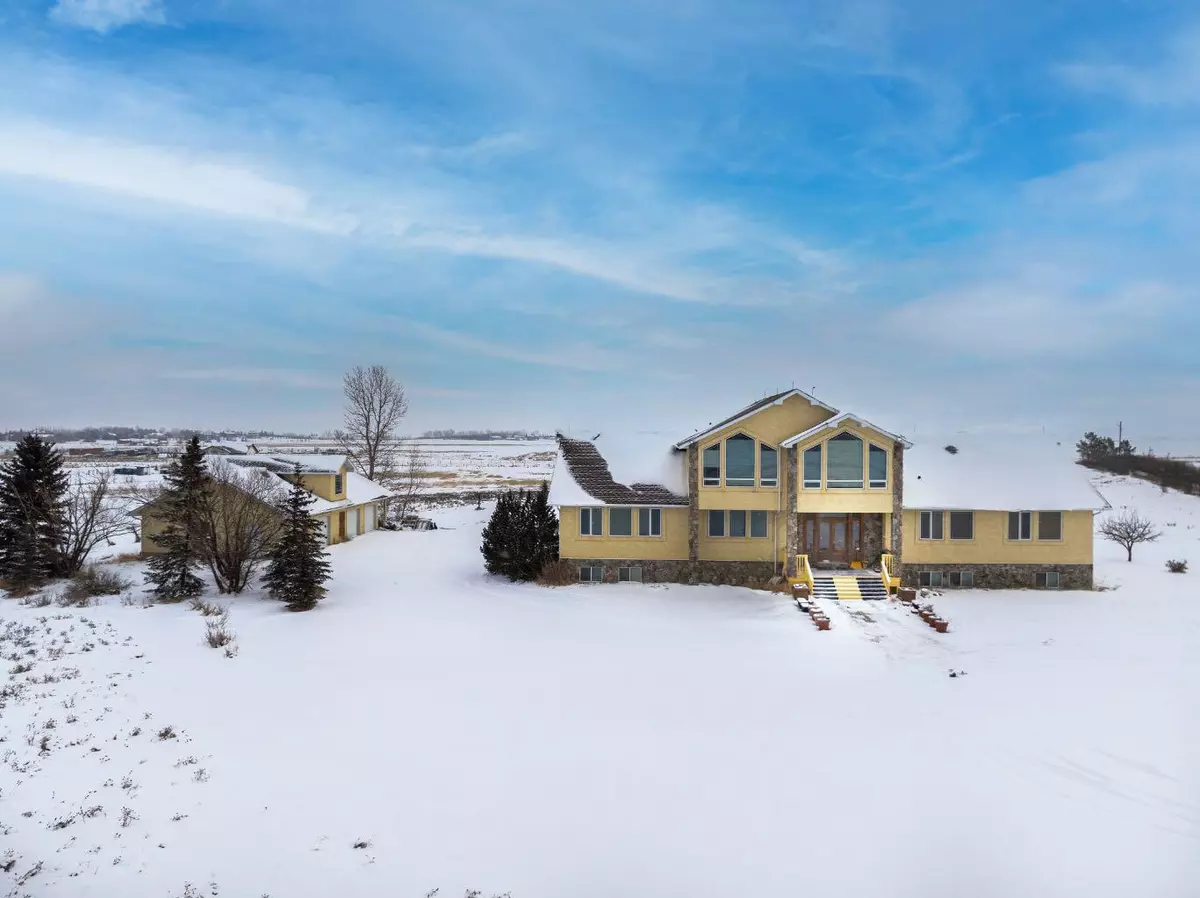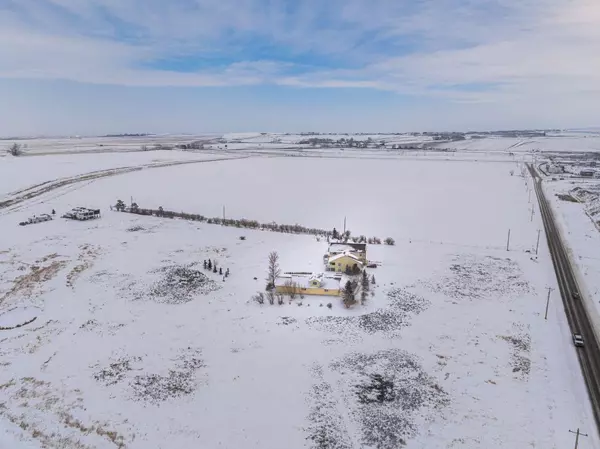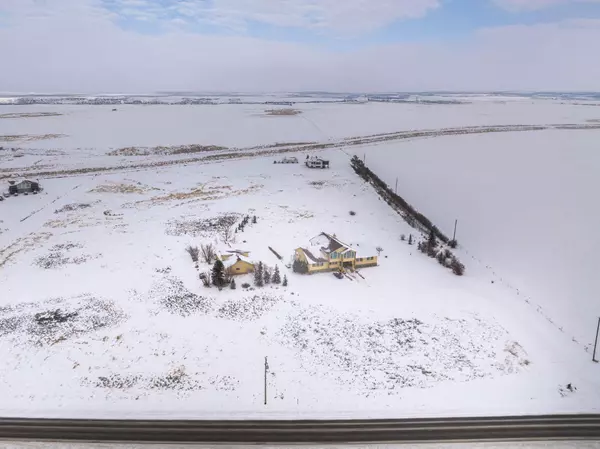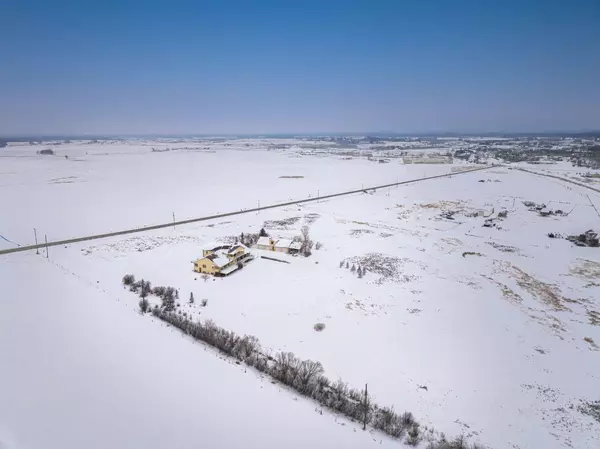15300 104 ST SE Calgary, AB T3S0A7
7 Beds
6 Baths
4,676 SqFt
UPDATED:
02/18/2025 07:10 PM
Key Details
Property Type Single Family Home
Sub Type Detached
Listing Status Active
Purchase Type For Sale
Square Footage 4,676 sqft
Price per Sqft $479
Subdivision Hotchkiss
MLS® Listing ID A2195237
Style Acreage with Residence,Bi-Level
Bedrooms 7
Full Baths 4
Half Baths 2
Originating Board Calgary
Year Built 1998
Annual Tax Amount $15,372
Tax Year 2024
Lot Size 12.487 Acres
Acres 12.49
Property Sub-Type Detached
Property Description
Location
State AB
County Calgary
Area Cal Zone Se
Zoning S-FUD
Direction W
Rooms
Other Rooms 1
Basement Finished, Full
Interior
Interior Features See Remarks
Heating See Remarks
Cooling None
Flooring Carpet, Hardwood, Laminate, Tile
Fireplaces Number 1
Fireplaces Type Gas
Inclusions Any and all appliances are as-in where-is at possession
Appliance Refrigerator, Stove(s)
Laundry See Remarks
Exterior
Parking Features Quad or More Detached
Garage Description Quad or More Detached
Fence None
Community Features Other
Roof Type Asphalt Shingle
Porch Balcony(s), Deck
Building
Lot Description Back Yard, Front Yard, Lawn, Private, See Remarks
Foundation Poured Concrete
Architectural Style Acreage with Residence, Bi-Level
Level or Stories Bi-Level
Structure Type Stone,Stucco,Wood Frame
Others
Restrictions Utility Right Of Way
Tax ID 94917145
Ownership Court Ordered Sale






