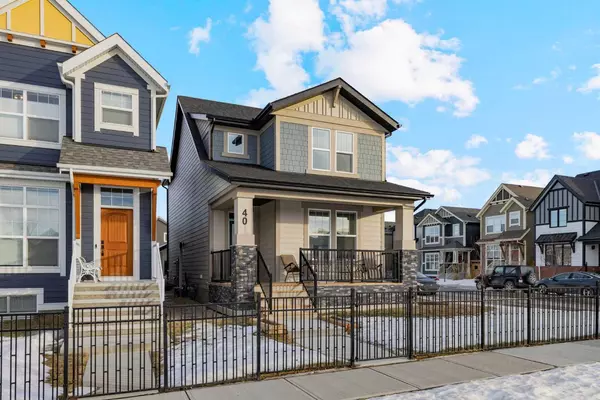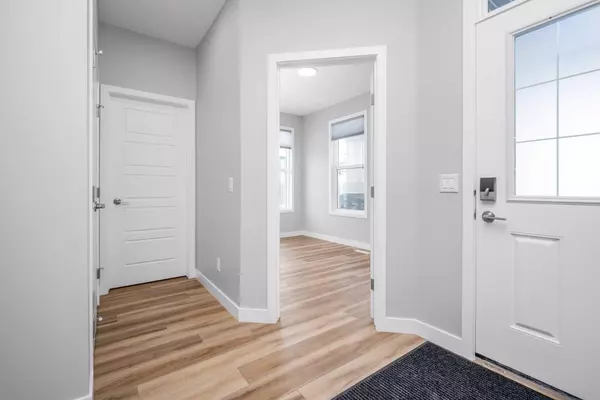40 Magnolia MT SE Calgary, AB T3M 2W6
5 Beds
4 Baths
1,827 SqFt
UPDATED:
02/16/2025 05:30 PM
Key Details
Property Type Single Family Home
Sub Type Detached
Listing Status Active
Purchase Type For Sale
Square Footage 1,827 sqft
Price per Sqft $451
Subdivision Mahogany
MLS® Listing ID A2195049
Style 2 Storey
Bedrooms 5
Full Baths 3
Half Baths 1
HOA Fees $598/ann
HOA Y/N 1
Originating Board Calgary
Year Built 2022
Annual Tax Amount $4,663
Tax Year 2024
Lot Size 375 Sqft
Acres 0.01
Property Sub-Type Detached
Property Description
Location
State AB
County Calgary
Area Cal Zone Se
Zoning R-G
Direction W
Rooms
Other Rooms 1
Basement Separate/Exterior Entry, Finished, Full, Suite
Interior
Interior Features Closet Organizers, No Smoking Home, Open Floorplan, Pantry, Primary Downstairs, Quartz Counters, Separate Entrance, Smart Home, Storage, Vinyl Windows
Heating Forced Air
Cooling None
Flooring Carpet, Vinyl Plank
Inclusions Basement Refrigerator, Basement Stove, Basement Dishwasher, Basement Microwave/Hood Fan Combo, Basement Washer, Basement Dryer, Basement Window Coverings
Appliance Dishwasher, Dryer, Gas Stove, Microwave, Range Hood, Refrigerator, Washer, Window Coverings
Laundry Lower Level, Upper Level
Exterior
Parking Features Alley Access, Double Garage Detached, Garage Door Opener, Garage Faces Rear
Garage Spaces 2.0
Garage Description Alley Access, Double Garage Detached, Garage Door Opener, Garage Faces Rear
Fence Partial
Community Features Clubhouse, Fishing, Lake, Playground, Schools Nearby, Shopping Nearby, Sidewalks, Walking/Bike Paths
Amenities Available None
Roof Type Asphalt Shingle
Porch Deck, Front Porch
Lot Frontage 37.17
Exposure W
Total Parking Spaces 2
Building
Lot Description Back Lane, Backs on to Park/Green Space, Corner Lot, Landscaped, Lawn, Low Maintenance Landscape, Zero Lot Line
Foundation Poured Concrete
Architectural Style 2 Storey
Level or Stories Two
Structure Type Cement Fiber Board,Mixed,Stone,Wood Frame
Others
Restrictions None Known
Tax ID 95299571
Ownership Private






