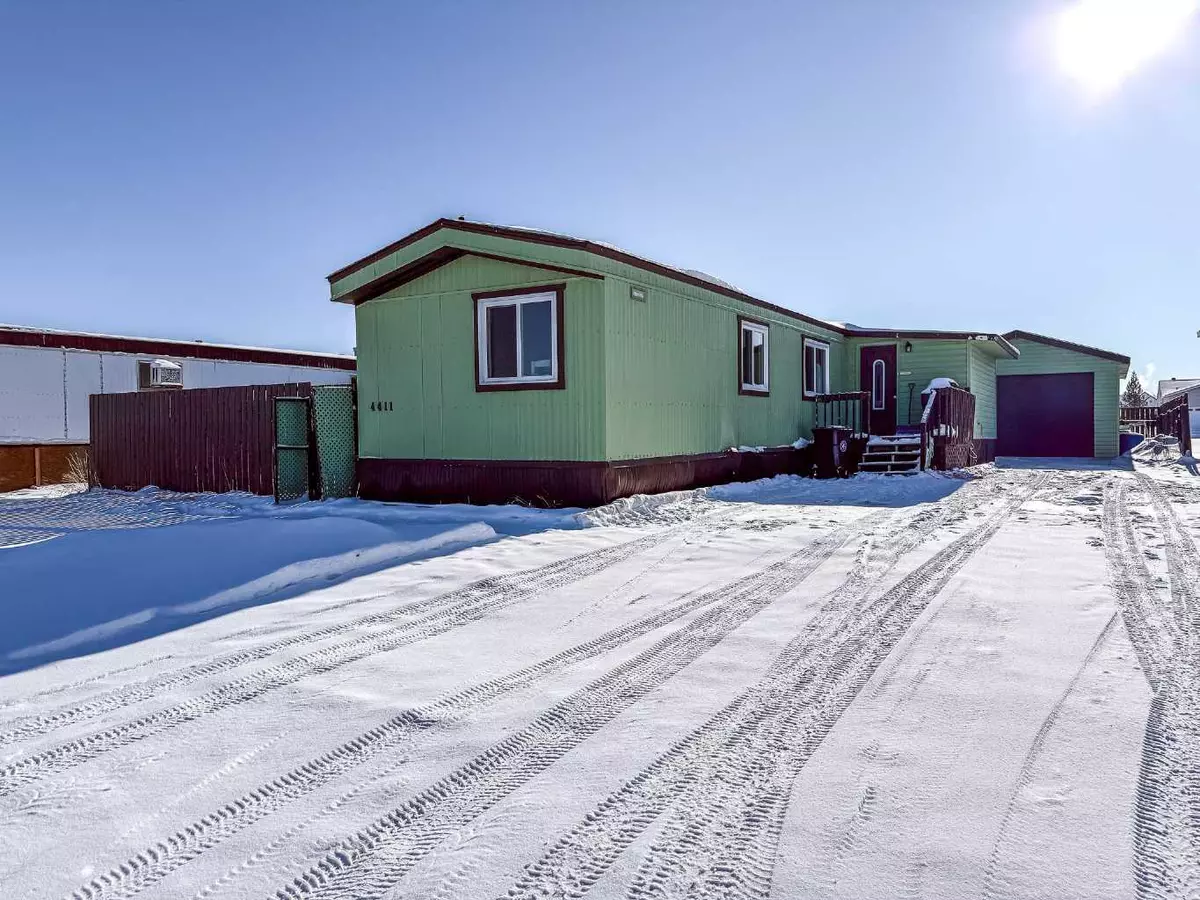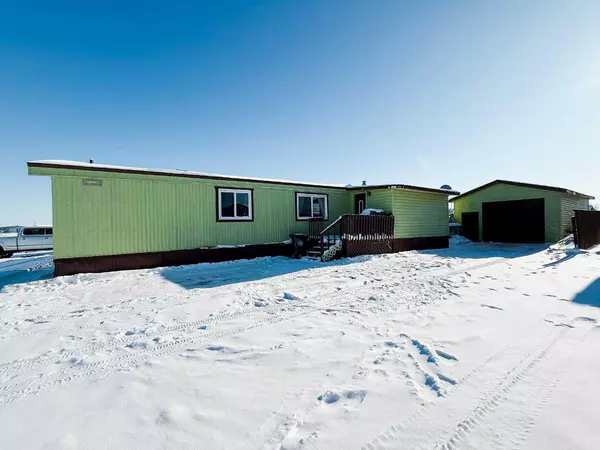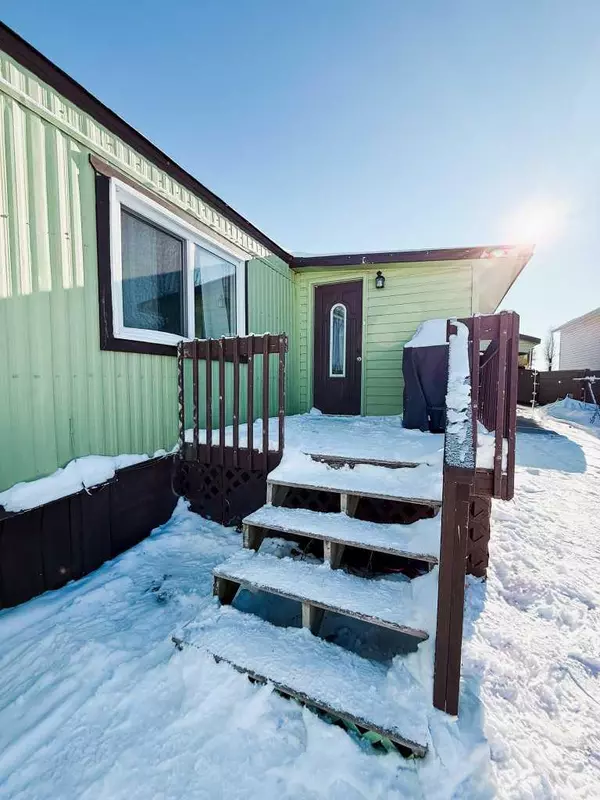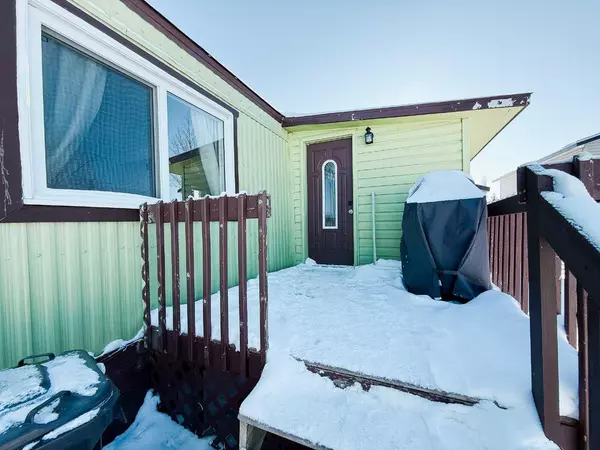4411 46A AVE Rycroft, AB T0H 3A0
3 Beds
2 Baths
1,064 SqFt
UPDATED:
02/17/2025 01:50 AM
Key Details
Property Type Single Family Home
Sub Type Detached
Listing Status Active
Purchase Type For Sale
Square Footage 1,064 sqft
Price per Sqft $89
MLS® Listing ID A2195019
Style Modular Home
Bedrooms 3
Full Baths 2
Originating Board Grande Prairie
Year Built 1980
Annual Tax Amount $900
Tax Year 2024
Lot Size 7,080 Sqft
Acres 0.16
Property Sub-Type Detached
Property Description
Location
State AB
County Spirit River No. 133, M.d. Of
Zoning MHR
Direction N
Rooms
Other Rooms 1
Basement None
Interior
Interior Features Ceiling Fan(s), No Smoking Home, Vinyl Windows
Heating Forced Air, Natural Gas
Cooling None
Flooring Carpet, Laminate, Linoleum
Appliance Electric Stove, Refrigerator, Washer/Dryer
Laundry Laundry Room, Main Level
Exterior
Parking Features Single Garage Detached
Garage Spaces 1.0
Garage Description Single Garage Detached
Fence Fenced
Community Features Park, Playground, Schools Nearby, Shopping Nearby
Roof Type Asphalt Shingle
Porch Front Porch
Lot Frontage 60.0
Total Parking Spaces 4
Building
Lot Description Back Yard
Foundation Block, Wood
Architectural Style Modular Home
Level or Stories One
Structure Type Metal Siding
Others
Restrictions None Known
Tax ID 58012041
Ownership Private






