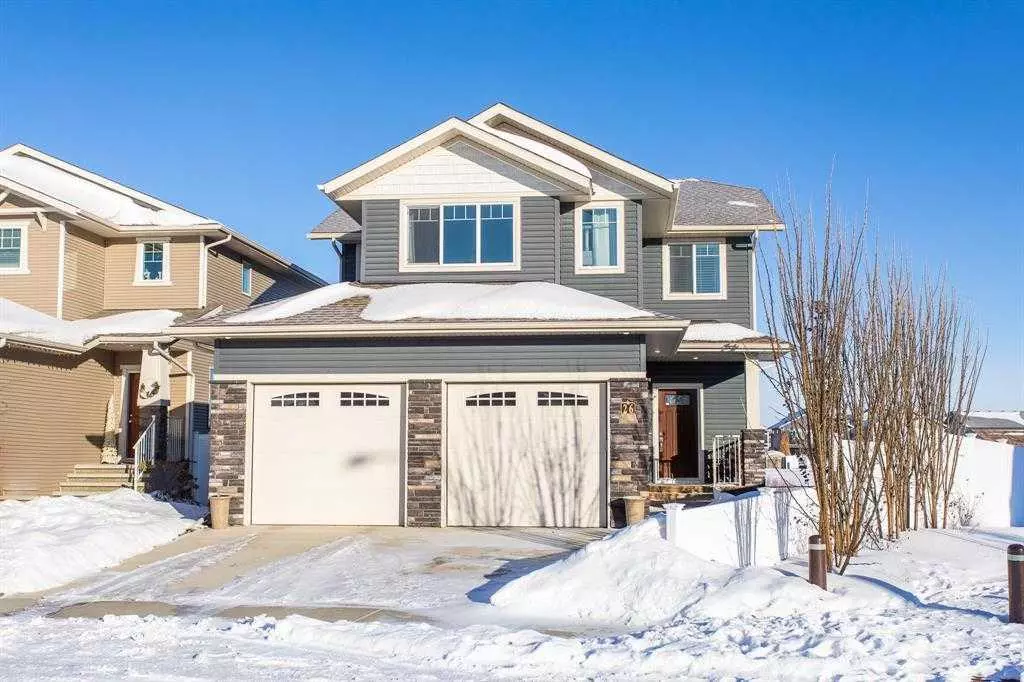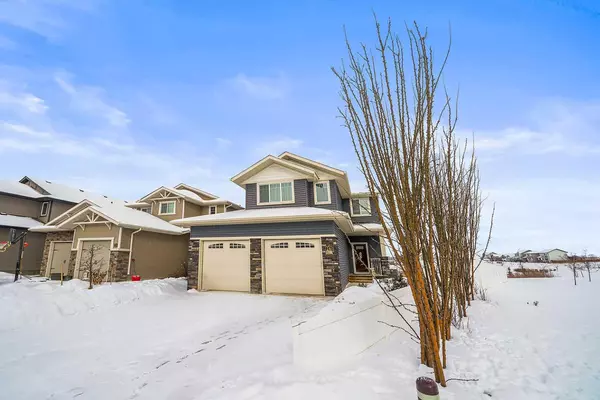26 Tyson CRES Red Deer, AB T4P 0T2
4 Beds
4 Baths
2,158 SqFt
OPEN HOUSE
Sun Mar 02, 2:00pm - 4:00pm
UPDATED:
02/25/2025 10:45 PM
Key Details
Property Type Single Family Home
Sub Type Detached
Listing Status Active
Purchase Type For Sale
Square Footage 2,158 sqft
Price per Sqft $324
Subdivision Timberstone
MLS® Listing ID A2187092
Style 2 Storey
Bedrooms 4
Full Baths 3
Half Baths 1
Originating Board Central Alberta
Year Built 2014
Annual Tax Amount $6,234
Tax Year 2024
Lot Size 7,304 Sqft
Acres 0.17
Property Sub-Type Detached
Property Description
As you step into the impressive entryway, you'll be greeted by an open concept living, dining, and kitchen area designed for both functionality and style. The chef's kitchen is a standout with a gas stove, stainless steel appliances, a walk-through pantry, oversized island, quartz countertops, and elegant floor-to-ceiling white cabinets with soft-close doors. The adjoining living room features a cozy gas fireplace, while the spacious dining area boasts large windows that overlook the expansive backyard and pond beyond.
The backyard is an entertainer's dream with a full-width deck complete with a gas line for your BBQ—perfect for summer gatherings while enjoying the serene view.
Upstairs, you'll find three generously sized bedrooms, including a luxurious primary suite. The primary bedroom offers a walk-in closet and a stunning 5-piece ensuite with in-floor heating, a double vanity, freestanding tub, and a walk-in shower. Two additional spacious bedrooms, a 4-piece bathroom, convenient second-floor laundry, and a large bonus room complete this level.
The fully developed basement adds even more living space, featuring a fourth bedroom, a large family room, and a 4-piece bathroom, making it an ideal area for guests or family activities.
Additional features of this exceptional home include brand-new underground sprinklers, central air conditioning, and a humidifier—installed in 2023. All of these systems are wifi-controllable for your convenience, and the air conditioning comes with a 10-year warranty. There's also a water softener, central vac, 2 garden sheds, and an attached double garage. The main floor is finished with engineered hardwood and tile for durability and elegance. Another fabulous feature is the entire house including outside has wi-fi controlled sound system.
Located just minutes from schools, shopping, parks, and playgrounds, this home offers the perfect blend of comfort, luxury, and convenience.
Location
State AB
County Red Deer
Zoning R1
Direction S
Rooms
Other Rooms 1
Basement Finished, Full
Interior
Interior Features Ceiling Fan(s), Central Vacuum, Closet Organizers, Granite Counters, Kitchen Island, No Smoking Home, Open Floorplan, Pantry, Walk-In Closet(s), Wired for Sound
Heating Forced Air
Cooling Central Air
Flooring Carpet, Hardwood, Tile
Fireplaces Number 1
Fireplaces Type Gas, Living Room
Inclusions 2 garden sheds, dyson vacuum, stand up freezer in garage, built in sound system with wifi control, wood built in garage shelving
Appliance Central Air Conditioner, Dishwasher, Freezer, Humidifier, Microwave, Range Hood, Refrigerator, Stove(s), Washer/Dryer, Water Softener, Window Coverings
Laundry Upper Level
Exterior
Parking Features Double Garage Attached
Garage Spaces 2.0
Garage Description Double Garage Attached
Fence Fenced
Community Features Park, Playground, Schools Nearby, Shopping Nearby, Sidewalks, Street Lights, Walking/Bike Paths
Roof Type Asphalt Shingle
Porch Deck
Lot Frontage 75.46
Total Parking Spaces 4
Building
Lot Description Backs on to Park/Green Space, Landscaped, No Neighbours Behind, Pie Shaped Lot, Underground Sprinklers
Foundation Poured Concrete
Architectural Style 2 Storey
Level or Stories Two
Structure Type Brick,Vinyl Siding
Others
Restrictions None Known
Tax ID 91231306
Ownership Private






