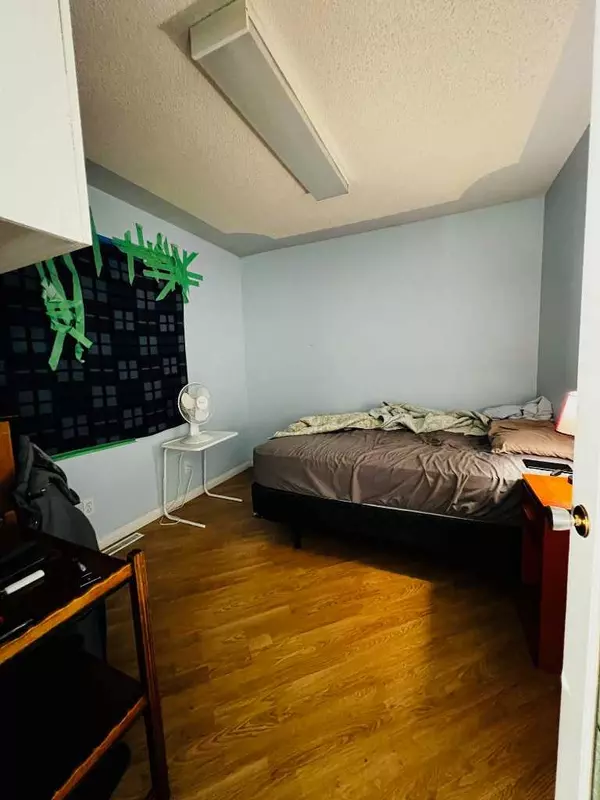8140 47 AVE NW Calgary, AB T3B 1Z5
3 Beds
2 Baths
1,010 SqFt
UPDATED:
02/10/2025 12:35 AM
Key Details
Property Type Single Family Home
Sub Type Detached
Listing Status Active
Purchase Type For Sale
Square Footage 1,010 sqft
Price per Sqft $632
Subdivision Bowness
MLS® Listing ID A2192974
Style Bungalow
Bedrooms 3
Full Baths 1
Half Baths 1
Originating Board Calgary
Year Built 1953
Annual Tax Amount $2,941
Tax Year 2024
Lot Size 5,995 Sqft
Acres 0.14
Property Sub-Type Detached
Property Description
Location
State AB
County Calgary
Area Cal Zone Nw
Zoning R-C1
Direction S
Rooms
Basement Finished, Full
Interior
Interior Features Kitchen Island, Open Floorplan
Heating Forced Air, Natural Gas
Cooling None
Flooring Laminate, Linoleum
Appliance Dishwasher, Electric Stove, Range Hood, Refrigerator
Laundry Laundry Room, Main Level
Exterior
Parking Features Double Garage Detached
Garage Spaces 2.0
Garage Description Double Garage Detached
Fence Fenced
Community Features Park, Playground, Schools Nearby, Shopping Nearby, Sidewalks, Street Lights, Walking/Bike Paths
Roof Type Asphalt Shingle
Porch Other
Lot Frontage 50.0
Total Parking Spaces 2
Building
Lot Description Back Lane, Back Yard, Level, Rectangular Lot
Foundation Poured Concrete
Architectural Style Bungalow
Level or Stories One
Structure Type Vinyl Siding,Wood Frame
Others
Restrictions None Known
Tax ID 95342060
Ownership Private






