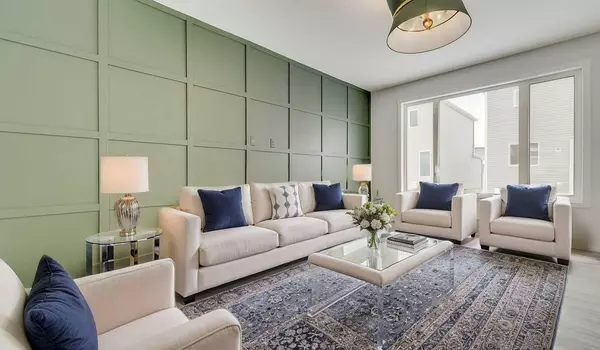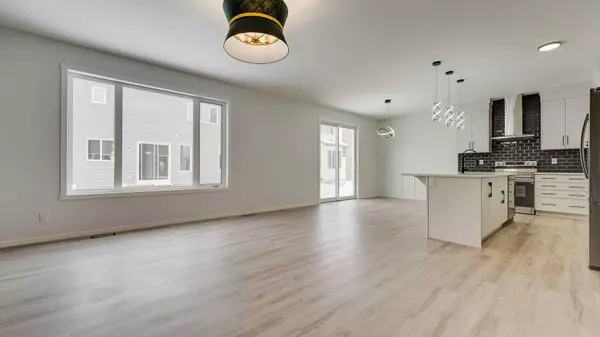37 Cityline MT NE Calgary, AB T3N 2N5
4 Beds
4 Baths
2,089 SqFt
UPDATED:
02/23/2025 09:45 PM
Key Details
Property Type Single Family Home
Sub Type Detached
Listing Status Active
Purchase Type For Sale
Square Footage 2,089 sqft
Price per Sqft $382
Subdivision Cityscape
MLS® Listing ID A2192289
Style 2 Storey
Bedrooms 4
Full Baths 3
Half Baths 1
Originating Board Calgary
Year Built 2025
Annual Tax Amount $1
Lot Size 3,008 Sqft
Acres 0.07
Property Sub-Type Detached
Property Description
Main Residence Highlights:
Contemporary Design: Experience open-concept living with high ceilings, large windows, and premium flooring that create a bright and inviting atmosphere.
Gourmet Kitchen: Equipped with top-of-the-line stainless steel appliances, quartz countertops, and a spacious island, this kitchen is a chef's dream with a walking pantry.
Luxurious Master Suite: The master bedroom features a walk-in closet, an ensuite bathroom with dual vanities, a soaking tub, and a separate glass-enclosed shower.
Energy Efficiency: Built with the latest energy-efficient materials and systems, including high-performance windows and a state-of-the-art HVAC system, ensuring comfort and savings year-round.
Legal Basement Suite:
Income Potential: This property includes a fully permitted legal secondary suite, providing an excellent opportunity for rental income .
Private Separate Entrance: The suite boasts its own separate entrance, ensuring privacy for both occupants.
Full Amenities: Featuring a complete kitchen with modern appliances, a comfortable living area, a spacious bedroom with proper egress windows for safety, and a well-appointed bathroom.
Located in a vibrant and growing community, 37 Cityline Mount NE offers convenient access to local amenities, park and Airport Don't miss the opportunity to own this exceptional property that perfectly blends luxury living with practical investment potential.
Location
State AB
County Calgary
Area Cal Zone Ne
Zoning R-G
Direction E
Rooms
Other Rooms 1
Basement Separate/Exterior Entry, Finished, Full, Suite
Interior
Interior Features Kitchen Island, No Animal Home, No Smoking Home, Open Floorplan, Pantry, Quartz Counters, Walk-In Closet(s)
Heating Forced Air
Cooling None
Flooring Carpet, Vinyl Plank
Inclusions n.a
Appliance Dishwasher, Garage Control(s), Range, Range Hood, Refrigerator
Laundry None
Exterior
Parking Features Double Garage Attached
Garage Spaces 2.0
Garage Description Double Garage Attached
Fence None
Community Features Park, Playground, Shopping Nearby, Street Lights
Roof Type Asphalt Shingle
Porch Front Porch
Lot Frontage 38.22
Exposure E
Total Parking Spaces 2
Building
Lot Description Back Yard
Foundation Poured Concrete
Architectural Style 2 Storey
Level or Stories Two
Structure Type Vinyl Siding
New Construction Yes
Others
Restrictions Airspace Restriction,Utility Right Of Way
Ownership Private






