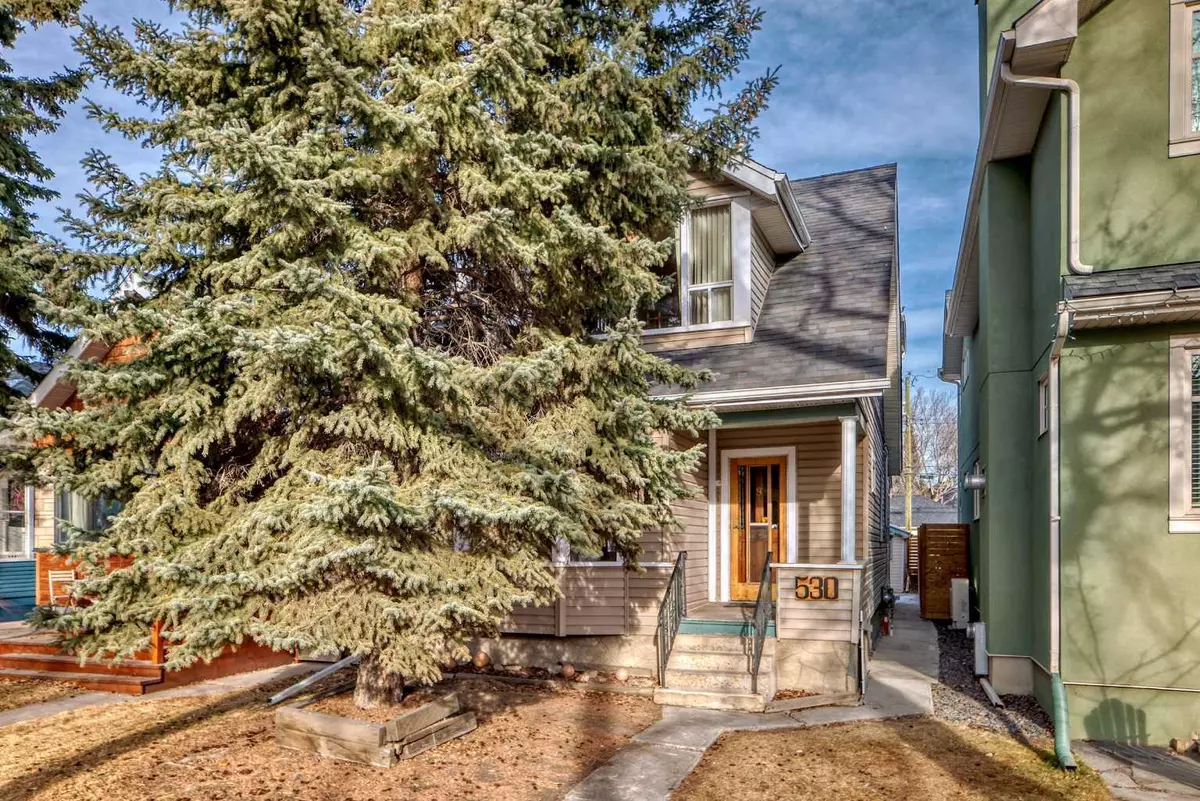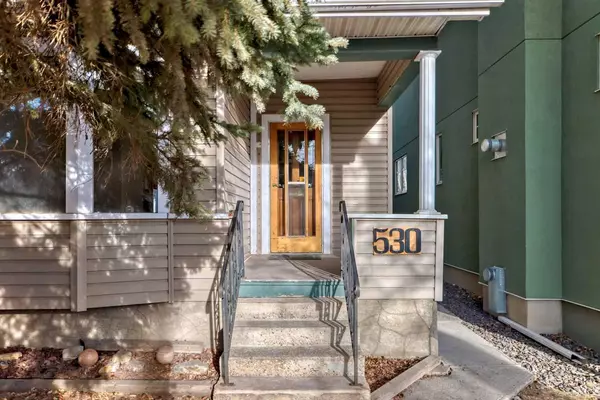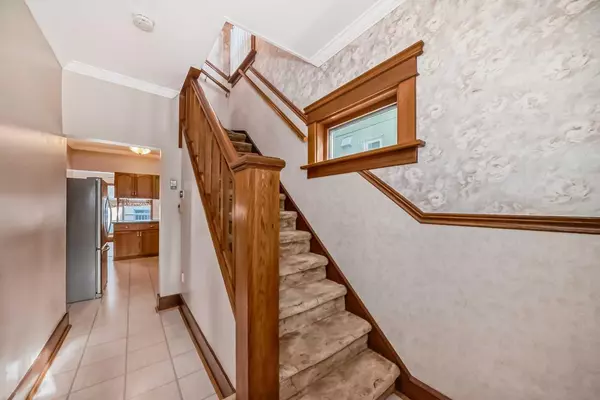530 9 AVE NE Calgary, AB T2E 0W1
3 Beds
1 Bath
1,454 SqFt
OPEN HOUSE
Sat Mar 01, 1:00pm - 3:00pm
UPDATED:
02/26/2025 03:10 AM
Key Details
Property Type Single Family Home
Sub Type Detached
Listing Status Active
Purchase Type For Sale
Square Footage 1,454 sqft
Price per Sqft $465
Subdivision Renfrew
MLS® Listing ID A2190885
Style 2 Storey
Bedrooms 3
Full Baths 1
Originating Board Calgary
Year Built 1945
Annual Tax Amount $3,551
Tax Year 2024
Lot Size 3,003 Sqft
Acres 0.07
Property Sub-Type Detached
Property Description
Location
State AB
County Calgary
Area Cal Zone Cc
Zoning R-CG
Direction SE
Rooms
Basement Full, Partially Finished
Interior
Interior Features Ceiling Fan(s), High Ceilings
Heating Forced Air, Natural Gas
Cooling None
Flooring Carpet, Hardwood, Linoleum
Appliance Dryer, Electric Oven, Refrigerator, Washer, Window Coverings
Laundry In Basement
Exterior
Parking Features Single Garage Detached
Garage Spaces 1.0
Garage Description Single Garage Detached
Fence Fenced
Community Features Park, Playground, Shopping Nearby
Roof Type Asphalt Shingle
Porch Deck
Lot Frontage 25.0
Exposure SE
Total Parking Spaces 2
Building
Lot Description Back Lane, Back Yard
Foundation Other
Architectural Style 2 Storey
Level or Stories Two
Structure Type Vinyl Siding
Others
Restrictions See Remarks
Tax ID 95299207
Ownership Private






