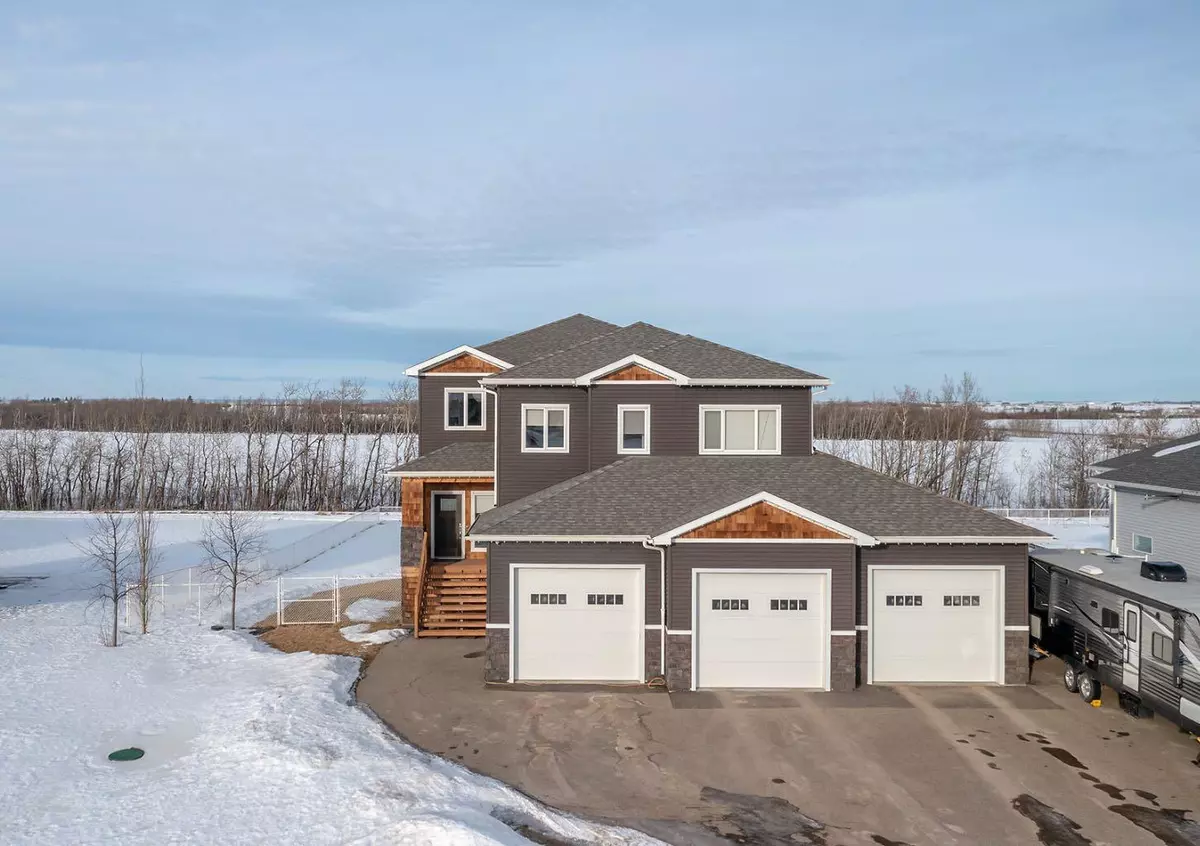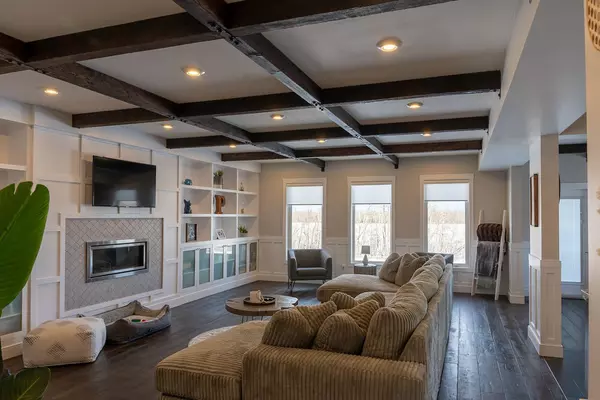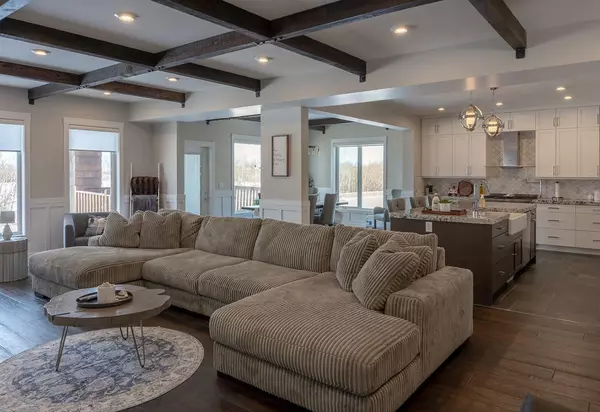7626 Devonshire LN Rural Grande Prairie No. 1 County Of, AB T8X 0G4
6 Beds
5 Baths
3,150 SqFt
UPDATED:
02/25/2025 06:15 PM
Key Details
Property Type Single Family Home
Sub Type Detached
Listing Status Active
Purchase Type For Sale
Square Footage 3,150 sqft
Price per Sqft $309
Subdivision Carriage Lane Estates
MLS® Listing ID A2188960
Style 2 Storey
Bedrooms 6
Full Baths 4
Half Baths 1
Originating Board Grande Prairie
Year Built 2017
Annual Tax Amount $5,462
Tax Year 2024
Lot Size 0.505 Acres
Acres 0.5
Property Sub-Type Detached
Property Description
The master bedroom is truly a retreat worth seeing in person. It boasts a massive walk-in closet, an oversized standalone bathtub, a huge walk-in shower unlike anything you've seen before, and dual sinks with granite countertops.
This home faces a tranquil pond and backs onto treed green space with no rear neighbours.
The main living space is thoughtfully designed with hardwood floors, modern finishes, built-in shelving, and a cozy gas fireplace. The kitchen is a chef's dream, featuring sleek modern cabinetry, extra-thick granite countertops, an oversized fridge, a gas range, and a massive island with an eating bar. The walk-through pantry provides added convenience, and the dining room opens to a covered cedar deck—perfect for entertaining or unwinding with the family.
The top floor boasts the luxurious master suite, three additional bedrooms (each with walk-in closets!), two more full bathrooms, a laundry room, and an office/flex-room.
Downstairs is a fully finished walk-out basement built for hosting and relaxation. It includes a massive family room, a full bar with a wine fridge and dishwasher, and access to the large concrete patio complete with a hot tub. The basement also features a guest bedroom and another full bathroom, making it ideal for visitors or extended family. You'll enjoy peaceful living with no rear neighbours and easy access to walking trails, parks, and local amenities.
Location
State AB
County Grande Prairie No. 1, County Of
Zoning RE
Direction S
Rooms
Other Rooms 1
Basement Full, Walk-Out To Grade
Interior
Interior Features Beamed Ceilings, Built-in Features, Granite Counters, Kitchen Island, Wet Bar
Heating Forced Air, Natural Gas
Cooling Central Air
Flooring Carpet, Hardwood, Tile
Fireplaces Number 1
Fireplaces Type Family Room, Gas
Inclusions FRIDGE(S), STOVE, DISHWASHER(S), WASHER & DRYER, MICROWAVE, WINDOW COVERINGS, GDO, A/C UNITS, IN GROUND IRRIGATION SYSTEM
Appliance Dishwasher, Gas Range, Microwave, Refrigerator, Washer/Dryer
Laundry Upper Level
Exterior
Parking Features Triple Garage Attached
Garage Spaces 3.0
Garage Description Triple Garage Attached
Fence Fenced
Community Features Other
Waterfront Description Pond
Roof Type Asphalt Shingle
Porch Balcony(s)
Lot Frontage 98.43
Total Parking Spaces 6
Building
Lot Description Backs on to Park/Green Space, Gentle Sloping, No Neighbours Behind, Street Lighting
Foundation Poured Concrete
Sewer Septic Tank
Water Public
Architectural Style 2 Storey
Level or Stories Two
Structure Type Mixed
Others
Restrictions None Known
Tax ID 94275449
Ownership Private






