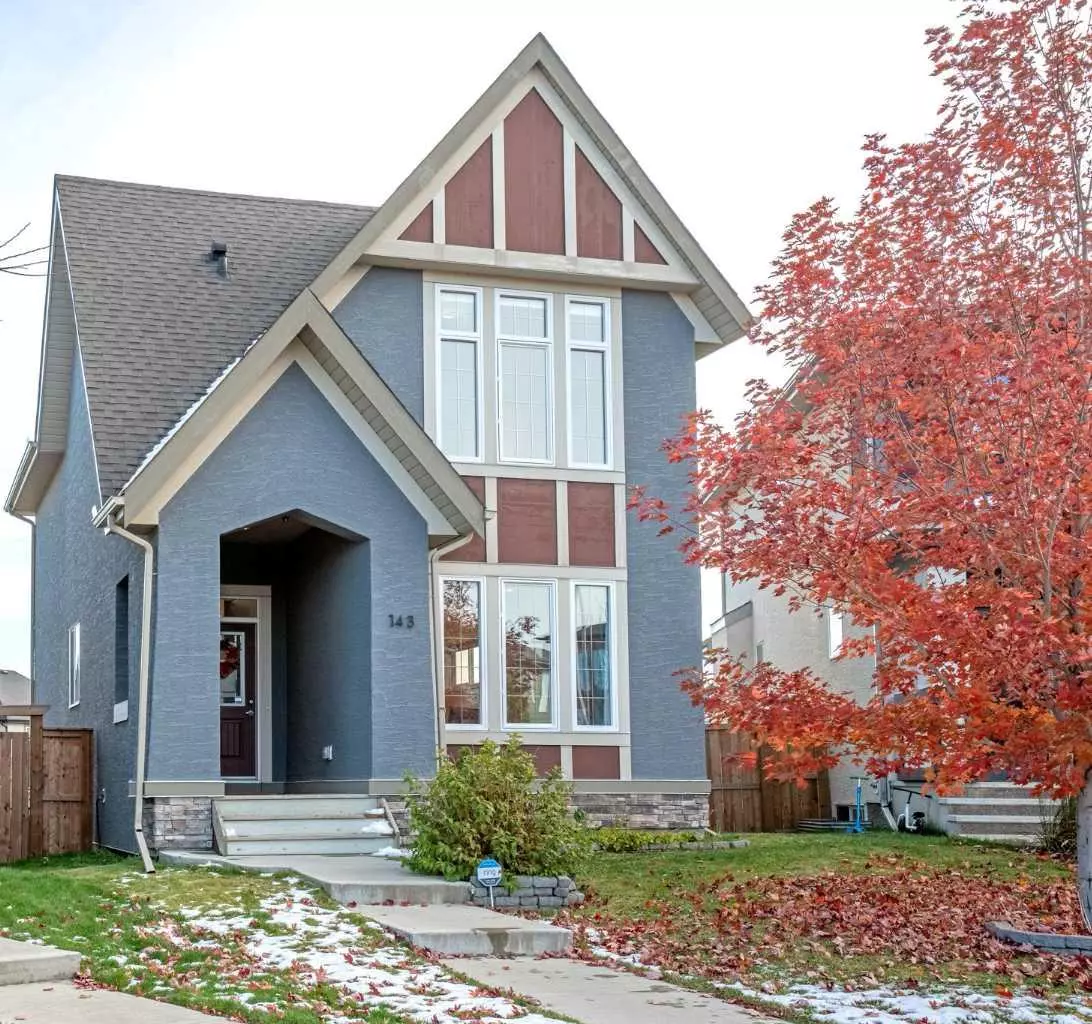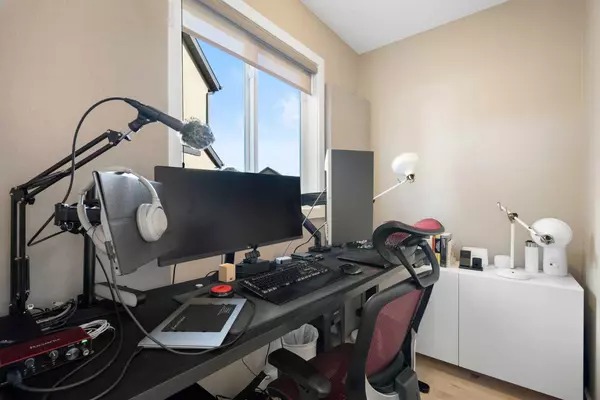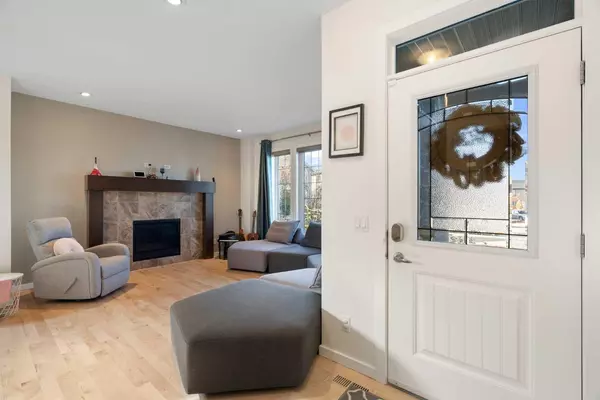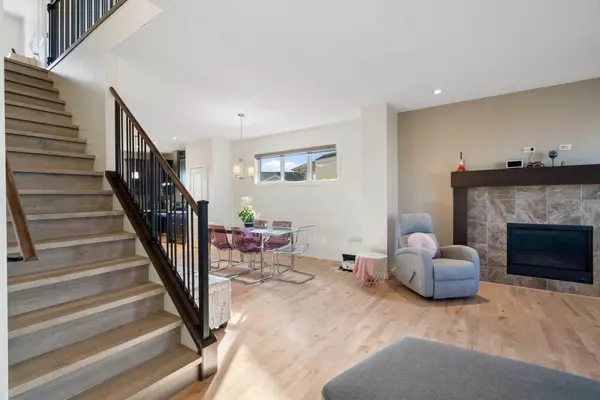143 Marquis HTS SE Calgary, AB T3M 2A8
3 Beds
4 Baths
1,621 SqFt
UPDATED:
02/25/2025 06:55 PM
Key Details
Property Type Single Family Home
Sub Type Detached
Listing Status Active
Purchase Type For Sale
Square Footage 1,621 sqft
Price per Sqft $478
Subdivision Mahogany
MLS® Listing ID A2189698
Style 2 Storey
Bedrooms 3
Full Baths 3
Half Baths 1
HOA Fees $586/ann
HOA Y/N 1
Originating Board Calgary
Year Built 2015
Annual Tax Amount $4,939
Tax Year 2024
Lot Size 6,339 Sqft
Acres 0.15
Property Sub-Type Detached
Property Description
Inside, you'll find a thoughtfully designed layout with 3 bedrooms upstairs, including a spacious primary suite complete with a walk-in closet and ensuite. The upper-level laundry adds a touch of everyday ease.
The main floor boasts a bright and airy kitchen and living area, complemented by a dedicated office space—ideal for work or study.
Downstairs, a professionally developed basement with a kitchen, side entrance, and double insulation for added comfort offers endless possibilities, whether for guests or extended family.
Enjoy the award-winning amenities Mahogany has to offer, from lake access to parks, schools, and shopping—all just steps away.
Don't miss your chance to make this exceptional property your new home!
Location
State AB
County Calgary
Area Cal Zone Se
Zoning R-G
Direction NE
Rooms
Basement Finished, Full
Interior
Interior Features Ceiling Fan(s), Kitchen Island
Heating Baseboard, Fireplace(s), Forced Air
Cooling Central Air
Flooring Carpet, Hardwood, Tile, Vinyl Plank
Fireplaces Number 1
Fireplaces Type Gas
Appliance Dishwasher, Dryer, Electric Cooktop, Electric Stove, Microwave, Microwave Hood Fan, Range Hood, Refrigerator, Washer
Laundry Upper Level
Exterior
Parking Features Double Garage Detached
Garage Spaces 2.0
Garage Description Double Garage Detached
Fence Fenced
Community Features Clubhouse, Lake, Park, Playground, Shopping Nearby
Amenities Available Beach Access
Roof Type Asphalt Shingle
Porch Deck
Lot Frontage 17.68
Exposure NW
Total Parking Spaces 2
Building
Lot Description Back Lane, Back Yard, Cul-De-Sac, Pie Shaped Lot
Foundation Poured Concrete
Architectural Style 2 Storey
Level or Stories Two
Structure Type Wood Frame
Others
Restrictions Utility Right Of Way
Tax ID 95401532
Ownership Private
Virtual Tour https://unbranded.youriguide.com/ljioi_143_marquis_heights_se_calgary_ab/






