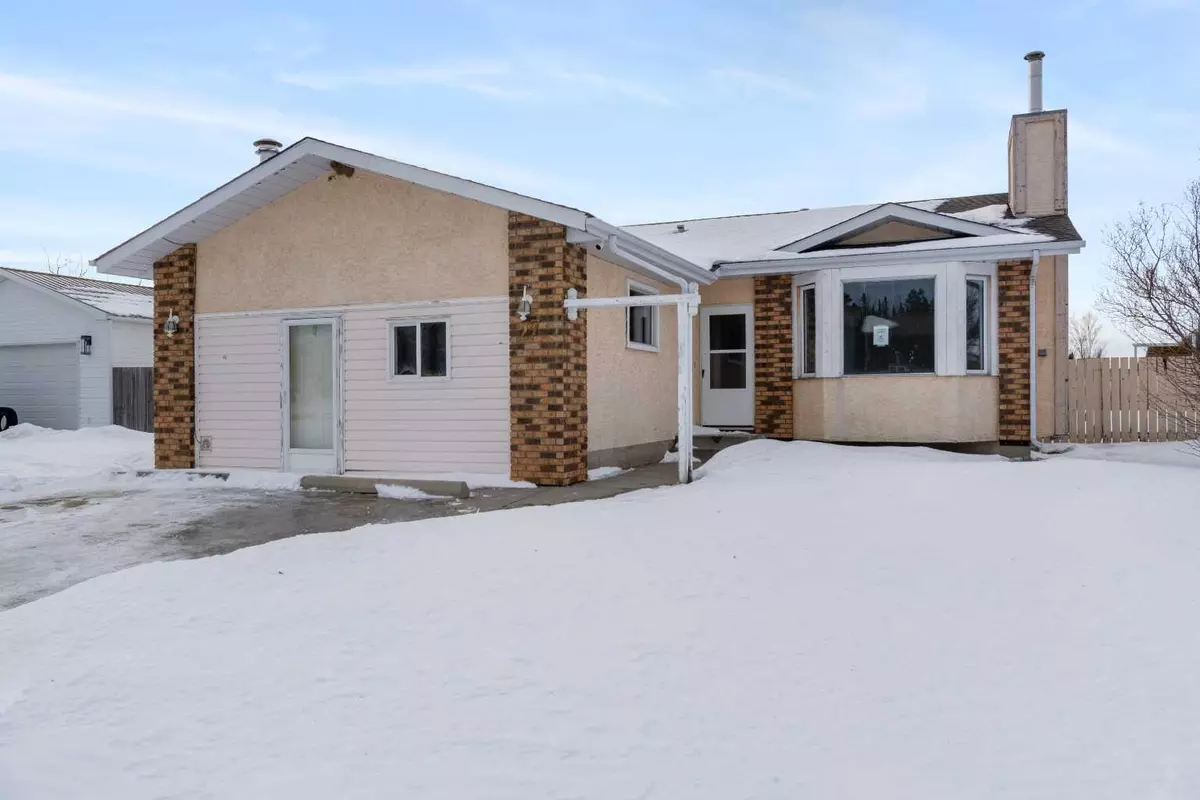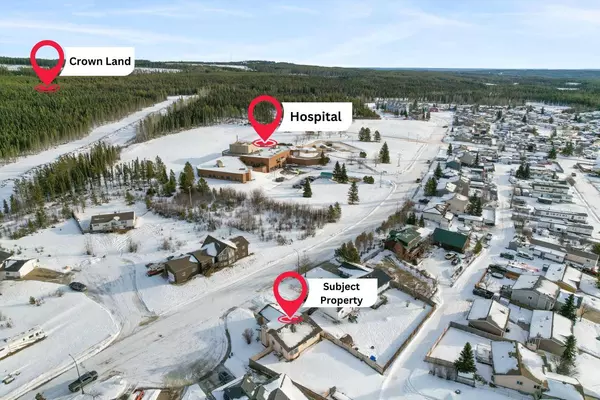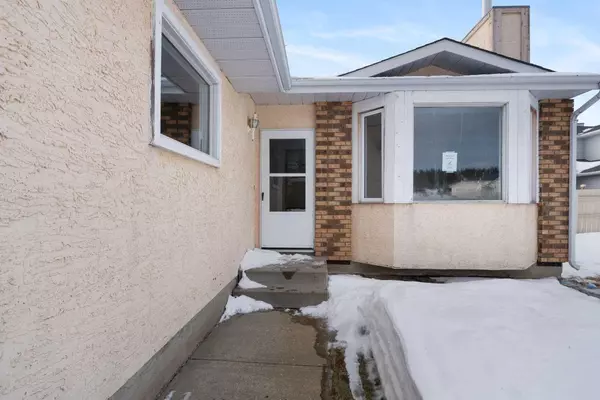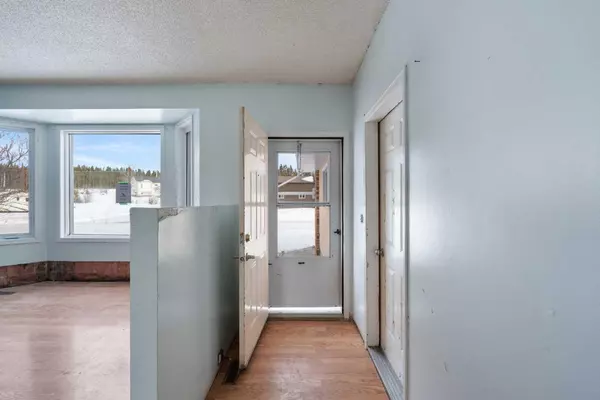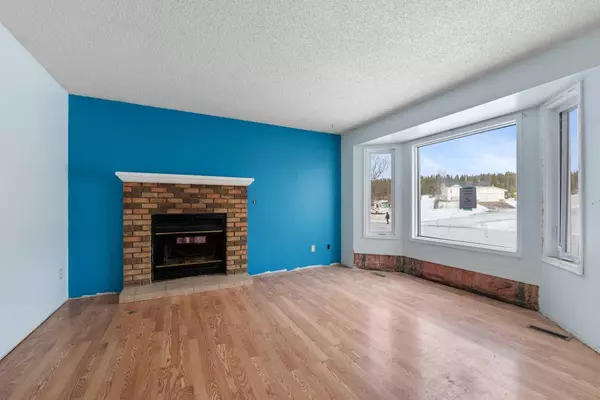27 Assiniboine DR Swan Hills, AB T0G 2C0
5 Beds
3 Baths
1,688 SqFt
UPDATED:
01/20/2025 05:05 PM
Key Details
Property Type Single Family Home
Sub Type Detached
Listing Status Active
Purchase Type For Sale
Square Footage 1,688 sqft
Price per Sqft $52
MLS® Listing ID A2188269
Style Bungalow
Bedrooms 5
Full Baths 2
Half Baths 1
Originating Board Alberta West Realtors Association
Year Built 1989
Annual Tax Amount $2,296
Tax Year 2024
Lot Size 9,258 Sqft
Acres 0.21
Property Sub-Type Detached
Property Description
Location
State AB
County Big Lakes County
Zoning RS
Direction N
Rooms
Other Rooms 1
Basement Finished, Full
Interior
Interior Features See Remarks, Suspended Ceiling
Heating Forced Air
Cooling None
Flooring Carpet, Linoleum, Vinyl
Fireplaces Number 1
Fireplaces Type Wood Burning
Appliance None
Laundry In Basement
Exterior
Parking Features Concrete Driveway, Parking Pad
Garage Description Concrete Driveway, Parking Pad
Fence Partial
Community Features Playground, Sidewalks, Walking/Bike Paths
Roof Type Asphalt Shingle
Porch Other
Lot Frontage 60.0
Total Parking Spaces 6
Building
Lot Description Back Lane, Back Yard, Yard Lights
Foundation Poured Concrete
Architectural Style Bungalow
Level or Stories One
Structure Type Mixed
Others
Restrictions None Known
Tax ID 56618074
Ownership Bank/Financial Institution Owned


