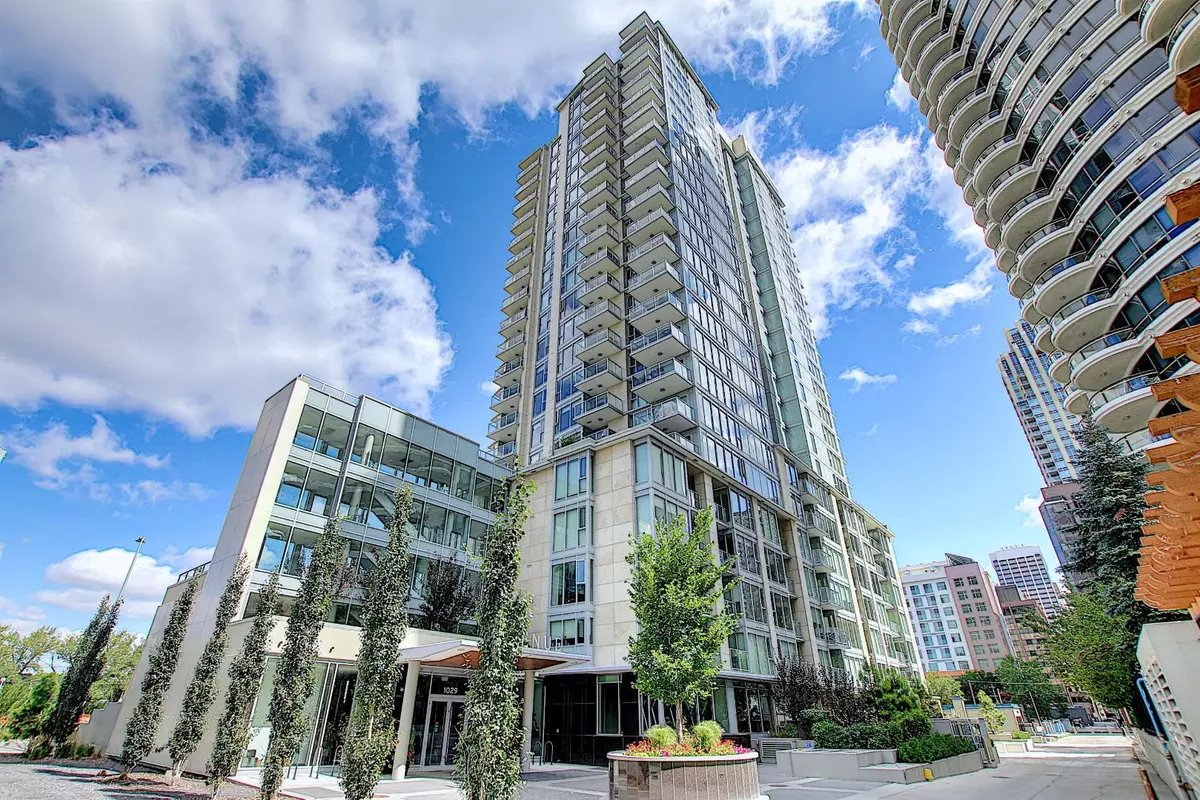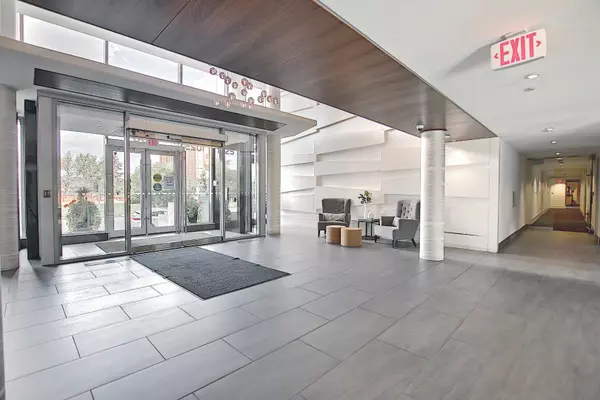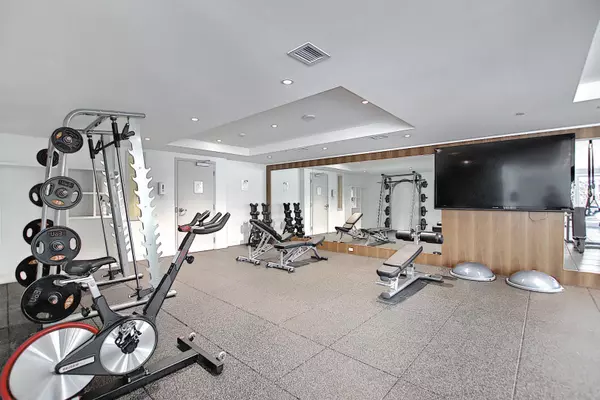1025 5 AVE SW #1606 Calgary, AB T2P 1N4
1 Bed
1 Bath
528 SqFt
UPDATED:
02/10/2025 07:15 AM
Key Details
Property Type Condo
Sub Type Apartment
Listing Status Active
Purchase Type For Sale
Square Footage 528 sqft
Price per Sqft $719
Subdivision Downtown West End
MLS® Listing ID A2186776
Style High-Rise (5+)
Bedrooms 1
Full Baths 1
Condo Fees $415/mo
Originating Board Calgary
Year Built 2017
Annual Tax Amount $1,900
Tax Year 2024
Property Sub-Type Apartment
Property Description
Location
State AB
County Calgary
Area Cal Zone Cc
Zoning DC
Direction E
Interior
Interior Features Open Floorplan
Heating Forced Air
Cooling Sep. HVAC Units
Flooring Hardwood
Inclusions Seller wishes to sell the furniture for extra cost. Some furniture is one year new.
Appliance Built-In Freezer, Built-In Oven, Built-In Range, Built-In Refrigerator, ENERGY STAR Qualified Dryer, ENERGY STAR Qualified Washer, Gas Cooktop
Laundry In Unit
Exterior
Parking Features Underground
Garage Description Underground
Community Features Park
Amenities Available Recreation Facilities
Roof Type Concrete
Porch Balcony(s)
Exposure E
Total Parking Spaces 1
Building
Story 24
Architectural Style High-Rise (5+)
Level or Stories Single Level Unit
Structure Type Concrete
Others
HOA Fee Include Common Area Maintenance,Gas,Heat,Insurance,Parking,Water
Restrictions Pet Restrictions or Board approval Required
Ownership Private
Pets Allowed Restrictions
Virtual Tour https://www.youtube.com/watch?v=8jeJQowmuqs&t=1s






