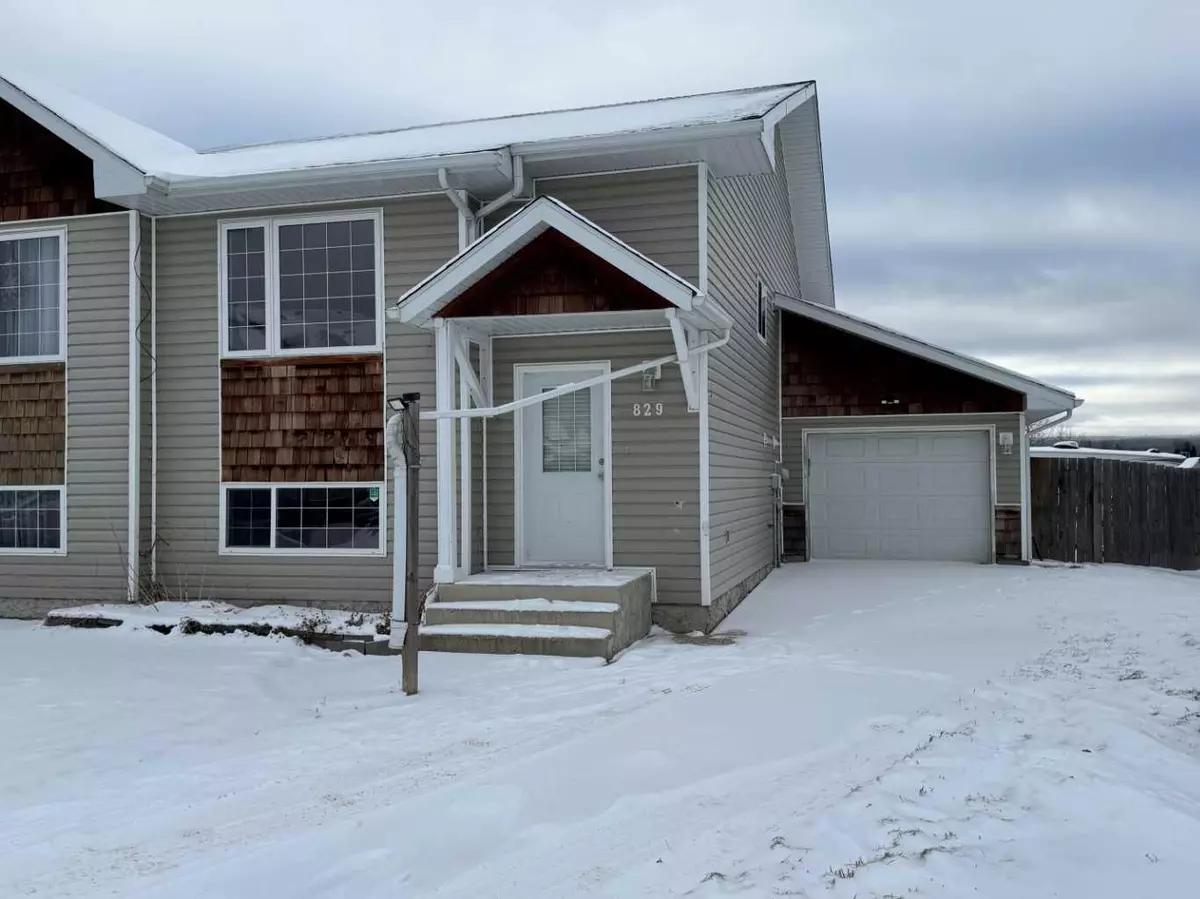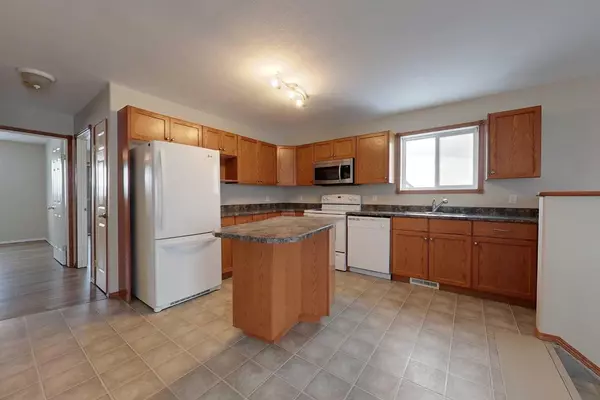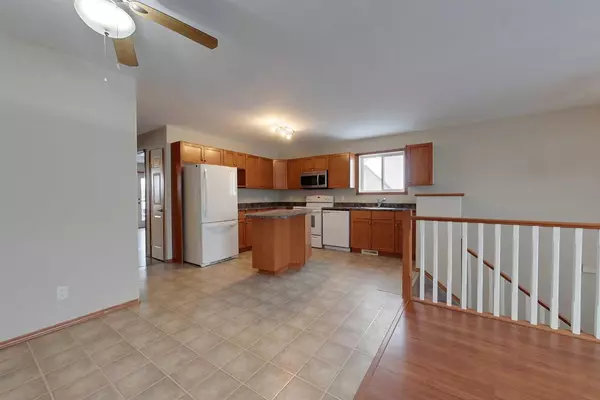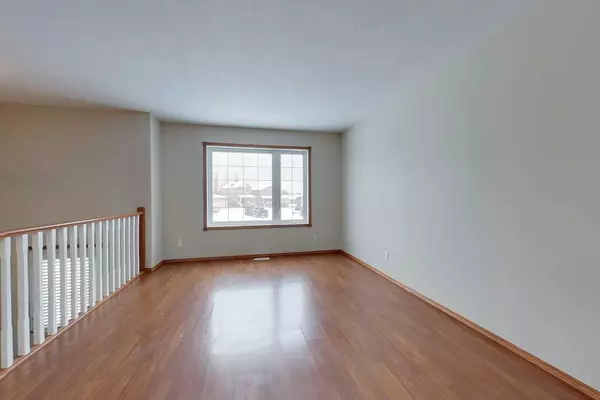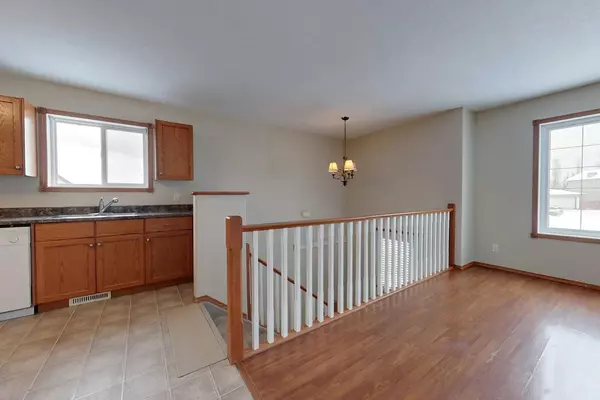829 10 AVE SW Slave Lake, AB T0G 2A4
4 Beds
2 Baths
882 SqFt
UPDATED:
12/02/2024 02:20 AM
Key Details
Property Type Single Family Home
Sub Type Semi Detached (Half Duplex)
Listing Status Active
Purchase Type For Sale
Square Footage 882 sqft
Price per Sqft $379
MLS® Listing ID A2181512
Style Bi-Level,Side by Side
Bedrooms 4
Full Baths 2
Originating Board Alberta West Realtors Association
Year Built 2006
Annual Tax Amount $3,401
Tax Year 2024
Lot Size 2,111 Sqft
Acres 0.05
Property Sub-Type Semi Detached (Half Duplex)
Property Description
Location
State AB
County Lesser Slave River No. 124, M.d. Of
Zoning R2
Direction N
Rooms
Basement Finished, Full
Interior
Interior Features Kitchen Island, Laminate Counters
Heating Forced Air
Cooling None
Flooring Laminate, Linoleum
Appliance Dishwasher, Dryer, Refrigerator, Stove(s), Washer
Laundry In Basement
Exterior
Parking Features Single Garage Attached
Garage Spaces 1.0
Garage Description Single Garage Attached
Fence Fenced
Community Features Schools Nearby, Shopping Nearby, Sidewalks, Street Lights
Roof Type Asphalt Shingle
Porch Deck
Lot Frontage 19.82
Total Parking Spaces 3
Building
Lot Description Cul-De-Sac
Foundation Poured Concrete
Architectural Style Bi-Level, Side by Side
Level or Stories Bi-Level
Structure Type Vinyl Siding,Wood Frame
Others
Restrictions None Known
Tax ID 94280220
Ownership Private
Virtual Tour https://unbranded.youriguide.com/829_10_avenue_sw_slave_lake_ab/


