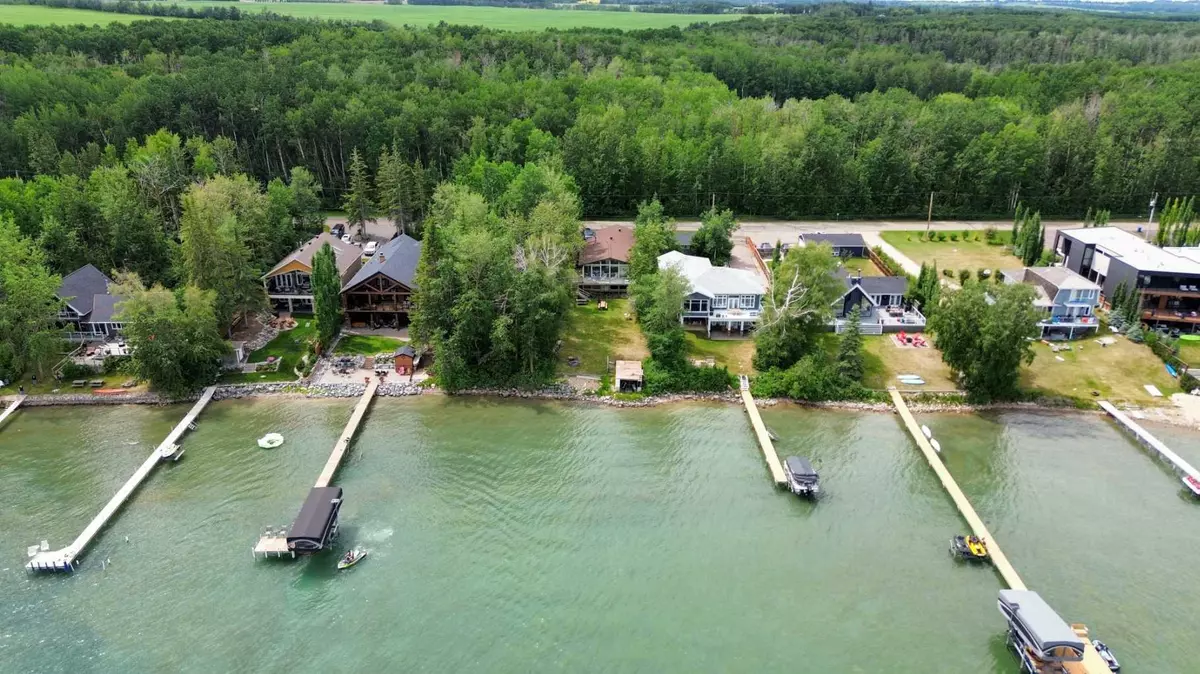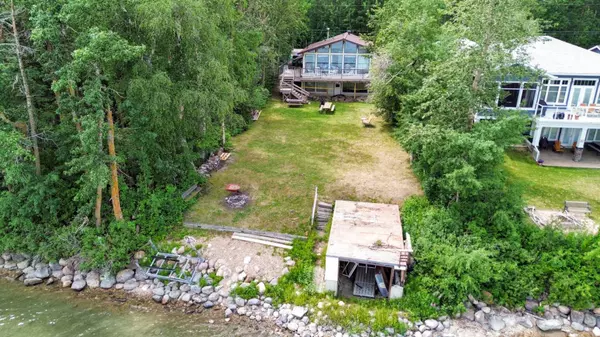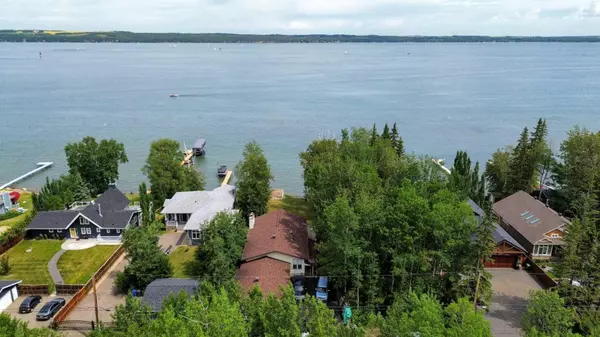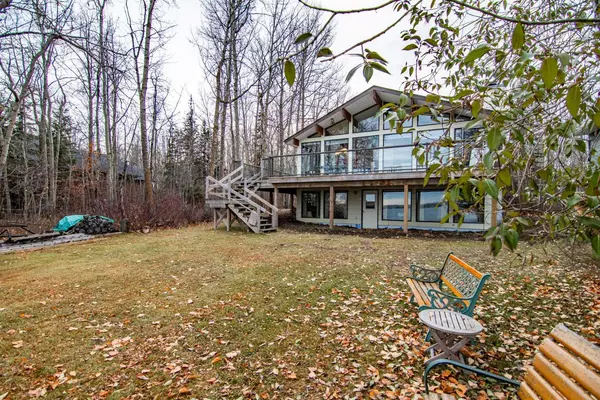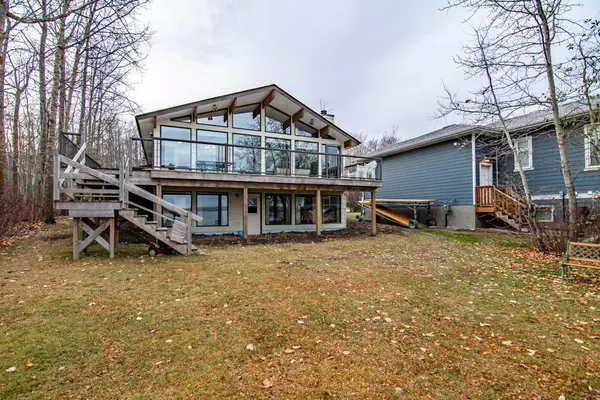
181 Grand AVE Norglenwold, AB T4S1S5
3 Beds
3 Baths
1,600 SqFt
UPDATED:
11/16/2024 01:15 AM
Key Details
Property Type Single Family Home
Sub Type Detached
Listing Status Active
Purchase Type For Sale
Square Footage 1,600 sqft
Price per Sqft $937
MLS® Listing ID A2179366
Style Bi-Level
Bedrooms 3
Full Baths 3
Originating Board Central Alberta
Year Built 1979
Annual Tax Amount $4,773
Tax Year 2024
Lot Size 10,250 Sqft
Acres 0.24
Property Description
This walkout bi-level home has cozy in-floor heating and important updates, like new weeping tiles and an exterior vapor barrier to protect the home. The basement has been renovated, making it both modern and functional.
Upstairs, you'll find soaring vaulted ceilings with wooden beams and large east-facing windows that let in the sunrise over the lake—truly breathtaking! The upper level is ready for your personal touch and features two bedrooms, a 3-piece ensuite, a 4-piece main bathroom, and a spacious dining/living area perfect for family gatherings. The kitchen has been upgraded over the years with newer cabinets and appliances, upstairs is completed with a large east-facing deck (rebuilt in 2017), perfect for relaxing or entertaining.The basement has durable vinyl plank flooring and warm in-floor heating. It includes a walkout to the yard and waterfront, its own kitchenette with oven replaced in 2024, a large rec room, a guest bedroom, and a 4-piece bathroom. You'll also find a utility/storage room and a large mudroom that leads to the oversized garage.This desirable property is perfect for creating lasting family memories by the lake. Don’t miss out on this amazing opportunity!
Location
State AB
County Red Deer County
Zoning R
Direction E
Rooms
Basement Finished, Full, Suite
Interior
Interior Features See Remarks
Heating Boiler, Natural Gas
Cooling None
Flooring Carpet, Laminate, Vinyl Plank
Fireplaces Number 2
Fireplaces Type Wood Burning
Inclusions Any and all benches and picnic tables, all furniture can stay or go, seller's can have items removed in a timely fashion if needed.
Appliance Freezer, Oven, Refrigerator, Washer/Dryer
Laundry In Basement
Exterior
Garage Double Garage Attached, Heated Garage, Parking Pad
Garage Spaces 2.0
Garage Description Double Garage Attached, Heated Garage, Parking Pad
Fence None
Community Features Lake
Roof Type Asphalt Shingle
Porch Deck
Lot Frontage 24.61
Total Parking Spaces 5
Building
Lot Description Lake, Waterfront
Foundation Poured Concrete
Architectural Style Bi-Level
Level or Stories Bi-Level
Structure Type Concrete,Metal Siding
Others
Restrictions None Known
Tax ID 92459747
Ownership Private



