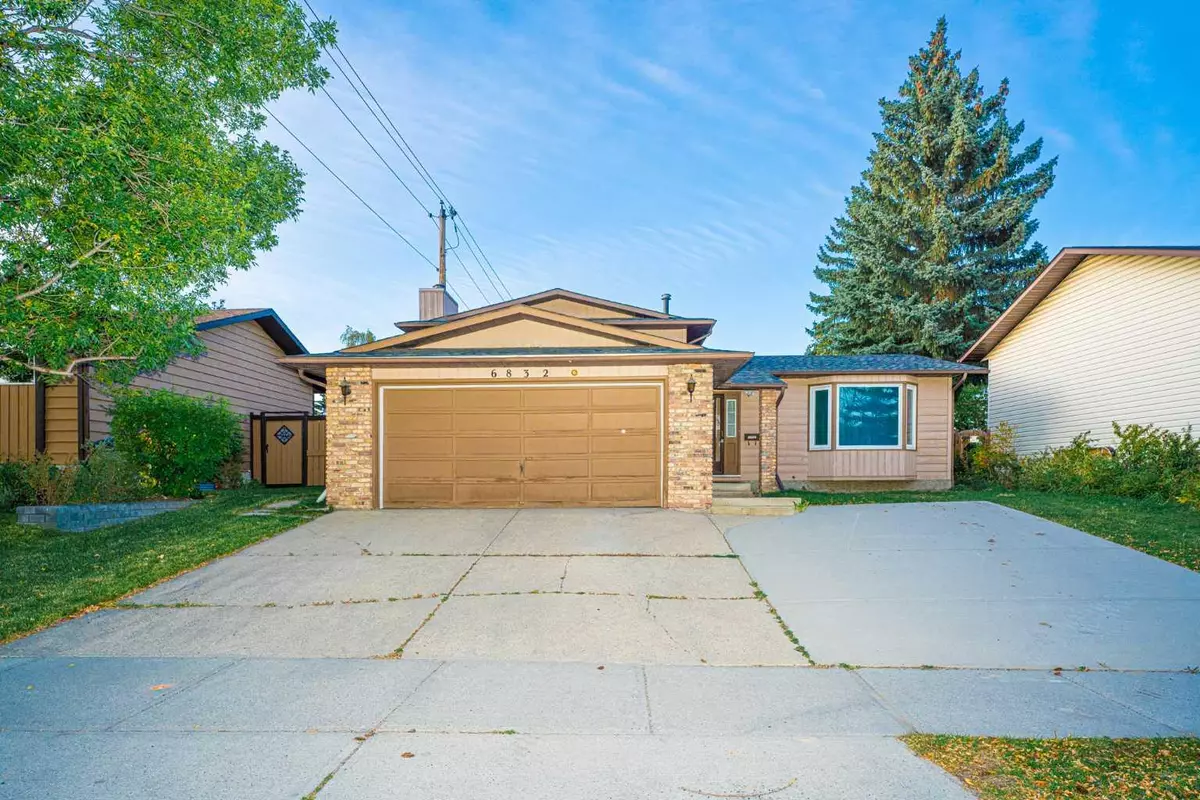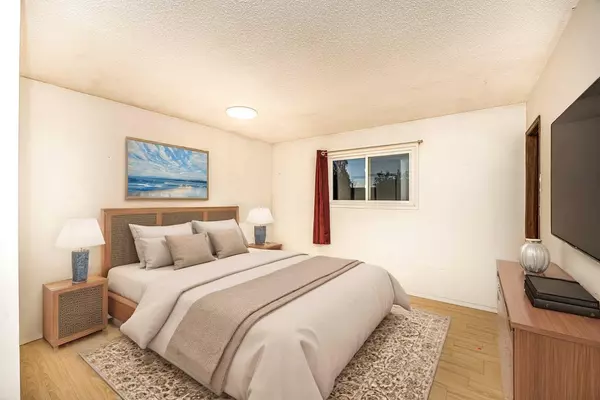
6832 37 AVE NE Calgary, AB T1Y 5E5
4 Beds
3 Baths
1,200 SqFt
UPDATED:
11/15/2024 01:00 AM
Key Details
Property Type Single Family Home
Sub Type Detached
Listing Status Active
Purchase Type For Sale
Square Footage 1,200 sqft
Price per Sqft $541
Subdivision Temple
MLS® Listing ID A2179356
Style 4 Level Split
Bedrooms 4
Full Baths 3
Originating Board Calgary
Year Built 1981
Annual Tax Amount $3,139
Tax Year 2024
Lot Size 5,521 Sqft
Acres 0.13
Property Description
Location
State AB
County Calgary
Area Cal Zone Ne
Zoning R-CG
Direction NE
Rooms
Other Rooms 1
Basement Separate/Exterior Entry, Finished, Full
Interior
Interior Features Central Vacuum, Double Vanity
Heating Forced Air, Natural Gas
Cooling None
Flooring Carpet, Linoleum
Fireplaces Number 1
Fireplaces Type Wood Burning
Inclusions NONE
Appliance Dishwasher, Dryer, Garage Control(s), Refrigerator, Washer
Laundry In Basement
Exterior
Garage Double Garage Attached, Off Street
Garage Spaces 2.0
Garage Description Double Garage Attached, Off Street
Fence Fenced
Community Features Park, Playground, Schools Nearby, Shopping Nearby, Sidewalks
Roof Type Asphalt Shingle
Porch Deck
Lot Frontage 55.12
Total Parking Spaces 4
Building
Lot Description Landscaped, Level, Rectangular Lot
Foundation Wood
Architectural Style 4 Level Split
Level or Stories 4 Level Split
Structure Type Brick,Wood Frame
Others
Restrictions None Known
Tax ID 95038325
Ownership Private







