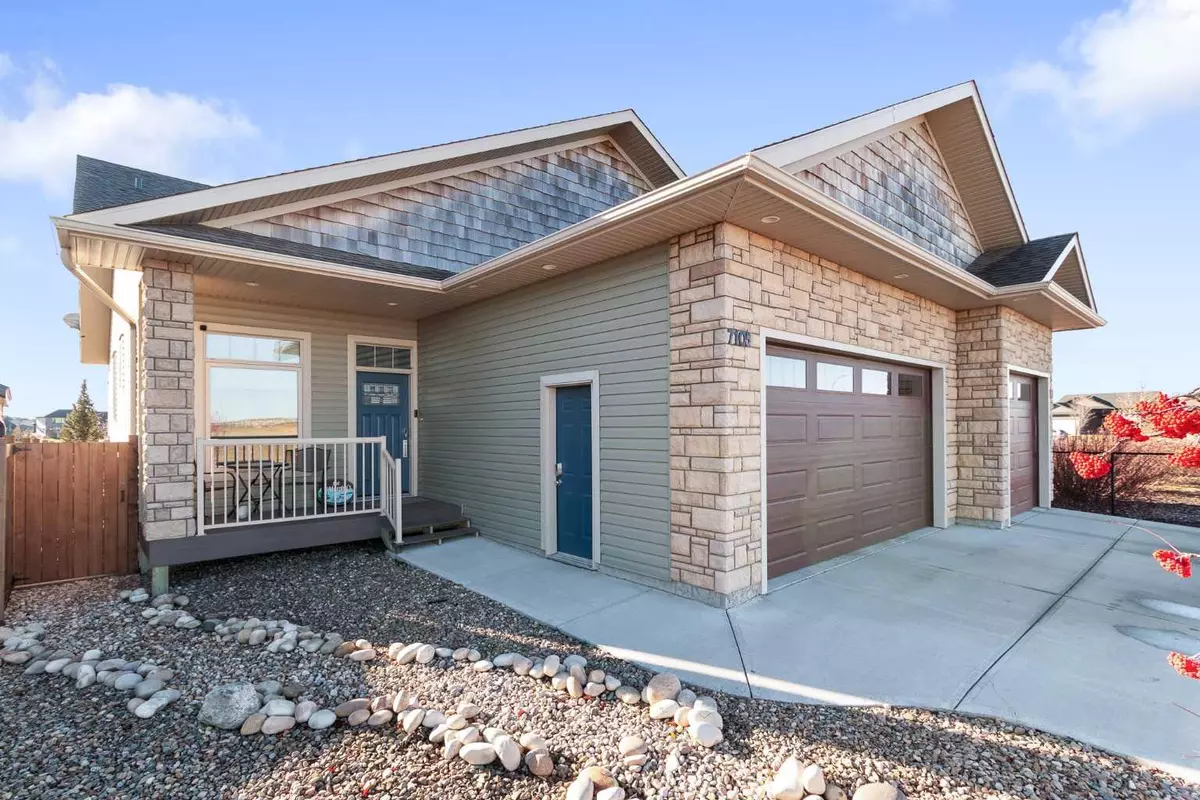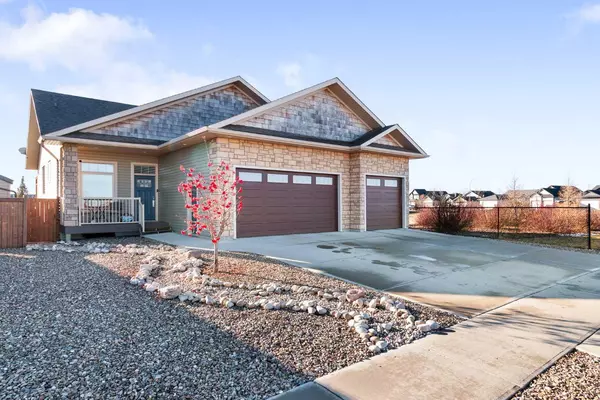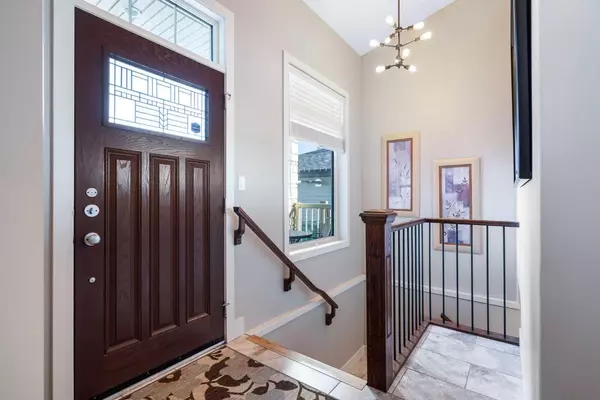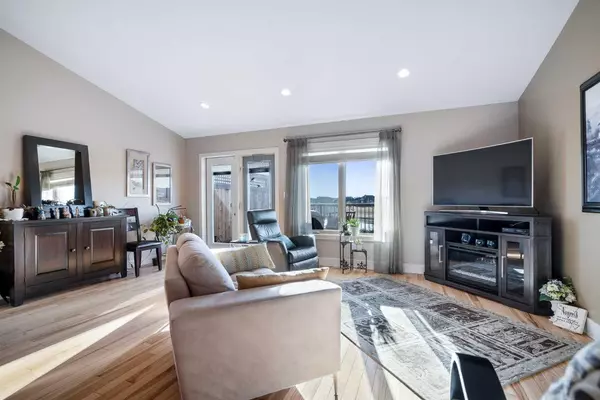
7105 29 ST Lloydminster, AB T9V 3N8
4 Beds
3 Baths
1,580 SqFt
UPDATED:
11/16/2024 05:40 AM
Key Details
Property Type Single Family Home
Sub Type Detached
Listing Status Active
Purchase Type For Sale
Square Footage 1,580 sqft
Price per Sqft $416
Subdivision Parkview Estates
MLS® Listing ID A2179215
Style Bi-Level
Bedrooms 4
Full Baths 3
Originating Board Lloydminster
Year Built 2013
Annual Tax Amount $5,928
Tax Year 2024
Lot Size 6,296 Sqft
Acres 0.14
Property Description
Discover the epitome of luxury living in this beautifully upgraded bungalow, perfectly situated with serene lake views. Step through the back gate to access a picturesque paved walking path that leads directly to Bud Miller Park—ideal for outdoor enthusiasts! The main floor is a true masterpiece, showcasing a spacious layout that includes convenient main floor laundry and a chef’s dream kitchen. This culinary haven boasts high-end cabinetry, a generous island with a prep sink, built-in double ovens, a pot filler, a built-in microwave, and a sleek glass cooktop. The west-facing orientation invites an abundance of natural light, creating a warm and inviting atmosphere. Retreat to the tranquil primary suite, featuring elegant hardwood floors and a stunning 5-piece ensuite complete with a luxurious tiled shower, a soaking tub, and a double vanity. The main level also includes an additional bedroom and a stylish bathroom, ensuring comfort and convenience. Venture to the lower level, where an expansive family room awaits, complete with a gorgeous wet bar and a gas fireplace framed by floor-to-ceiling stone—perfect for entertaining or cozy nights in. This level features two spacious bedrooms with walk-in closets and a sophisticated 5-piece bathroom with a double vanity. Additional highlights of this exceptional home include a triple heated garage, quartz countertops throughout, central vacuum system, water softener, and a beautifully designed two-tiered deck. Experience the perfect blend of elegance and functionality in this remarkable bungalow!
Location
State AB
County Lloydminster
Zoning R1
Direction N
Rooms
Other Rooms 1
Basement Finished, Full
Interior
Interior Features Central Vacuum, Double Vanity, Pantry, Quartz Counters, See Remarks, Sump Pump(s), Wet Bar
Heating Floor Furnace, Forced Air, Natural Gas
Cooling None
Flooring Carpet, Hardwood, Tile
Fireplaces Number 1
Fireplaces Type Basement, Family Room, Gas
Inclusions hot & cold taps in garage, pot filler,
Appliance Built-In Oven, Dishwasher, Disposal, Double Oven, Garage Control(s), Gas Water Heater, Microwave, Refrigerator, Satellite TV Dish, See Remarks, Stove(s), Washer/Dryer, Water Softener, Window Coverings
Laundry Main Level, See Remarks
Exterior
Garage Concrete Driveway, Driveway, Garage Door Opener, Heated Garage, Insulated, Parking Pad, See Remarks, Triple Garage Attached
Garage Spaces 3.0
Garage Description Concrete Driveway, Driveway, Garage Door Opener, Heated Garage, Insulated, Parking Pad, See Remarks, Triple Garage Attached
Fence Fenced
Community Features Park, Playground, Schools Nearby, Shopping Nearby, Sidewalks, Street Lights, Walking/Bike Paths
Roof Type Asphalt Shingle
Porch Deck, Front Porch, See Remarks
Lot Frontage 50.89
Total Parking Spaces 6
Building
Lot Description Backs on to Park/Green Space, Fruit Trees/Shrub(s), Front Yard, Lawn, Landscaped, Street Lighting, See Remarks
Foundation Wood
Architectural Style Bi-Level
Level or Stories Bi-Level
Structure Type Stone,Vinyl Siding,Wood Frame
Others
Restrictions Call Lister
Tax ID 56788914
Ownership Other







