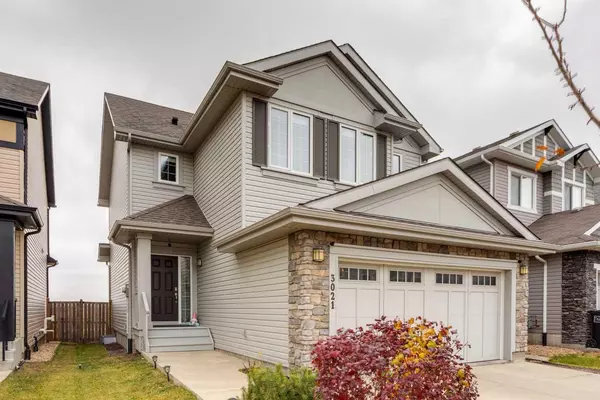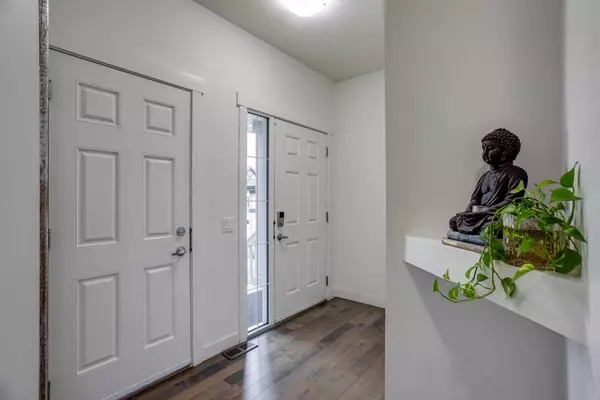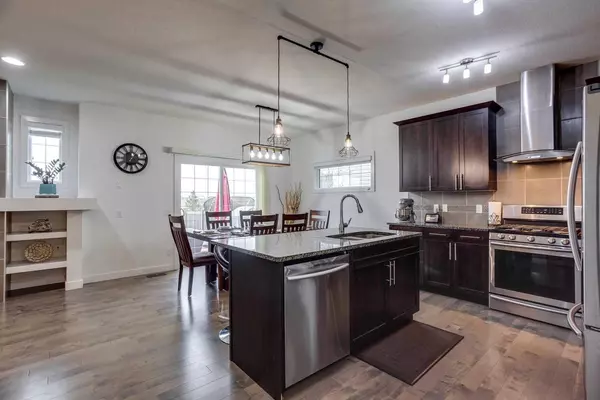
3021 Carpenter LNDG SW Edmonton, AB T6W 2Z2
3 Beds
3 Baths
1,654 SqFt
UPDATED:
11/15/2024 04:05 PM
Key Details
Property Type Single Family Home
Sub Type Detached
Listing Status Active
Purchase Type For Sale
Square Footage 1,654 sqft
Price per Sqft $350
MLS® Listing ID A2151933
Style 2 Storey
Bedrooms 3
Full Baths 2
Half Baths 1
HOA Fees $375/ann
HOA Y/N 1
Originating Board Calgary
Year Built 2015
Annual Tax Amount $5,091
Tax Year 2024
Lot Size 100 Sqft
Property Description
Upstairs, the bonus room provides a versatile space for family gatherings, while the second-floor laundry room adds convenience to your daily routine. Each bedroom offers ample space and comfort, with the master suite showcasing vaulted ceilings and a touch of elegance. The main floor includes a flexible den, perfect for a home office or study.
Outside, enjoy a fully fenced and landscaped backyard backing onto a scenic walking path and green space, leading directly to the community pond and outdoor gym. With a K-9 school just steps away, shopping and amenities close at hand, and easy access to a nearby golf course, this home offers everything you need for a balanced lifestyle. Located in a vibrant community with parks, playgrounds, and green spaces, and easy access to airport this property presents an amazing opportunity to enjoy the best of Chappelle.
Don’t miss your chance to view this stunning property. Call today to schedule a tour!
Location
State AB
County Edmonton
Zoning RSL
Direction W
Rooms
Other Rooms 1
Basement Full, Unfinished
Interior
Interior Features Central Vacuum, Double Vanity, Granite Counters, High Ceilings, Kitchen Island, No Animal Home, No Smoking Home, Open Floorplan, Sump Pump(s), Walk-In Closet(s)
Heating Forced Air, Natural Gas
Cooling Central Air
Flooring Carpet, Ceramic Tile, Hardwood
Fireplaces Number 1
Fireplaces Type Gas, Living Room, Tile
Inclusions Gas Stove, Hood Fan, Dishwasher Built-In, Refrigerator, Washer/Dryer, Microwave, All Window Coverings, Garage Door Opener, Garage Control/Remote(s),
Appliance Central Air Conditioner, Dishwasher, Garage Control(s), Gas Stove, Range Hood, Refrigerator, Washer/Dryer, Window Coverings
Laundry Upper Level
Exterior
Garage Double Garage Attached, Front Drive
Garage Spaces 4.0
Garage Description Double Garage Attached, Front Drive
Fence Partial
Community Features Golf, Playground, Schools Nearby, Shopping Nearby, Walking/Bike Paths
Amenities Available Other
Roof Type Asphalt Shingle
Porch Balcony(s)
Total Parking Spaces 4
Building
Lot Description Back Yard, Backs on to Park/Green Space, Lawn, No Neighbours Behind, Rectangular Lot
Foundation Poured Concrete
Architectural Style 2 Storey
Level or Stories Two
Structure Type Wood Frame
Others
Restrictions None Known
Tax ID 56437121
Ownership Private







