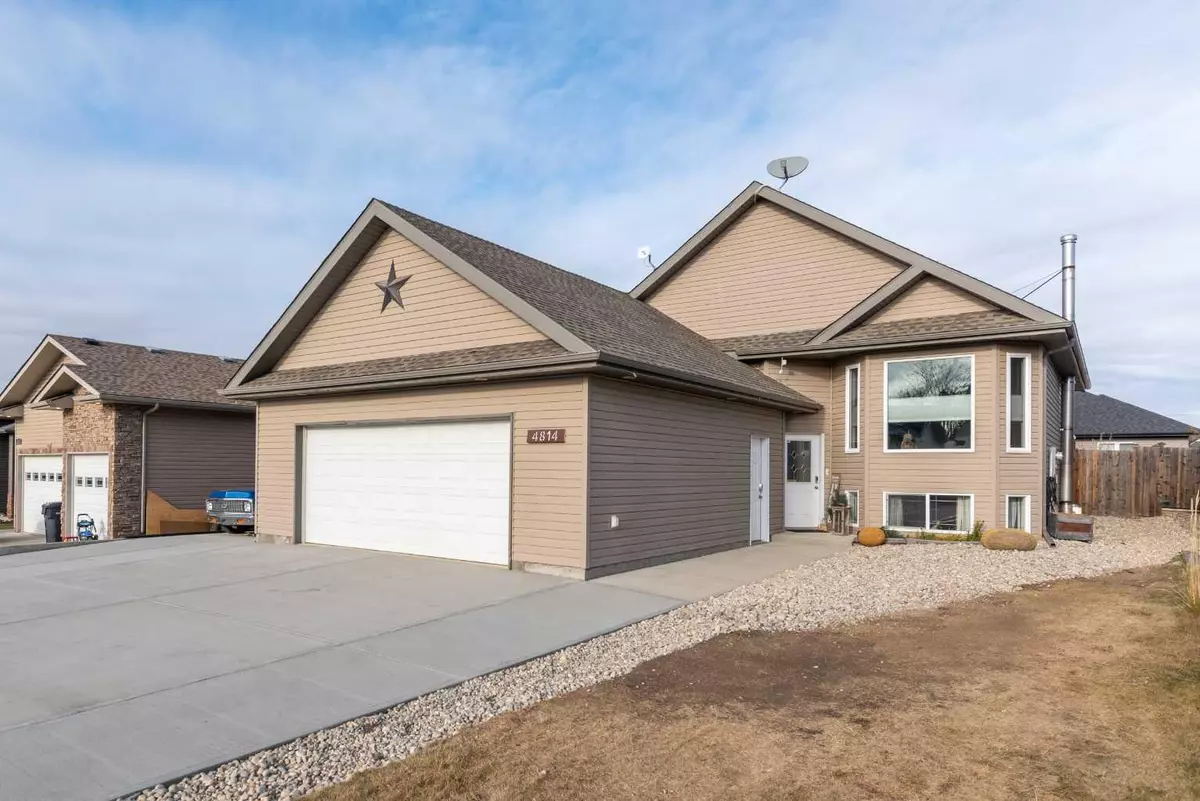
4814 54 AVE Kitscoty, AB T0B 2P0
5 Beds
3 Baths
1,147 SqFt
UPDATED:
11/14/2024 05:00 PM
Key Details
Property Type Single Family Home
Sub Type Detached
Listing Status Active
Purchase Type For Sale
Square Footage 1,147 sqft
Price per Sqft $322
MLS® Listing ID A2178133
Style Bi-Level
Bedrooms 5
Full Baths 3
Originating Board Lloydminster
Year Built 2009
Annual Tax Amount $3,557
Tax Year 2024
Lot Size 6,844 Sqft
Acres 0.16
Property Description
Location
State AB
County Vermilion River, County Of
Zoning R
Direction S
Rooms
Other Rooms 1
Basement Finished, Full
Interior
Interior Features See Remarks
Heating Forced Air
Cooling Central Air
Flooring See Remarks
Appliance Central Air Conditioner, Dishwasher, Dryer, Garage Control(s), Gas Stove, Microwave Hood Fan, Refrigerator, Washer
Laundry In Basement
Exterior
Garage Double Garage Attached, Off Street, Parking Pad, RV Access/Parking
Garage Spaces 2.0
Garage Description Double Garage Attached, Off Street, Parking Pad, RV Access/Parking
Fence Fenced
Community Features Park, Sidewalks, Street Lights
Roof Type Asphalt Shingle
Porch Deck, See Remarks
Total Parking Spaces 7
Building
Lot Description Back Yard, Low Maintenance Landscape, Street Lighting
Foundation Wood
Architectural Style Bi-Level
Level or Stories Bi-Level
Structure Type See Remarks
Others
Restrictions None Known
Tax ID 56984822
Ownership Private







