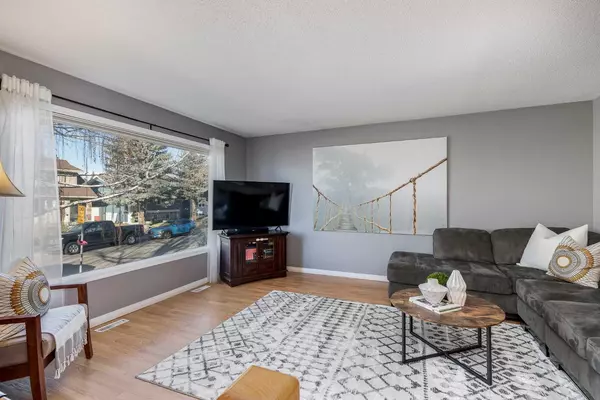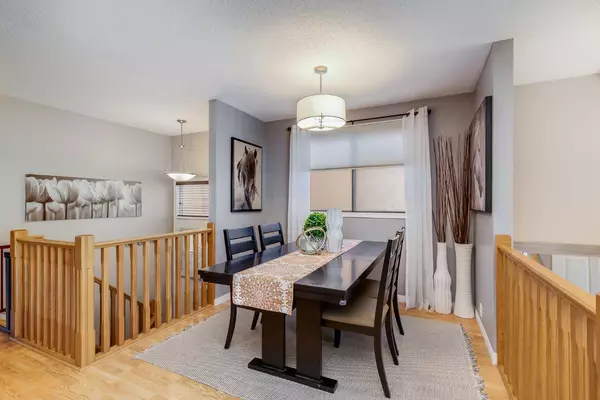
12 Ogmoor CRES SE Calgary, AB T2C 2E9
3 Beds
2 Baths
951 SqFt
UPDATED:
11/19/2024 08:20 PM
Key Details
Property Type Single Family Home
Sub Type Detached
Listing Status Active
Purchase Type For Sale
Square Footage 951 sqft
Price per Sqft $588
Subdivision Ogden
MLS® Listing ID A2177660
Style Bi-Level
Bedrooms 3
Full Baths 2
Originating Board Calgary
Year Built 1978
Annual Tax Amount $2,883
Tax Year 2024
Lot Size 3,013 Sqft
Acres 0.07
Property Description
The garage is built for those who appreciate both convenience and craftsmanship. It provides ample space for tools, equipment, and projects. Work comfortably year-round with the heated interior and the newly finished and insulated walls. Designed with organization in mind, the garage includes built-in storage and a spacious workbench. The layout allows you to move freely and work efficiently, while the double-car space accommodates multiple vehicles or larger projects. An additional parking pad is located outside of the garage and, alternatively, this area can be used as a seating area for guests surrounding a fire pit for those late summer nights.
In 2022, the home and garage both received new shingles.
Shops such as Shoppers Drug Mart, FreshCo, Partners Pub & Grill, Scotiabank, Ogden Medical Clinic, and a liquor store are all within walking distance. You’ll also love the nearby river and parks, perfect for leisurely strolls or outdoor activities. Don’t miss the chance to make this inviting, move-in ready home yours!
Location
State AB
County Calgary
Area Cal Zone Se
Zoning R-CG
Direction W
Rooms
Basement Finished, Full
Interior
Interior Features Bar, Laminate Counters, Sauna
Heating Forced Air, Natural Gas
Cooling None
Flooring Carpet, Linoleum, Tile, Wood
Fireplaces Number 1
Fireplaces Type Wood Burning
Inclusions Bar Stools, Fire Place Items, Blinds, Curtain Rods, TV in Garage, Toilet Shelves, Extension Cord Holder in Garage, Air Line Holder in Garage, Pergola on Parking Pad, Two Exterior Benches near Pergola
Appliance Bar Fridge, Dishwasher, Dryer, Electric Stove, Garage Control(s), Microwave, Range Hood, Refrigerator, Washer
Laundry In Basement
Exterior
Garage Additional Parking, Double Garage Detached, Heated Garage, Parking Pad
Garage Spaces 2.0
Garage Description Additional Parking, Double Garage Detached, Heated Garage, Parking Pad
Fence Fenced
Community Features Playground, Shopping Nearby, Sidewalks, Street Lights, Walking/Bike Paths
Roof Type Asphalt Shingle
Porch Front Porch
Lot Frontage 29.99
Total Parking Spaces 3
Building
Lot Description Back Lane, Back Yard, Few Trees, Front Yard, Lawn, Landscaped
Foundation Poured Concrete
Architectural Style Bi-Level
Level or Stories Bi-Level
Structure Type Vinyl Siding,Wood Frame
Others
Restrictions Easement Registered On Title
Tax ID 94990309
Ownership Private







