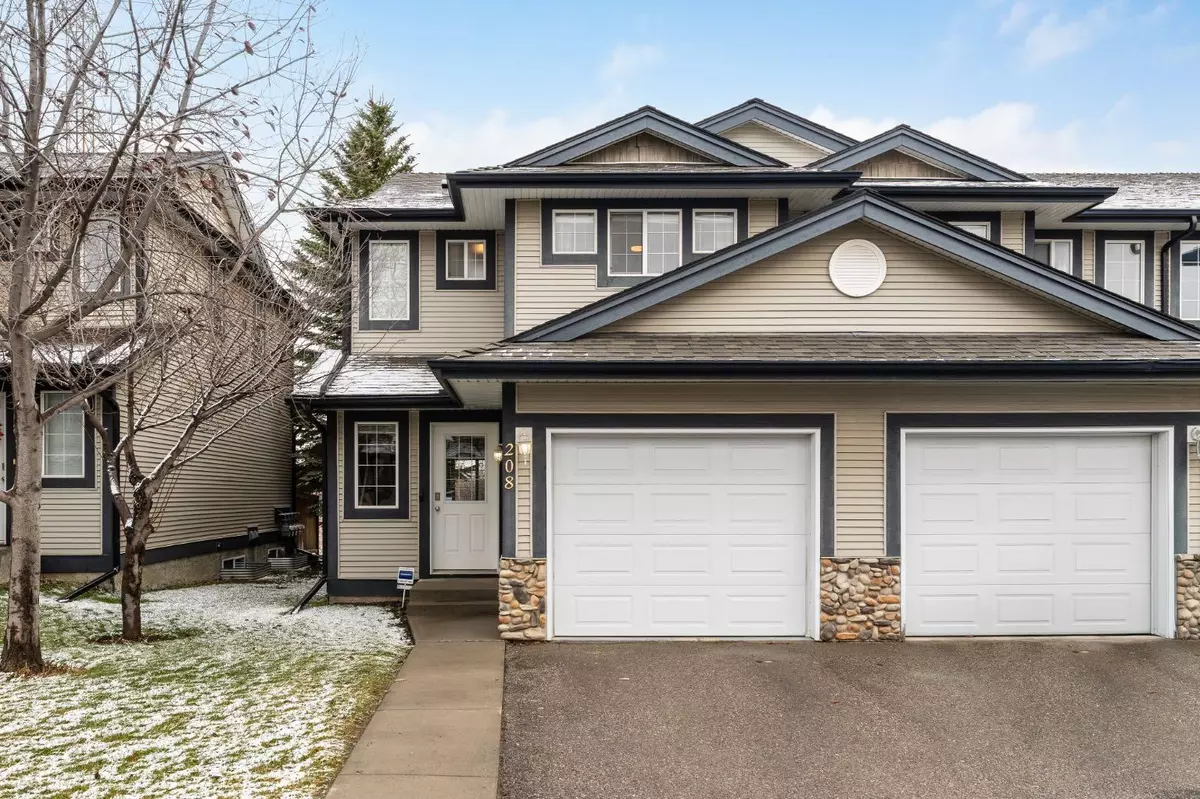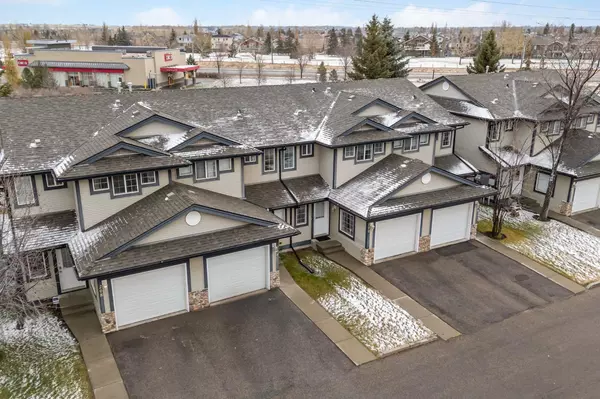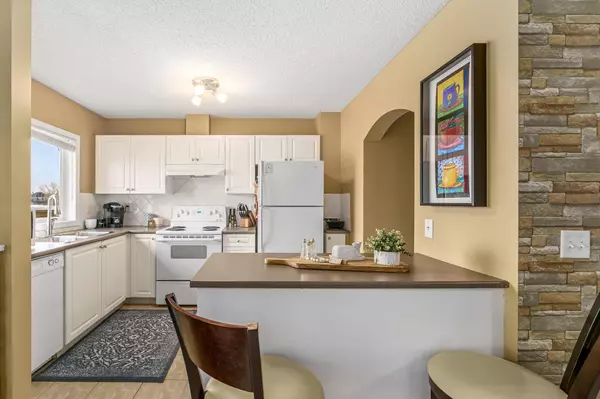
208 Stonemere PL Chestermere, AB T1X 1N1
3 Beds
3 Baths
1,211 SqFt
OPEN HOUSE
Sun Nov 24, 1:00pm - 3:00pm
UPDATED:
11/21/2024 08:25 PM
Key Details
Property Type Townhouse
Sub Type Row/Townhouse
Listing Status Active
Purchase Type For Sale
Square Footage 1,211 sqft
Price per Sqft $317
Subdivision Westmere
MLS® Listing ID A2176578
Style Townhouse
Bedrooms 3
Full Baths 2
Half Baths 1
Condo Fees $450
Originating Board Calgary
Year Built 2002
Annual Tax Amount $1,587
Tax Year 2024
Property Description
Step inside to a welcoming tiled entrance leading to a spacious living area with rich laminate flooring, large windows, and a cozy gas fireplace with a striking brick accent. It is ideal for both relaxing and entertaining; the dining area seamlessly connects to the living room, creating the perfect space for family meals or hosting guests. The corner kitchen, equipped with ample cabinet space, tiled floors, and a central island, is ideal for casual breakfasts or gourmet dinners.
Upstairs, you'll find three generously sized bedrooms filled with natural light. The primary suite is a true retreat with updated laminate flooring, a walk-in closet, and a private 3-piece ensuite. Two additional bedrooms share a well-appointed full bathroom, perfect for family, guests, or a home office. The unfinished basement offers endless possibilities, whether for a family room, home gym, or entertainment space.
Outside, the lovely patio area is perfect for BBQs and relaxing, with open green space behind for added privacy and tranquillity. Located minutes from the golf course, parks, beach, lake, and walking paths, you’re also steps from Steve King Memorial off-leash dog park, St. Gabriel Junior High, and Prairie Waters Elementary—making this home ideal for families and pet lovers alike.
Don’t miss the opportunity to own this charming, well-maintained townhome in the heart of Westmere. Schedule a viewing today and discover your move-in ready home before Christmas!
Location
State AB
County Chestermere
Zoning R-3
Direction W
Rooms
Other Rooms 1
Basement Full, Unfinished
Interior
Interior Features Ceiling Fan(s), Closet Organizers, Kitchen Island, No Animal Home, No Smoking Home, Storage
Heating Forced Air
Cooling None
Flooring Carpet, Ceramic Tile, Laminate
Fireplaces Number 1
Fireplaces Type Brick Facing, Gas
Appliance Dishwasher, Electric Range, Garage Control(s), Microwave, Range Hood, Refrigerator, Washer/Dryer, Window Coverings
Laundry In Unit
Exterior
Garage Single Garage Attached
Garage Spaces 2.0
Garage Description Single Garage Attached
Fence Partial
Community Features Fishing, Golf, Lake, Park, Playground, Schools Nearby, Shopping Nearby, Sidewalks, Walking/Bike Paths
Amenities Available Parking, Visitor Parking
Roof Type Asphalt Shingle
Porch Patio
Exposure W
Total Parking Spaces 2
Building
Lot Description Backs on to Park/Green Space
Foundation Poured Concrete
Architectural Style Townhouse
Level or Stories Two
Structure Type Stone,Vinyl Siding,Wood Frame
Others
HOA Fee Include Common Area Maintenance,Insurance,Maintenance Grounds,Professional Management,Reserve Fund Contributions,Snow Removal,Trash
Restrictions Board Approval,Pet Restrictions or Board approval Required,Restrictive Covenant
Tax ID 57312969
Ownership Private
Pets Description Restrictions, Cats OK, Dogs OK







