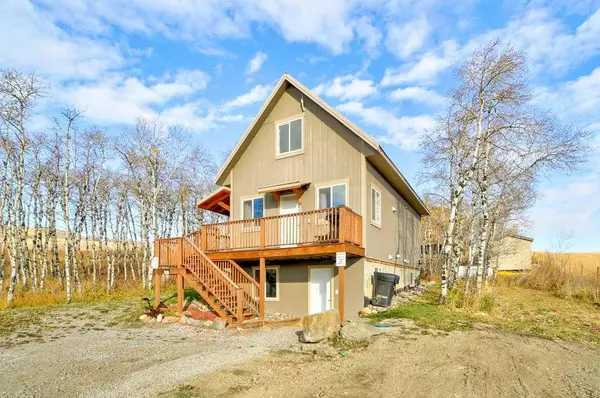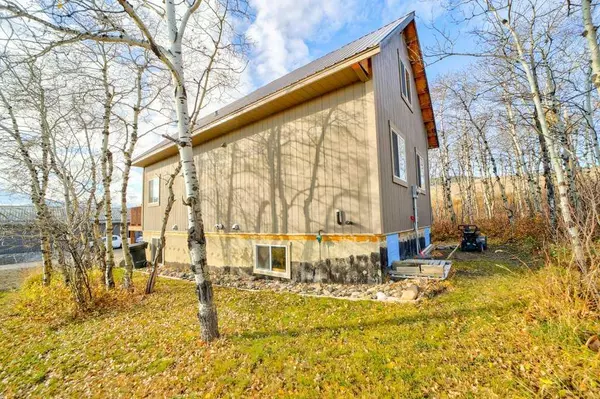
305 1st AVE Beaver Mines, AB T0K 1W0
3 Beds
2 Baths
1,879 SqFt
UPDATED:
11/01/2024 05:05 PM
Key Details
Property Type Single Family Home
Sub Type Detached
Listing Status Active
Purchase Type For Sale
Square Footage 1,879 sqft
Price per Sqft $318
MLS® Listing ID A2176317
Style 1 and Half Storey
Bedrooms 3
Full Baths 2
Originating Board Lethbridge and District
Year Built 2014
Annual Tax Amount $2,843
Tax Year 2024
Lot Size 0.517 Acres
Acres 0.52
Lot Dimensions 140'x161
Property Description
Location
State AB
County Pincher Creek No. 9, M.d. Of
Zoning HR-1
Direction SE
Rooms
Basement Separate/Exterior Entry, Finished, Full, Suite, Walk-Out To Grade
Interior
Interior Features No Animal Home, No Smoking Home, Open Floorplan, Sump Pump(s), Vaulted Ceiling(s), Vinyl Windows, Walk-In Closet(s)
Heating Forced Air, Propane
Cooling None
Flooring Ceramic Tile, Laminate
Inclusions Refrigerator (2), stove (2), micro hood fan (2), dishwasher (2), washer, dryer, washer/dryer combo, all furniture & household items as viewed
Appliance Dishwasher, Electric Range, Microwave Hood Fan, Refrigerator, Washer/Dryer, Window Coverings
Laundry In Unit, See Remarks
Exterior
Garage Front Drive, Gravel Driveway, Multiple Driveways, Off Street, RV Access/Parking
Garage Description Front Drive, Gravel Driveway, Multiple Driveways, Off Street, RV Access/Parking
Fence None
Community Features Fishing, Lake, Schools Nearby, Shopping Nearby
Utilities Available Electricity Connected, Garbage Collection, Propane, See Remarks, Sewer Connected, Water Connected
Roof Type Metal
Porch Deck, See Remarks
Lot Frontage 140.0
Exposure E
Total Parking Spaces 6
Building
Lot Description Few Trees, Low Maintenance Landscape, Level, See Remarks, Views
Foundation ICF Block
Sewer Public Sewer
Water Public
Architectural Style 1 and Half Storey
Level or Stories One and One Half
Structure Type Composite Siding
Others
Restrictions None Known
Tax ID 57347079
Ownership Private







