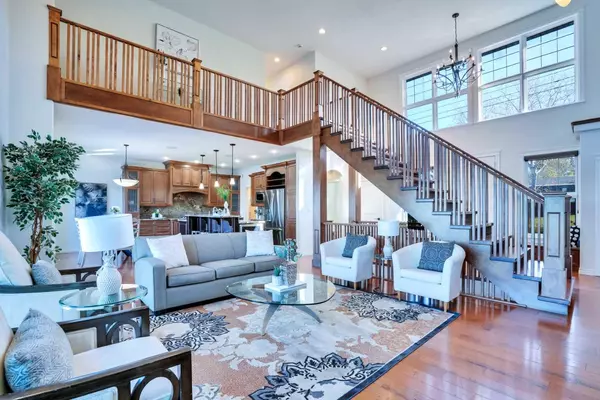
869 East Chestermere Drive Chestermere, AB T1X1A7
6 Beds
3 Baths
2,641 SqFt
UPDATED:
11/03/2024 07:15 AM
Key Details
Property Type Single Family Home
Sub Type Detached
Listing Status Active
Purchase Type For Sale
Square Footage 2,641 sqft
Price per Sqft $795
Subdivision East Chestermere
MLS® Listing ID A2173484
Style 2 Storey
Bedrooms 6
Full Baths 3
Originating Board Calgary
Year Built 2009
Annual Tax Amount $9,879
Tax Year 2024
Lot Size 0.280 Acres
Acres 0.28
Property Description
Location
State AB
County Chestermere
Zoning R1
Direction E
Rooms
Other Rooms 1
Basement Finished, Full, Walk-Out To Grade
Interior
Interior Features Bar, Bookcases, Breakfast Bar, Built-in Features, Ceiling Fan(s), Granite Counters, High Ceilings, Jetted Tub, Kitchen Island, Open Floorplan, Pantry, Primary Downstairs, Walk-In Closet(s), Wet Bar, Wired for Sound
Heating In Floor, Fireplace(s)
Cooling Central Air
Flooring Carpet, Hardwood, Tile
Fireplaces Number 1
Fireplaces Type Gas
Inclusions gazebo on deck. 2 dishwashers
Appliance Dishwasher, Dryer, Freezer, Garage Control(s), Gas Stove, Microwave, Range Hood, Refrigerator, Washer, Water Softener, Window Coverings
Laundry Main Level
Exterior
Garage Double Garage Attached, Heated Garage, RV Access/Parking
Garage Spaces 2.0
Garage Description Double Garage Attached, Heated Garage, RV Access/Parking
Fence Partial
Community Features Golf, Lake, Park, Playground, Schools Nearby, Shopping Nearby, Tennis Court(s), Walking/Bike Paths
Roof Type Asphalt Shingle
Porch Deck
Lot Frontage 99.97
Total Parking Spaces 2
Building
Lot Description Back Yard, Landscaped, Views, Waterfront
Foundation Poured Concrete
Architectural Style 2 Storey
Level or Stories Two
Structure Type Stone,Stucco,Wood Frame,Wood Siding
Others
Restrictions See Remarks
Tax ID 57317613
Ownership Private







