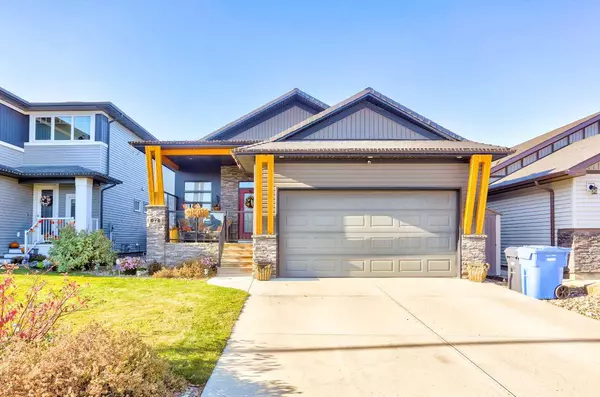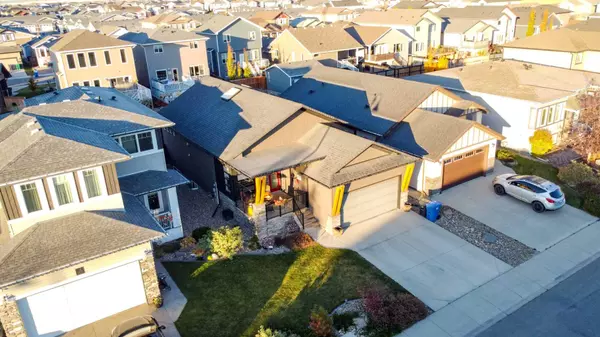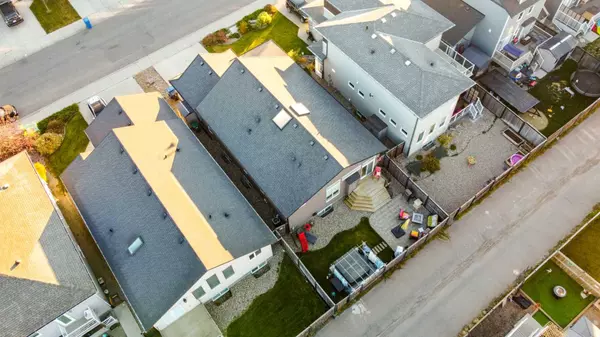
22 Northlander RD W Lethbridge, AB T1J 5G6
4 Beds
3 Baths
1,341 SqFt
UPDATED:
11/19/2024 10:30 PM
Key Details
Property Type Single Family Home
Sub Type Detached
Listing Status Active
Purchase Type For Sale
Square Footage 1,341 sqft
Price per Sqft $432
Subdivision Garry Station
MLS® Listing ID A2175278
Style Bungalow
Bedrooms 4
Full Baths 3
Originating Board Lethbridge and District
Year Built 2013
Annual Tax Amount $5,460
Tax Year 2024
Lot Size 4,266 Sqft
Acres 0.1
Property Description
Step inside to discover a bright and airy main floor featuring an inviting open flow. The spacious primary bedroom boasts a lovely 4-piece ensuite, while an additional generously sized bedroom and another 4-piece bathroom offering added convenience. Need an office or a third main floor bedroom? This versatile space is ready to suit your needs!
Enjoy plenty of storage, large windows, and the ultimate BONUS of main floor laundry. The expansive kitchen features an oversized island that seamlessly connects to a cozy sitting room, making it perfect for gatherings. The adjoining dining room opens up to a backyard oasis, ideal for entertaining or unwinding. Relax on the back patio or soak in the hot tub nestled under a private pergola!
Venture downstairs to discover a rustic yet inviting entertainment space. Picture game nights around the pool table (which stays with the home!), or lounging in the second living room. The big surprise is the theater room, complete with all the equipment you need for epic movie nights, big game days, or Hallmark marathons! Need more bedrooms? Transform the theater room into ANOTHER bedroom to fit your lifestyle & family.
With two additional spacious bedrooms and another 4-piece bathroom, this home has it all. Located in Garry Station, you’re just minutes away from amenities, walking paths, and schools, with easy access to Bridge Drive and University Drive, making your commute a breeze!
Don't hesitate, don't wait! You could be in, unpacked and enjoying your 2024 Christmas in this, I mean YOUR NEW HOME! Call your agent to book a showing!!
Location
State AB
County Lethbridge
Zoning R-CL
Direction E
Rooms
Other Rooms 1
Basement Finished, Full
Interior
Interior Features Built-in Features, Ceiling Fan(s), Closet Organizers, Kitchen Island, No Smoking Home, Open Floorplan, Pantry, Primary Downstairs, Stone Counters
Heating Forced Air, Natural Gas
Cooling Central Air
Flooring Carpet, Hardwood, Tile
Fireplaces Number 1
Fireplaces Type Gas, Insert, Living Room
Inclusions Fridge, Electric Stove, Range Hood, Microwave, Dishwasher, Kitchen, Window Hardware/Coverings/Blinds Throughout, Washer/Dryer, Bar Fridge, Central AC, HW on Demand, Garage Door Opener w/2 Remotes, Additional Items: Hot Tub/Cover/Chemicals, Pool Table & Accessories. Theatre Room Couch, /End Table/Console/Projector System & Sound system. TV Wall Mounts x 4, TV/Wall Mount, Alarm System. Pergola & Curtains as is/where is.
Appliance Bar Fridge, Central Air Conditioner, Dishwasher, Electric Stove, Garage Control(s), Microwave, Range Hood, Refrigerator, Washer/Dryer, Window Coverings
Laundry In Hall, Main Level
Exterior
Garage Alley Access, Concrete Driveway, Double Garage Attached, Front Drive, Garage Door Opener, Garage Faces Front, Off Street
Garage Spaces 2.0
Garage Description Alley Access, Concrete Driveway, Double Garage Attached, Front Drive, Garage Door Opener, Garage Faces Front, Off Street
Fence Fenced
Community Features Lake, Park, Playground, Schools Nearby, Sidewalks, Street Lights, Walking/Bike Paths
Roof Type Asphalt Shingle
Porch Deck, Patio, Pergola
Lot Frontage 40.0
Exposure E
Total Parking Spaces 4
Building
Lot Description Back Lane, Back Yard, Front Yard, Lawn, Landscaped, Level, Street Lighting, Private, Rectangular Lot
Foundation Poured Concrete
Architectural Style Bungalow
Level or Stories One
Structure Type Mixed,Stone,Vinyl Siding
Others
Restrictions None Known
Tax ID 91671286
Ownership Joint Venture







