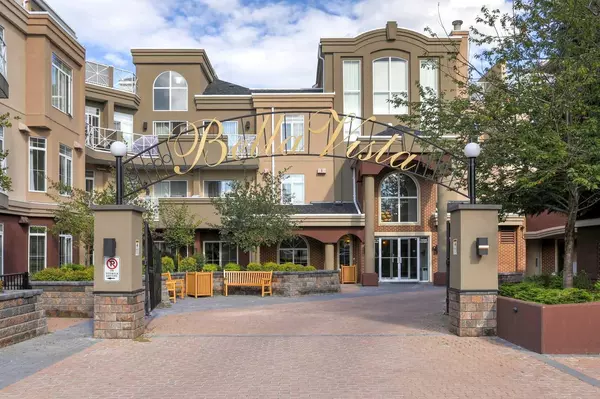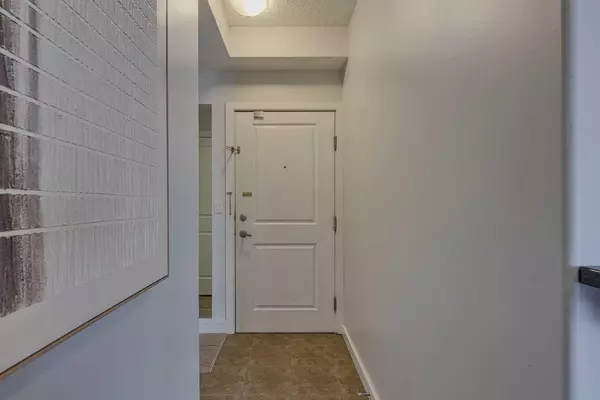
1800 14A ST SW #206 Calgary, AB T2T 6K3
2 Beds
2 Baths
845 SqFt
UPDATED:
11/13/2024 02:45 PM
Key Details
Property Type Condo
Sub Type Apartment
Listing Status Active
Purchase Type For Sale
Square Footage 845 sqft
Price per Sqft $420
Subdivision Bankview
MLS® Listing ID A2174651
Style Low-Rise(1-4)
Bedrooms 2
Full Baths 2
Condo Fees $550/mo
Originating Board Calgary
Year Built 2002
Annual Tax Amount $1,738
Tax Year 2024
Property Description
Location
State AB
County Calgary
Area Cal Zone Cc
Zoning C-COR1
Direction W
Rooms
Other Rooms 1
Interior
Interior Features Breakfast Bar, Closet Organizers, Granite Counters, High Ceilings, Kitchen Island, Natural Woodwork, No Animal Home, No Smoking Home, Open Floorplan, Storage, Vinyl Windows
Heating In Floor, Natural Gas
Cooling None
Flooring Ceramic Tile, Vinyl
Fireplaces Number 1
Fireplaces Type Gas, Living Room
Appliance Dishwasher, Dryer, Electric Stove, Range Hood, Refrigerator, Washer, Window Coverings
Laundry In Unit
Exterior
Garage Assigned, Stall
Garage Description Assigned, Stall
Fence Fenced
Community Features Park, Playground, Schools Nearby, Shopping Nearby, Sidewalks, Street Lights
Amenities Available Elevator(s), Parking, Party Room, Snow Removal, Visitor Parking
Roof Type Asphalt,Asphalt Shingle
Porch Balcony(s), Patio
Exposure N
Total Parking Spaces 1
Building
Lot Description See Remarks
Story 4
Architectural Style Low-Rise(1-4)
Level or Stories Single Level Unit
Structure Type Brick,Stone,Stucco,Wood Frame
Others
HOA Fee Include Common Area Maintenance,Heat,Insurance,Maintenance Grounds,Professional Management,Reserve Fund Contributions,Snow Removal,Trash,Water
Restrictions Board Approval
Ownership Private
Pets Description Restrictions







