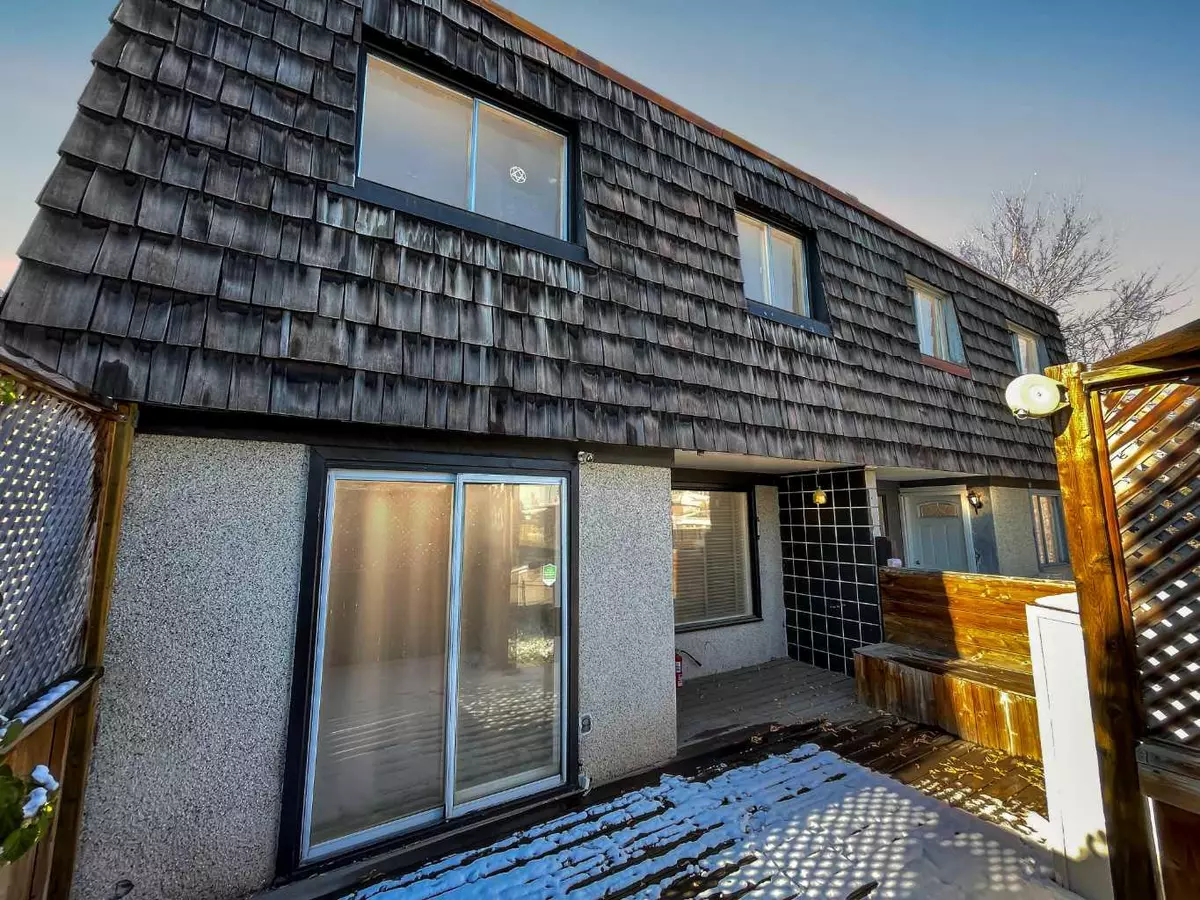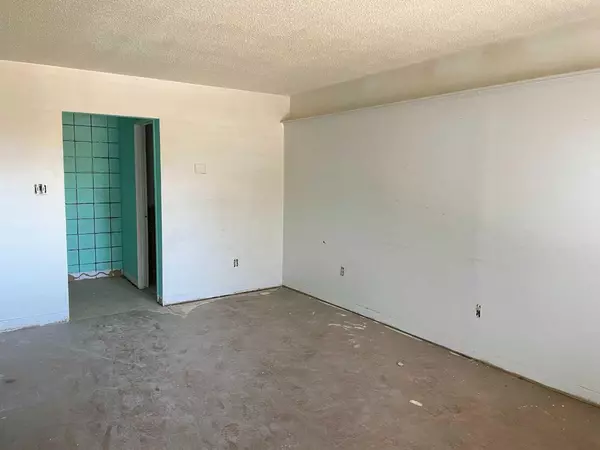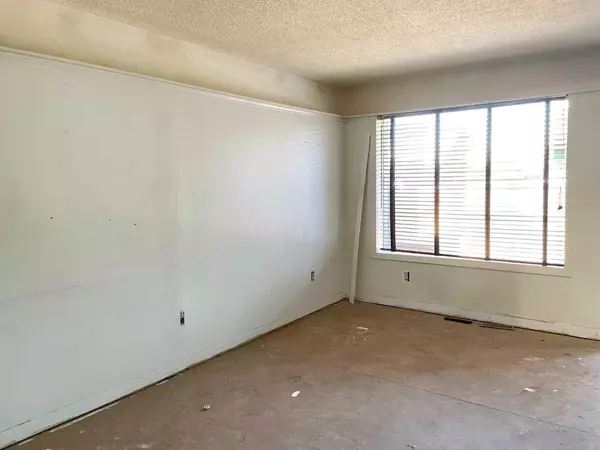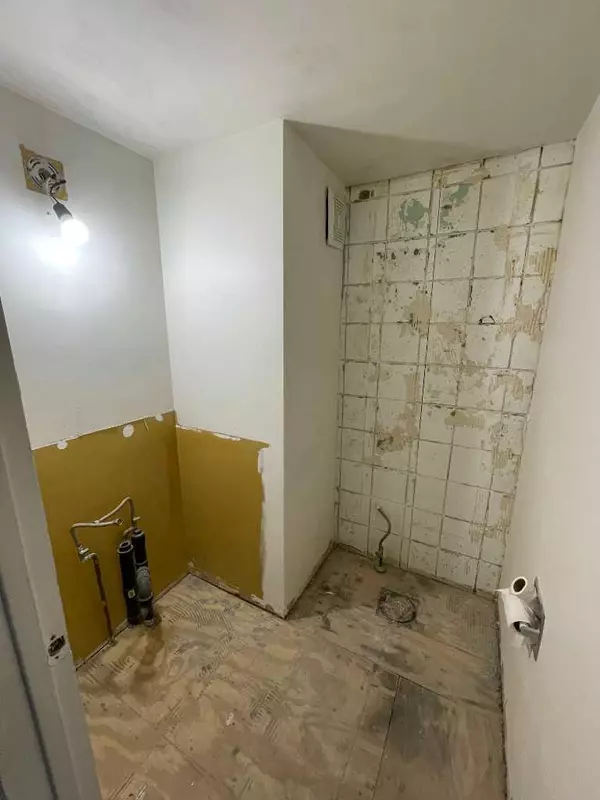
7621 24A ST SE Calgary, AB T2C 0Z8
3 Beds
2 Baths
1,092 SqFt
UPDATED:
11/08/2024 07:20 PM
Key Details
Property Type Townhouse
Sub Type Row/Townhouse
Listing Status Active
Purchase Type For Sale
Square Footage 1,092 sqft
Price per Sqft $292
Subdivision Ogden
MLS® Listing ID A2174535
Style 2 Storey
Bedrooms 3
Full Baths 1
Half Baths 1
Originating Board Calgary
Year Built 1971
Annual Tax Amount $1,449
Tax Year 2024
Lot Size 1,571 Sqft
Acres 0.04
Property Description
Location
State AB
County Calgary
Area Cal Zone Se
Zoning R-CG
Direction E
Rooms
Basement Full, Unfinished
Interior
Interior Features See Remarks
Heating Forced Air
Cooling None
Flooring See Remarks
Appliance None
Laundry In Basement, None
Exterior
Garage Parking Pad
Garage Description Parking Pad
Fence Fenced
Community Features Park, Playground, Schools Nearby, Shopping Nearby
Roof Type Flat,See Remarks
Porch Front Porch
Lot Frontage 26.22
Total Parking Spaces 1
Building
Lot Description Rectangular Lot
Foundation Poured Concrete
Architectural Style 2 Storey
Level or Stories Two
Structure Type Stucco
Others
Restrictions Airspace Restriction,Encroachment,Utility Right Of Way
Tax ID 95071704
Ownership Private







