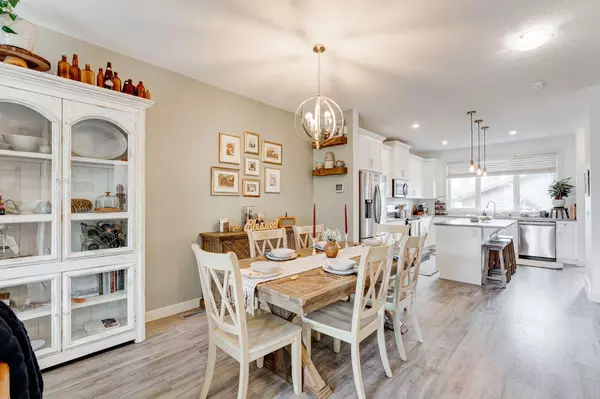
112 Fireside CRES Cochrane, AB T4C2A3
4 Beds
4 Baths
1,604 SqFt
UPDATED:
11/04/2024 07:15 AM
Key Details
Property Type Single Family Home
Sub Type Detached
Listing Status Active
Purchase Type For Sale
Square Footage 1,604 sqft
Price per Sqft $398
Subdivision Fireside
MLS® Listing ID A2173555
Style 2 Storey
Bedrooms 4
Full Baths 3
Half Baths 1
Originating Board Calgary
Year Built 2021
Annual Tax Amount $3,521
Tax Year 2024
Lot Size 3,326 Sqft
Acres 0.08
Property Description
As you step inside, you are greeted by a spacious and inviting foyer that leads to an open-concept main level. The bright and airy living room features large windows, flooding the space with natural light, and seamlessly flows into the dining area—perfect for entertaining family and friends.
The kitchen is equipped with stainless steel appliances, beautiful quartz countertops, ample cabinetry, and a large island that provides additional seating. Whether you're preparing a quick breakfast or hosting a dinner party, this kitchen is sure to impress.
Upstairs, you will find a luxurious master suite that offers a private retreat, complete with an ensuite bathroom. Two additional well-sized bedrooms provide plenty of space for family, guests, or a home office.
The fully finished basement adds even more living space, perfect for a media room, play area, or gym. A large bedroom and convenient 4-piece bathroom completes this level, making it an ideal spot for guests or older children.
Step outside to your beautifully landscaped backyard, an outdoor oasis perfect for summer gatherings or quiet evenings under the stars. The patio area is perfect for BBQs, while the green space offers room for kids and pets to play.
Situated in the highly sought-after Fireside community, this home is just minutes away from parks, schools, and shopping. Enjoy the vibrant community atmosphere with nearby walking trails and recreational facilities.
Don’t miss the opportunity to make this beautiful home yours! Contact us today to schedule a viewing and experience everything this property has to offer.
Location
State AB
County Rocky View County
Zoning R-MX
Direction S
Rooms
Other Rooms 1
Basement Finished, Full
Interior
Interior Features Quartz Counters
Heating Forced Air
Cooling None
Flooring Vinyl Plank
Appliance Dishwasher, Electric Range, Freezer, Microwave, Microwave Hood Fan, Refrigerator, Washer/Dryer, Window Coverings
Laundry Upper Level
Exterior
Garage Double Garage Detached
Garage Spaces 2.0
Garage Description Double Garage Detached
Fence Fenced
Community Features Playground, Schools Nearby, Shopping Nearby
Roof Type Asphalt Shingle
Porch Patio
Lot Frontage 29.56
Total Parking Spaces 3
Building
Lot Description Back Yard, Landscaped, Private
Foundation Poured Concrete
Architectural Style 2 Storey
Level or Stories Two
Structure Type Vinyl Siding,Wood Frame
Others
Restrictions None Known
Tax ID 93918188
Ownership Other







