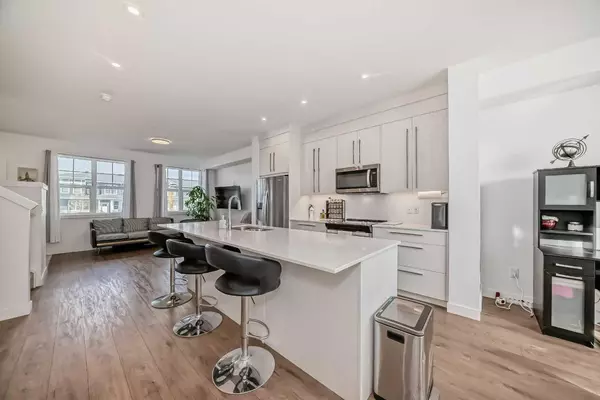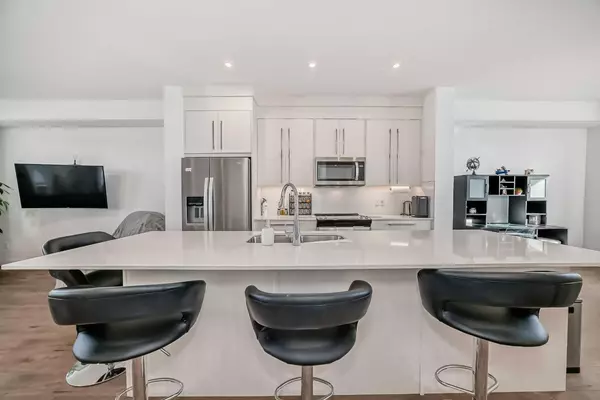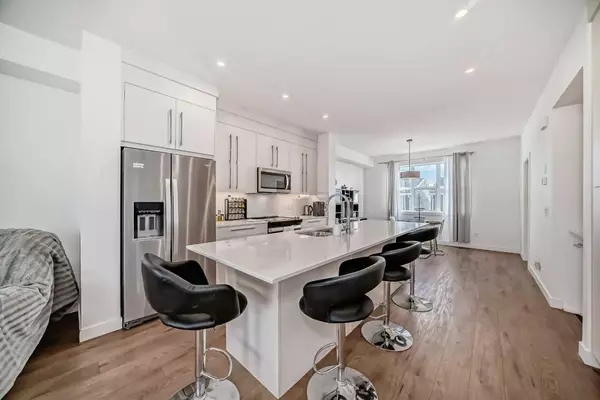
257 Dawson Way Chestermere, AB T1X2R6
3 Beds
3 Baths
1,540 SqFt
UPDATED:
11/19/2024 06:15 PM
Key Details
Property Type Townhouse
Sub Type Row/Townhouse
Listing Status Active
Purchase Type For Sale
Square Footage 1,540 sqft
Price per Sqft $350
Subdivision Dawson'S Landing
MLS® Listing ID A2172352
Style 2 Storey
Bedrooms 3
Full Baths 2
Half Baths 1
HOA Fees $210/ann
HOA Y/N 1
Originating Board Calgary
Year Built 2023
Annual Tax Amount $2,486
Tax Year 2024
Lot Size 3,172 Sqft
Acres 0.07
Property Description
Location
State AB
County Chestermere
Zoning R-3
Direction N
Rooms
Other Rooms 1
Basement Full, Unfinished
Interior
Interior Features Quartz Counters
Heating Forced Air
Cooling None
Flooring Carpet, Ceramic Tile, Vinyl Plank
Appliance Dishwasher, Dryer, Electric Oven, Microwave Hood Fan, Refrigerator, Washer
Laundry Upper Level
Exterior
Garage Double Garage Detached
Garage Spaces 2.0
Garage Description Double Garage Detached
Fence None
Community Features Playground, Schools Nearby, Shopping Nearby, Sidewalks, Street Lights
Amenities Available Other
Roof Type Asphalt Shingle
Porch None
Lot Frontage 36.0
Total Parking Spaces 2
Building
Lot Description Back Lane, Back Yard
Foundation Poured Concrete
Architectural Style 2 Storey
Level or Stories Two
Structure Type Wood Frame
Others
Restrictions None Known
Ownership Private







