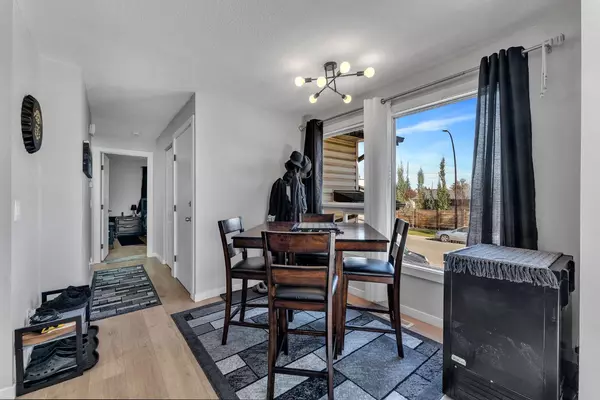
6736 43 AVE NE Calgary, AB T1Y 5P1
4 Beds
2 Baths
914 SqFt
UPDATED:
11/07/2024 07:15 PM
Key Details
Property Type Single Family Home
Sub Type Semi Detached (Half Duplex)
Listing Status Active
Purchase Type For Sale
Square Footage 914 sqft
Price per Sqft $547
Subdivision Temple
MLS® Listing ID A2172100
Style Bi-Level,Side by Side
Bedrooms 4
Full Baths 2
Originating Board Calgary
Year Built 1981
Annual Tax Amount $2,338
Tax Year 2024
Lot Size 2,766 Sqft
Acres 0.06
Property Description
Location
State AB
County Calgary
Area Cal Zone Ne
Zoning R-CG
Direction S
Rooms
Basement Separate/Exterior Entry, Finished, Full, Suite
Interior
Interior Features See Remarks
Heating Forced Air
Cooling None
Flooring Carpet, Vinyl
Inclusions NONE
Appliance Dishwasher, Electric Range, Garage Control(s), Refrigerator, Washer/Dryer Stacked
Laundry Lower Level, Main Level
Exterior
Garage Single Garage Detached
Garage Spaces 1.0
Garage Description Single Garage Detached
Fence Fenced
Community Features Other, Park, Playground, Schools Nearby, Shopping Nearby, Sidewalks, Street Lights, Walking/Bike Paths
Roof Type Asphalt Shingle
Porch Other
Lot Frontage 28.1
Total Parking Spaces 2
Building
Lot Description Back Lane
Foundation Poured Concrete
Architectural Style Bi-Level, Side by Side
Level or Stories Bi-Level
Structure Type Vinyl Siding
Others
Restrictions None Known
Tax ID 94976865
Ownership Private







