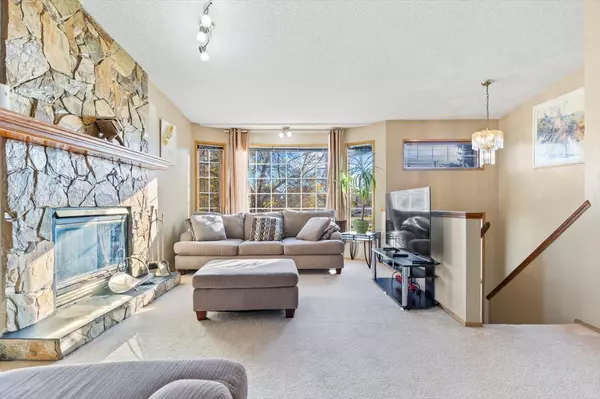
327 Shawbrooke CIR SW Calgary, AB T2Y2Z8
4 Beds
2 Baths
1,154 SqFt
UPDATED:
10/13/2024 07:15 AM
Key Details
Property Type Single Family Home
Sub Type Detached
Listing Status Active
Purchase Type For Sale
Square Footage 1,154 sqft
Price per Sqft $519
Subdivision Shawnessy
MLS® Listing ID A2170732
Style Bi-Level
Bedrooms 4
Full Baths 2
Originating Board Calgary
Year Built 1992
Annual Tax Amount $3,119
Tax Year 2024
Lot Size 4,176 Sqft
Acres 0.1
Property Description
Location
State AB
County Calgary
Area Cal Zone S
Zoning R-CG
Direction S
Rooms
Basement Finished, Full
Interior
Interior Features Ceiling Fan(s), High Ceilings, No Animal Home, No Smoking Home, Vaulted Ceiling(s)
Heating Forced Air, Natural Gas
Cooling None
Flooring Carpet, Tile, Vinyl
Fireplaces Number 1
Fireplaces Type Family Room, Mantle, Oak, Stone, Wood Burning
Appliance Dishwasher, Electric Range, Range Hood, Refrigerator, Washer/Dryer, Window Coverings
Laundry In Basement
Exterior
Garage Alley Access, Double Garage Detached
Garage Spaces 2.0
Garage Description Alley Access, Double Garage Detached
Fence Fenced
Community Features Park, Playground, Schools Nearby, Shopping Nearby
Roof Type Asphalt Shingle
Porch Deck
Lot Frontage 38.06
Parking Type Alley Access, Double Garage Detached
Total Parking Spaces 2
Building
Lot Description Back Lane, Corner Lot
Foundation Poured Concrete
Architectural Style Bi-Level
Level or Stories Bi-Level
Structure Type Brick,Wood Frame,Wood Siding
Others
Restrictions None Known
Tax ID 95083941
Ownership Private







