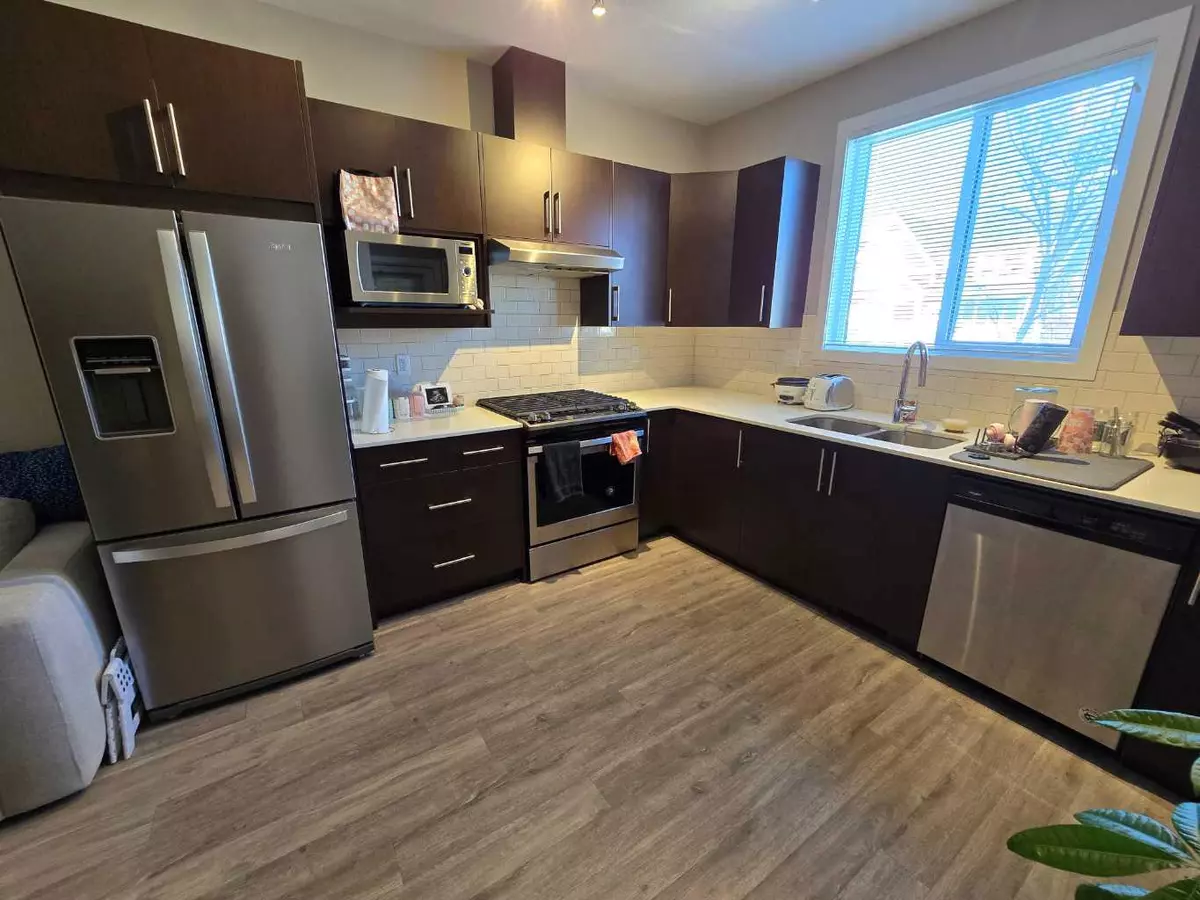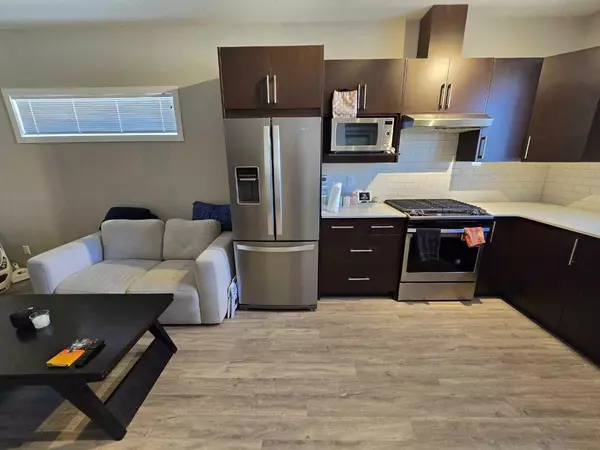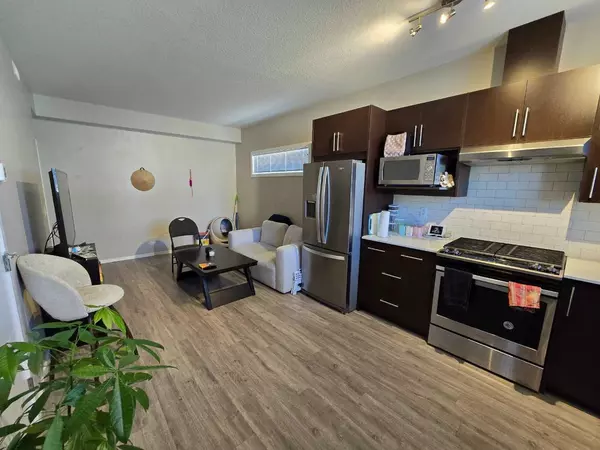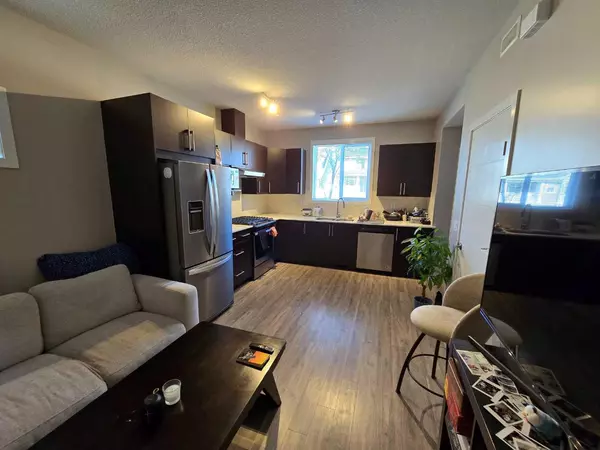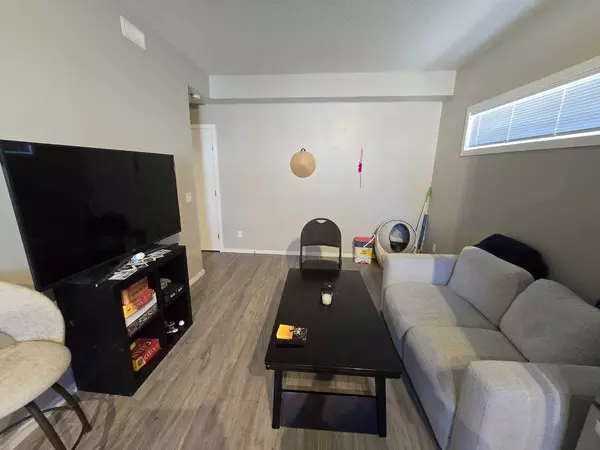165 Redstone DR NE Calgary, AB T3N1M5
1 Bed
1 Bath
544 SqFt
UPDATED:
01/15/2025 11:10 PM
Key Details
Property Type Townhouse
Sub Type Row/Townhouse
Listing Status Active
Purchase Type For Sale
Square Footage 544 sqft
Price per Sqft $420
Subdivision Redstone
MLS® Listing ID A2171294
Style Bungalow
Bedrooms 1
Full Baths 1
Condo Fees $192
Originating Board Calgary
Year Built 2021
Annual Tax Amount $1,589
Tax Year 2024
Property Description
Location
State AB
County Calgary
Area Cal Zone Ne
Zoning M-1
Direction N
Rooms
Basement None
Interior
Interior Features Closet Organizers, Granite Counters, Open Floorplan
Heating Forced Air, Hot Water, Natural Gas
Cooling None
Flooring Vinyl Plank
Inclusions NA
Appliance Dishwasher, Gas Range, Microwave, Refrigerator, Washer/Dryer
Laundry In Unit
Exterior
Parking Features Stall
Garage Description Stall
Fence None
Community Features Park, Playground, Schools Nearby, Shopping Nearby, Sidewalks, Street Lights, Walking/Bike Paths
Amenities Available Parking
Roof Type Asphalt Shingle
Porch Patio
Total Parking Spaces 1
Building
Lot Description Landscaped
Foundation Slab
Architectural Style Bungalow
Level or Stories One
Structure Type Vinyl Siding,Wood Frame
Others
HOA Fee Include Insurance,Maintenance Grounds,Parking,Professional Management,Reserve Fund Contributions,Snow Removal,Trash
Restrictions Pet Restrictions or Board approval Required
Tax ID 95002005
Ownership Private
Pets Allowed Restrictions


