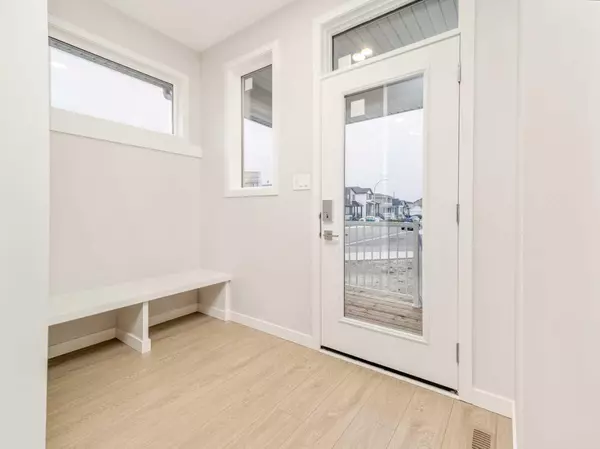
4602 26 AVE S Lethbridge, AB T1K8K4
1 Bed
2 Baths
952 SqFt
UPDATED:
11/21/2024 10:15 PM
Key Details
Property Type Single Family Home
Sub Type Semi Detached (Half Duplex)
Listing Status Active
Purchase Type For Sale
Square Footage 952 sqft
Price per Sqft $451
Subdivision Discovery
MLS® Listing ID A2134815
Style Bungalow,Side by Side
Bedrooms 1
Full Baths 1
Half Baths 1
Originating Board Lethbridge and District
Year Built 2022
Annual Tax Amount $1,898
Tax Year 2024
Lot Size 4,520 Sqft
Acres 0.1
Property Description
Location
State AB
County Lethbridge
Zoning RM
Direction N
Rooms
Other Rooms 1
Basement Full, Unfinished
Interior
Interior Features Kitchen Island, Walk-In Closet(s)
Heating Forced Air
Cooling None
Flooring Carpet, Laminate
Fireplaces Number 1
Fireplaces Type Electric
Inclusions None
Appliance Dishwasher, Gas Range, Microwave, Range Hood, Refrigerator
Laundry Main Level
Exterior
Garage Single Garage Attached
Garage Spaces 1.0
Garage Description Single Garage Attached
Fence Partial
Community Features Schools Nearby, Shopping Nearby
Roof Type Asphalt Shingle
Porch Deck
Lot Frontage 32.0
Total Parking Spaces 2
Building
Lot Description Back Yard, Corner Lot
Foundation Poured Concrete
Architectural Style Bungalow, Side by Side
Level or Stories One
Structure Type Concrete,Vinyl Siding,Wood Frame
New Construction Yes
Others
Restrictions Architectural Guidelines
Tax ID 91304917
Ownership Private







