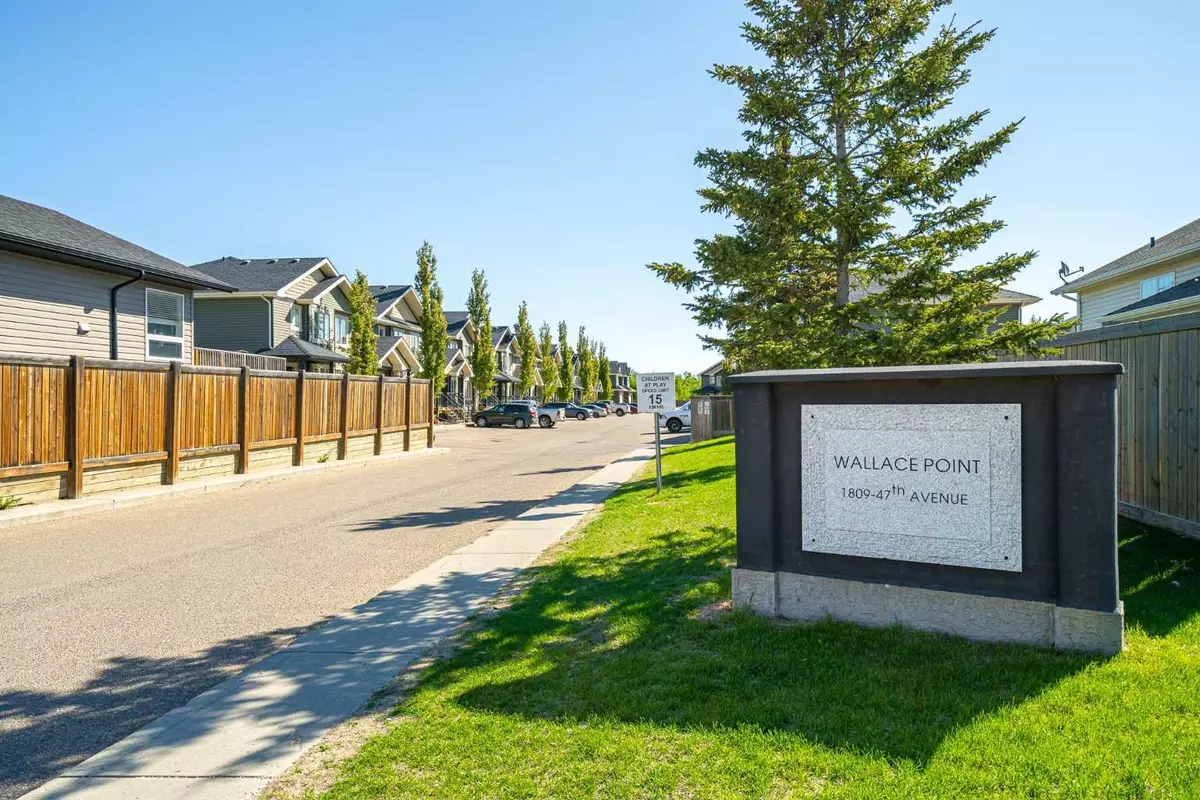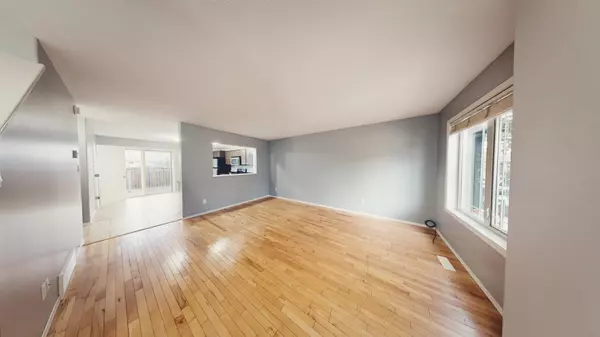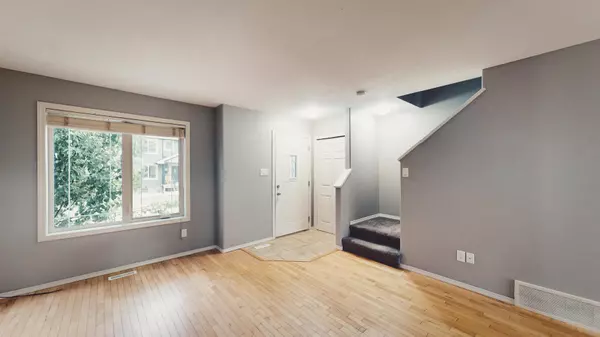
1809 47 AVE #11 Lloydminster, SK S9V 1A4
3 Beds
2 Baths
1,106 SqFt
UPDATED:
09/17/2024 06:40 PM
Key Details
Property Type Townhouse
Sub Type Row/Townhouse
Listing Status Active
Purchase Type For Sale
Square Footage 1,106 sqft
Price per Sqft $169
Subdivision Wallacefield
MLS® Listing ID A2165700
Style 2 Storey
Bedrooms 3
Full Baths 1
Half Baths 1
Condo Fees $323
Originating Board Lloydminster
Year Built 2011
Annual Tax Amount $1,870
Tax Year 2024
Lot Size 1,227 Sqft
Acres 0.03
Property Description
Location
State SK
County Lloydminster
Zoning R4
Direction N
Rooms
Basement Finished, Full
Interior
Interior Features See Remarks
Heating Floor Furnace, Forced Air, Natural Gas, See Remarks
Cooling None
Flooring Carpet, Laminate, Linoleum
Appliance Dishwasher, Microwave Hood Fan, Refrigerator, See Remarks, Stove(s), Washer/Dryer, Window Coverings
Laundry In Basement
Exterior
Garage Parking Pad
Garage Description Parking Pad
Fence Partial
Community Features Playground, Sidewalks, Street Lights
Amenities Available None
Roof Type Asphalt Shingle
Porch Patio, See Remarks
Lot Frontage 275.83
Total Parking Spaces 2
Building
Lot Description Back Yard, See Remarks
Foundation Wood
Architectural Style 2 Storey
Level or Stories Two
Structure Type See Remarks,Vinyl Siding,Wood Frame
Others
HOA Fee Include Common Area Maintenance,Insurance,Maintenance Grounds,Reserve Fund Contributions,See Remarks,Sewer,Snow Removal,Trash,Water
Restrictions Call Lister
Ownership Other
Pets Description Restrictions







