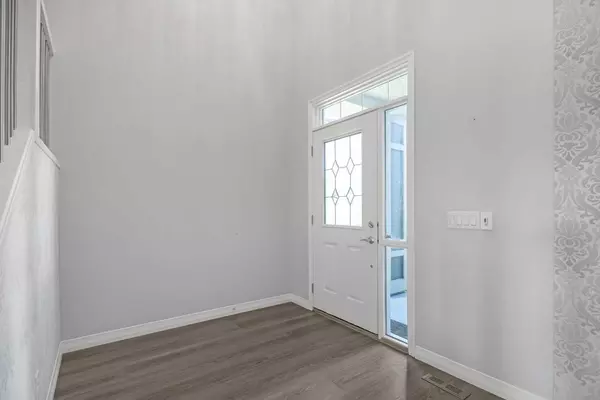
28 Sunset MNR Cochrane, AB T4C 0N2
4 Beds
4 Baths
2,642 SqFt
UPDATED:
10/30/2024 03:40 PM
Key Details
Property Type Single Family Home
Sub Type Detached
Listing Status Active
Purchase Type For Sale
Square Footage 2,642 sqft
Price per Sqft $397
Subdivision Sunset Ridge
MLS® Listing ID A2164371
Style 2 Storey
Bedrooms 4
Full Baths 3
Half Baths 1
HOA Fees $153/ann
HOA Y/N 1
Originating Board Calgary
Year Built 2011
Annual Tax Amount $5,737
Tax Year 2024
Lot Size 4,327 Sqft
Acres 0.1
Property Description
Location
State AB
County Rocky View County
Zoning R-MX
Direction N
Rooms
Other Rooms 1
Basement Finished, Full, Walk-Out To Grade
Interior
Interior Features Double Vanity, High Ceilings, Kitchen Island, No Animal Home, No Smoking Home, Open Floorplan, Walk-In Closet(s), Wet Bar
Heating Forced Air
Cooling Central Air
Flooring Carpet, Ceramic Tile, Hardwood
Fireplaces Number 2
Fireplaces Type Basement, Gas, Living Room
Inclusions T.V. Mount
Appliance Bar Fridge, Central Air Conditioner, Dishwasher, Dryer, Electric Oven, Garage Control(s), Garburator, Gas Cooktop, Microwave, Oven-Built-In, Range Hood, Refrigerator, Washer, Window Coverings
Laundry Main Level
Exterior
Garage Double Garage Attached
Garage Spaces 2.0
Garage Description Double Garage Attached
Fence Fenced
Community Features Park, Playground, Schools Nearby, Shopping Nearby, Walking/Bike Paths
Amenities Available None
Roof Type Asphalt Shingle
Porch Deck
Lot Frontage 38.55
Total Parking Spaces 4
Building
Lot Description Backs on to Park/Green Space, Cul-De-Sac, No Neighbours Behind
Foundation Poured Concrete
Architectural Style 2 Storey
Level or Stories Two
Structure Type Cement Fiber Board,Stone,Wood Frame
Others
Restrictions None Known
Tax ID 93933900
Ownership Private







