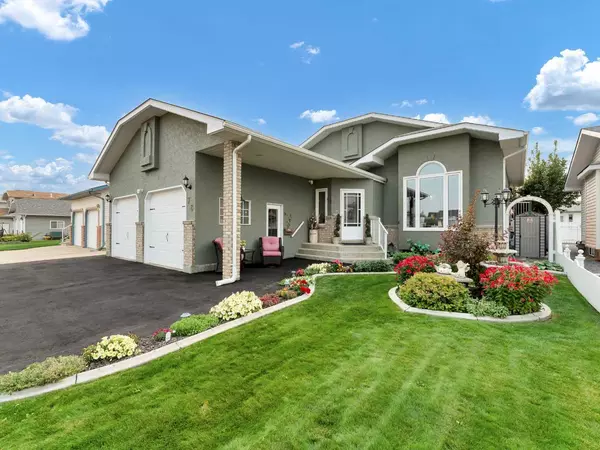
76 Schneider CRES SE Medicine Hat, AB T1B 4G1
4 Beds
3 Baths
1,329 SqFt
UPDATED:
11/14/2024 08:20 PM
Key Details
Property Type Single Family Home
Sub Type Detached
Listing Status Active
Purchase Type For Sale
Square Footage 1,329 sqft
Price per Sqft $382
Subdivision Se Southridge
MLS® Listing ID A2164066
Style Bi-Level
Bedrooms 4
Full Baths 3
Originating Board Medicine Hat
Year Built 1994
Annual Tax Amount $3,603
Tax Year 2024
Lot Size 6,523 Sqft
Acres 0.15
Lot Dimensions 56 x 119
Property Description
Location
State AB
County Medicine Hat
Zoning R-LD
Direction N
Rooms
Other Rooms 1
Basement Finished, Full
Interior
Interior Features Central Vacuum, Closet Organizers, Jetted Tub, Kitchen Island, Pantry, Quartz Counters, See Remarks, Storage, Walk-In Closet(s)
Heating Forced Air, Natural Gas
Cooling Central Air
Flooring Carpet, Laminate, Vinyl
Fireplaces Number 1
Fireplaces Type Family Room, Gas
Inclusions C/A, fridge , stove, B/I microwave, B/I dishwasher, garburator, washer dryer upstairs(sellers to provide a washer/dryer in good working order in place of the new ones, central vac & attachments, water softener(as is where is seller doesn't use), window coverings, TV mounts, 2 sheds, garage fridge, 5 security cameras, ProCom security system(not activated no contract), gazebo, vinyl arbour, wifi UGS's, floating shelves, garage storage shelving, wifi Orion lights, garage door opener 2 remotes, stackable washer/dryer
Appliance Central Air Conditioner, Dishwasher, Dryer, Garage Control(s), Garburator, Microwave, Refrigerator, Stove(s), Washer, Window Coverings
Laundry In Basement, Upper Level
Exterior
Garage Alley Access, Asphalt, Double Garage Attached, Garage Door Opener, Garage Faces Front, Heated Garage, Insulated, RV Access/Parking
Garage Spaces 2.0
Garage Description Alley Access, Asphalt, Double Garage Attached, Garage Door Opener, Garage Faces Front, Heated Garage, Insulated, RV Access/Parking
Fence Fenced
Community Features Playground, Schools Nearby, Shopping Nearby
Roof Type Asphalt Shingle
Porch Deck, See Remarks
Lot Frontage 56.0
Total Parking Spaces 2
Building
Lot Description Back Yard, Gazebo, Front Yard, Landscaped, Underground Sprinklers
Foundation Poured Concrete
Architectural Style Bi-Level
Level or Stories Bi-Level
Structure Type Stucco
Others
Restrictions None Known
Tax ID 91511799
Ownership Private







