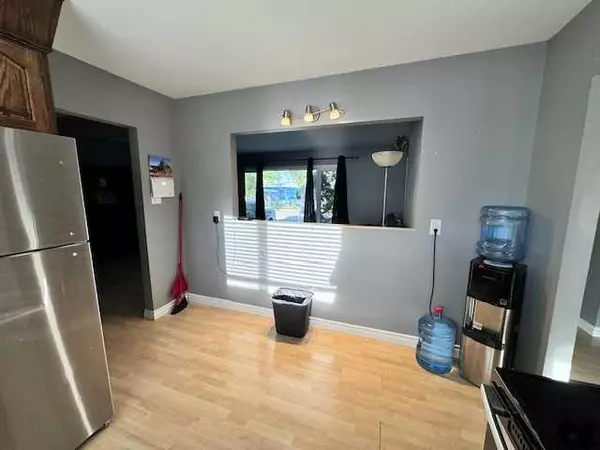
4712 57 AVE Lloydminster, AB T9V 1A2
4 Beds
2 Baths
1,188 SqFt
UPDATED:
09/24/2024 05:10 PM
Key Details
Property Type Single Family Home
Sub Type Detached
Listing Status Active
Purchase Type For Sale
Square Footage 1,188 sqft
Price per Sqft $231
MLS® Listing ID A2162070
Style Bungalow
Bedrooms 4
Full Baths 2
Originating Board Lloydminster
Year Built 1965
Annual Tax Amount $2,513
Tax Year 2024
Lot Size 6,594 Sqft
Acres 0.15
Property Description
Welcome to 4712 57 Avenue, a delightful four-bedroom, two-bathroom bungalow nestled in a desirable neighborhood, just steps away from a public swimming pool. This charming older home boasts a finished basement and a detached double-car garage, perfect for a growing family or those seeking extra space.
As you step inside, you'll notice the cozy living room with large windows, perfect for soaking up natural light. The adjacent kitchen features ample cabinetry. The four generously sized bedrooms, including a serene master bedroom, share two bathrooms, one on the main floor and one in the basement making it an ideal layout for family members or roommates.
The finished basement offers a versatile space for a home office, playroom, or home gym, adding valuable square footage to this already spacious bungalow. The detached double-car garage provides ample parking and additional storage space.
Additional highlights of this incredible property include:
- Prime location, just steps away from a public swimming pool
- Finished basement, perfect for extra living space or storage
- Detached double-car garage with additional storage
- Four generously sized bedrooms, perfect for a growing family
Don't miss out on this incredible opportunity to own a charming bungalow in a desirable neighborhood.
Location
State AB
County Lloydminster
Zoning R1
Direction E
Rooms
Basement Finished, Full
Interior
Interior Features See Remarks
Heating Forced Air, Natural Gas
Cooling None
Flooring Laminate, Vinyl
Inclusions none
Appliance Dishwasher, Garage Control(s), Range, Refrigerator, Stove(s), Washer/Dryer, Window Coverings
Laundry In Basement
Exterior
Garage Double Garage Detached
Garage Spaces 2.0
Garage Description Double Garage Detached
Fence Fenced
Community Features Playground, Pool, Schools Nearby, Shopping Nearby, Sidewalks
Roof Type Asphalt Shingle
Porch Deck
Lot Frontage 50.0
Total Parking Spaces 5
Building
Lot Description Back Lane, Front Yard, Landscaped, Rectangular Lot
Foundation Poured Concrete
Architectural Style Bungalow
Level or Stories One
Structure Type Vinyl Siding
Others
Restrictions None Known
Tax ID 56792183
Ownership Private







