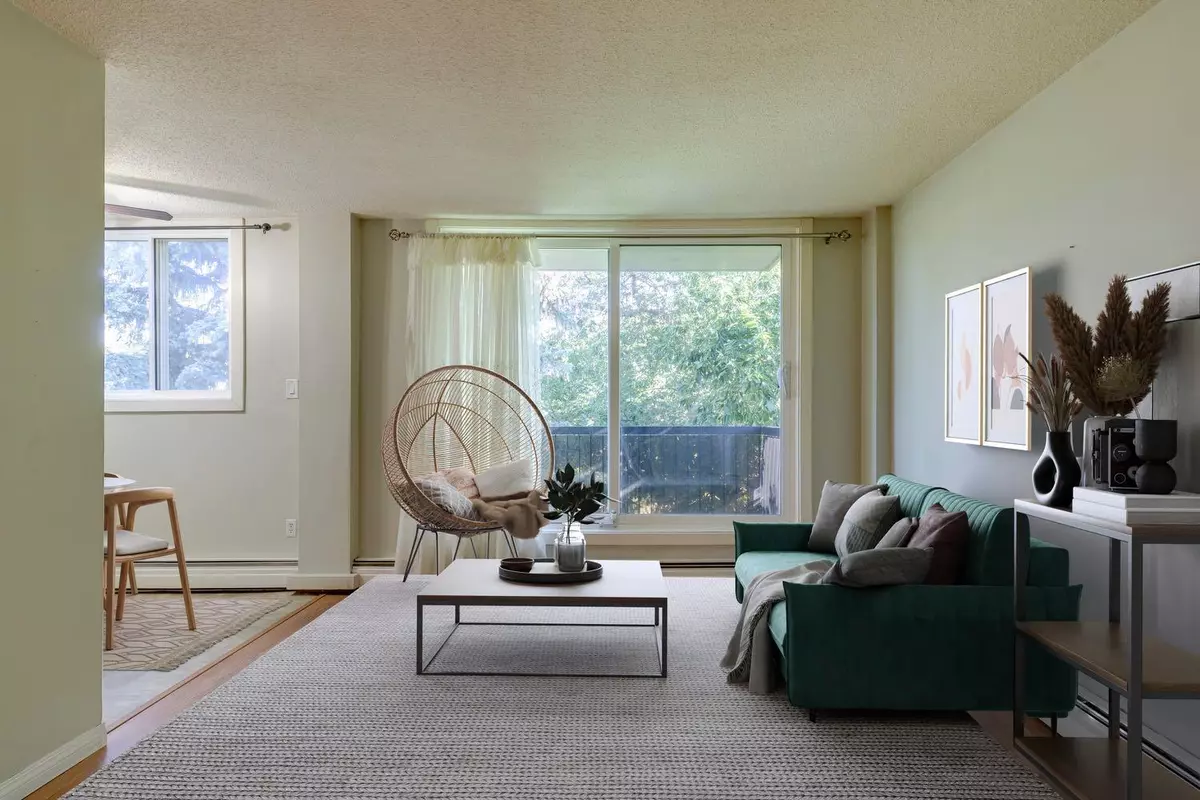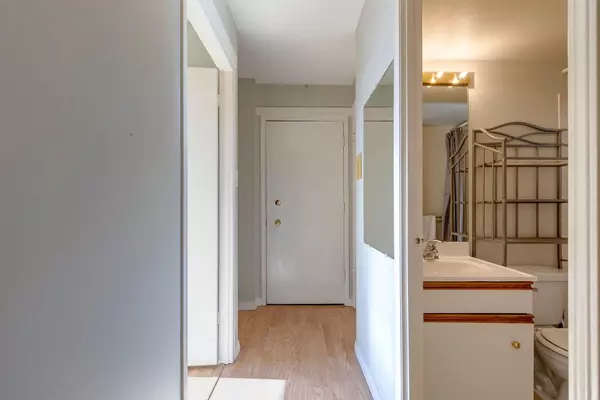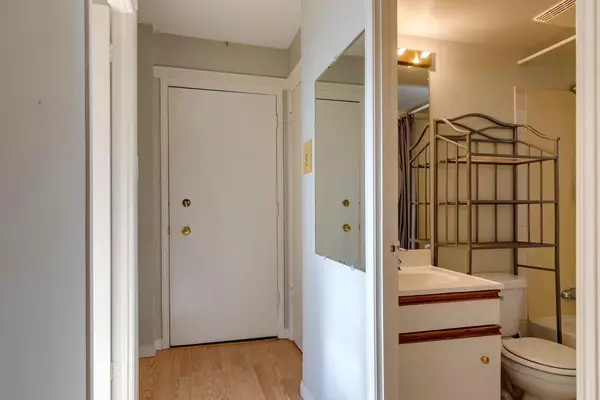
313 20 AVE SW #403 Calgary, AB T2S0E6
1 Bed
1 Bath
477 SqFt
UPDATED:
10/29/2024 05:40 PM
Key Details
Property Type Condo
Sub Type Apartment
Listing Status Active
Purchase Type For Sale
Square Footage 477 sqft
Price per Sqft $419
Subdivision Mission
MLS® Listing ID A2153565
Style Low-Rise(1-4)
Bedrooms 1
Full Baths 1
Condo Fees $487/mo
Originating Board Calgary
Year Built 1968
Annual Tax Amount $1,021
Tax Year 2024
Property Description
Location
State AB
County Calgary
Area Cal Zone Cc
Zoning DC (pre 1P2007)
Direction N
Interior
Interior Features No Animal Home
Heating Baseboard, Natural Gas
Cooling None
Flooring Laminate, Linoleum
Inclusions TV Mount in the bedroom
Appliance Dishwasher, Electric Stove, Range Hood, Refrigerator
Laundry Common Area
Exterior
Garage Stall
Garage Description Stall
Community Features Park, Playground, Schools Nearby, Shopping Nearby, Sidewalks, Walking/Bike Paths
Amenities Available None
Porch None
Exposure N
Total Parking Spaces 1
Building
Story 4
Architectural Style Low-Rise(1-4)
Level or Stories Single Level Unit
Structure Type Brick,Concrete
Others
HOA Fee Include Common Area Maintenance,Electricity,Gas,Heat,Maintenance Grounds,Parking,Professional Management,Reserve Fund Contributions,Sewer,Snow Removal,Trash,Water
Restrictions Pet Restrictions or Board approval Required,Short Term Rentals Not Allowed
Ownership Private
Pets Description Restrictions







