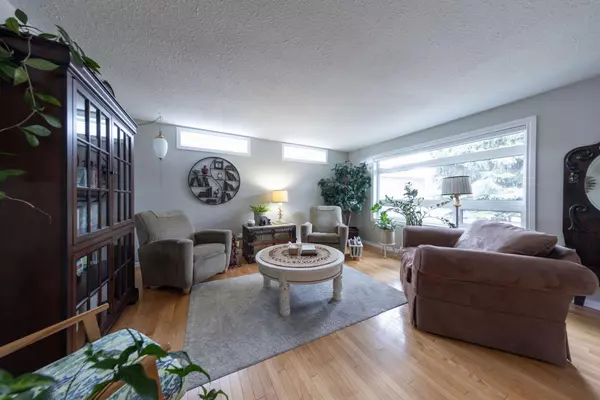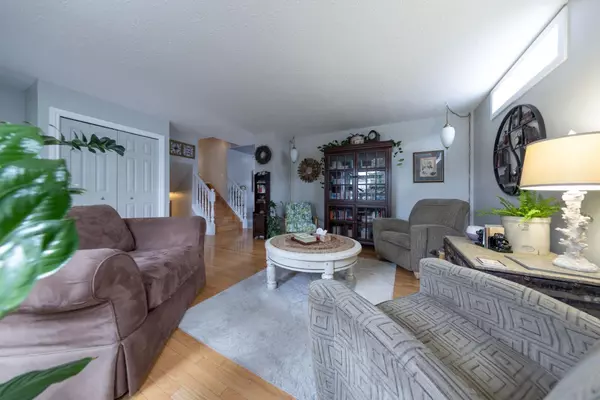
5307 26 Street Close Lloydminster, AB T9V2L5
4 Beds
3 Baths
1,120 SqFt
UPDATED:
10/28/2024 07:15 AM
Key Details
Property Type Single Family Home
Sub Type Detached
Listing Status Active
Purchase Type For Sale
Square Footage 1,120 sqft
Price per Sqft $324
Subdivision Steele Heights
MLS® Listing ID A2150691
Style 4 Level Split
Bedrooms 4
Full Baths 2
Half Baths 1
Originating Board Lloydminster
Year Built 1984
Annual Tax Amount $2,711
Tax Year 2024
Lot Size 530 Sqft
Acres 0.01
Property Description
The exterior shines with new windows, shingles, and stylish Canex siding, plus a freshly paved driveway. Inside, enjoy the warmth of hardwood floors and spacious, sunlit rooms. The renovated kitchen boasts modern appliances and sleek finishes, perfect for all your cooking adventures.
Convenience is key with two laundry areas, one in the basement and another on the top floor. The beautifully landscaped yard offers a peaceful retreat for relaxation and play. The insulated, double attached garage ensures comfort in all seasons.
This house isn't just a place to stay—it's a place to grow and create lasting memories. Come see for yourself and picture the life you can build here!
Location
State AB
County Lloydminster
Zoning R1
Direction W
Rooms
Other Rooms 1
Basement Full, Partially Finished
Interior
Interior Features Skylight(s)
Heating Forced Air, Natural Gas
Cooling None
Flooring Carpet, Hardwood, Linoleum
Appliance Dishwasher, Range Hood, Refrigerator, Stove(s), Washer/Dryer
Laundry Other
Exterior
Garage Double Garage Attached
Garage Spaces 2.0
Garage Description Double Garage Attached
Fence Fenced
Community Features Sidewalks, Street Lights
Roof Type Asphalt Shingle
Porch Deck
Lot Frontage 65.62
Total Parking Spaces 4
Building
Lot Description Back Yard, Cul-De-Sac, Few Trees, Lawn, Landscaped
Foundation Poured Concrete
Architectural Style 4 Level Split
Level or Stories 4 Level Split
Structure Type Wood Siding
Others
Restrictions None Known
Tax ID 56790273
Ownership Private







