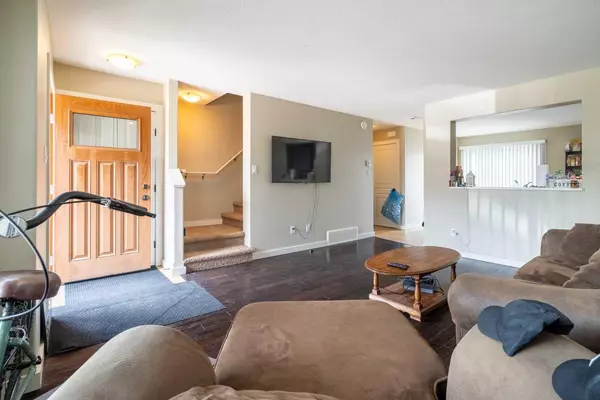
4008 41 AVE #2 Lloydminster, SK S9V 2H7
3 Beds
2 Baths
1,106 SqFt
UPDATED:
07/18/2024 07:55 PM
Key Details
Property Type Townhouse
Sub Type Row/Townhouse
Listing Status Active
Purchase Type For Sale
Square Footage 1,106 sqft
Price per Sqft $176
Subdivision Larsen Grove
MLS® Listing ID A2150577
Style 2 Storey
Bedrooms 3
Full Baths 1
Half Baths 1
Condo Fees $306
Originating Board Lloydminster
Year Built 2013
Annual Tax Amount $1,737
Tax Year 2024
Lot Size 1,560 Sqft
Acres 0.04
Property Description
Location
State SK
County Lloydminster
Zoning R4
Direction SE
Rooms
Basement Full, Unfinished
Interior
Interior Features See Remarks
Heating Forced Air, Natural Gas
Cooling None
Flooring Carpet, Hardwood, Tile
Appliance Dishwasher, Microwave Hood Fan, Refrigerator, Stove(s), Washer/Dryer, Window Coverings
Laundry In Basement
Exterior
Garage Assigned, None
Garage Description Assigned, None
Fence None
Community Features None
Amenities Available Parking, Visitor Parking
Roof Type Asphalt Shingle
Porch Deck
Exposure SE
Total Parking Spaces 2
Building
Lot Description Lawn, Irregular Lot
Foundation Poured Concrete
Architectural Style 2 Storey
Level or Stories Two
Structure Type Concrete,Vinyl Siding,Wood Frame
Others
HOA Fee Include Common Area Maintenance,Maintenance Grounds,Reserve Fund Contributions,Sewer,Snow Removal,Trash,Water
Restrictions None Known
Ownership Private
Pets Description Restrictions, Yes







